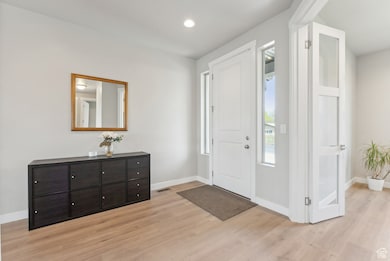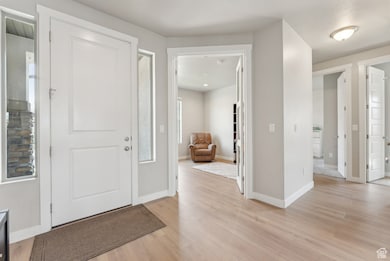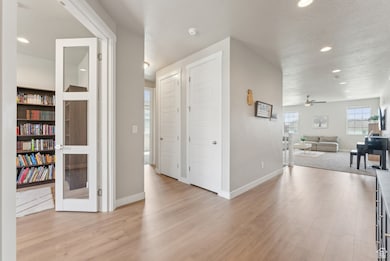
Estimated payment $4,589/month
Highlights
- Fruit Trees
- Mountain View
- Main Floor Primary Bedroom
- Lehi Junior High School Rated A-
- Rambler Architecture
- Great Room
About This Home
Back on Market: Buyer cancelled due to personal issues. The property is in pristine condition. Welcome to your dream home in the heart of Lehi-where space, comfort, and potential come together on a quiet dead-end street just minutes from Thanksgiving Point and major commercial hubs. This spacious rambler boasts large rooms throughout and sits on a rare, oversized lot. The main level is smartly updated with new laminate flooring, French doors, and elegant can lighting in the hallways and office. Smart home features, include connected switches, dimmers, thermostat, and fans. The partially finished basement features a gas fireplace, upgraded ductwork and furnace, and is wired and framed for additional living space with a transferable permit in place. A massive unfinished family room with installed can lights offers convertible possibilities. The detached 500 sf workshop/shed is ready for your vision, with a finished exterior, three door entrances with divided space, electrical conduit in place, and its own permit ready to go. Outdoors, enjoy a wired gazebo, a natural gas hookup for grilling, and a painted and epoxied garage with EV charging. The home is also wired for surround sound upstairs and down, and includes both gas and electric stove hookups. This is the rare Lehi property that truly has it all-space, upgrades, and untapped potential.
Last Listed By
Berkshire Hathaway HomeServices Utah Properties (Salt Lake) License #5502270 Listed on: 04/09/2025

Home Details
Home Type
- Single Family
Est. Annual Taxes
- $3,452
Year Built
- Built in 2018
Lot Details
- 0.31 Acre Lot
- Property is Fully Fenced
- Landscaped
- Fruit Trees
- Vegetable Garden
- Property is zoned Single-Family
Parking
- 2 Car Attached Garage
- 1 Carport Space
Home Design
- Rambler Architecture
- Stone Siding
- Stucco
Interior Spaces
- 4,056 Sq Ft Home
- 2-Story Property
- Ceiling Fan
- Includes Fireplace Accessories
- Gas Log Fireplace
- Double Pane Windows
- Blinds
- French Doors
- Great Room
- Den
- Mountain Views
- Basement Fills Entire Space Under The House
- Smart Thermostat
- Electric Dryer Hookup
Kitchen
- Gas Range
- Free-Standing Range
- Microwave
- Granite Countertops
- Disposal
Flooring
- Carpet
- Laminate
- Tile
Bedrooms and Bathrooms
- 3 Main Level Bedrooms
- Primary Bedroom on Main
- Walk-In Closet
- Bathtub With Separate Shower Stall
Eco-Friendly Details
- Sprinkler System
Outdoor Features
- Open Patio
- Gazebo
- Separate Outdoor Workshop
- Storage Shed
- Outbuilding
- Play Equipment
Schools
- Meadow Elementary School
- Lehi Middle School
- Lehi High School
Utilities
- Central Heating and Cooling System
- Natural Gas Connected
Community Details
- No Home Owners Association
Listing and Financial Details
- Exclusions: Projector
- Assessor Parcel Number 55-852-0106
Map
Home Values in the Area
Average Home Value in this Area
Tax History
| Year | Tax Paid | Tax Assessment Tax Assessment Total Assessment is a certain percentage of the fair market value that is determined by local assessors to be the total taxable value of land and additions on the property. | Land | Improvement |
|---|---|---|---|---|
| 2024 | $3,452 | $404,030 | $0 | $0 |
| 2023 | $2,856 | $362,945 | $0 | $0 |
| 2022 | $2,752 | $339,020 | $0 | $0 |
| 2021 | $2,429 | $452,300 | $164,700 | $287,600 |
| 2020 | $2,289 | $421,300 | $152,500 | $268,800 |
| 2019 | $2,071 | $396,400 | $152,500 | $243,900 |
Property History
| Date | Event | Price | Change | Sq Ft Price |
|---|---|---|---|---|
| 04/09/2025 04/09/25 | For Sale | $769,900 | -- | $190 / Sq Ft |
Purchase History
| Date | Type | Sale Price | Title Company |
|---|---|---|---|
| Special Warranty Deed | -- | Cottonwood Title Ins Agency | |
| Special Warranty Deed | -- | Cottonwood Title Ins Agency |
Mortgage History
| Date | Status | Loan Amount | Loan Type |
|---|---|---|---|
| Open | $310,350 | New Conventional | |
| Closed | $309,912 | New Conventional |
Similar Homes in Lehi, UT
Source: UtahRealEstate.com
MLS Number: 2076326
APN: 55-852-0106






