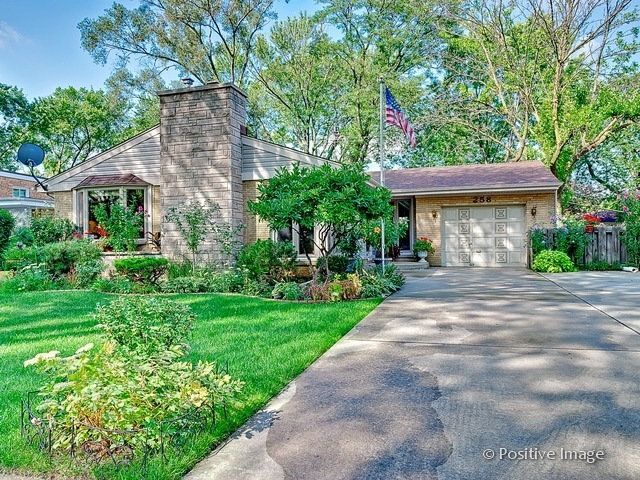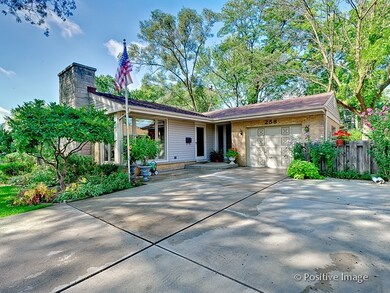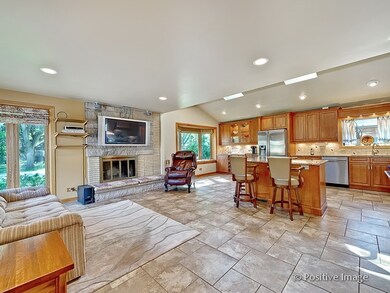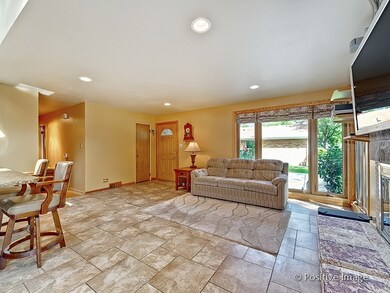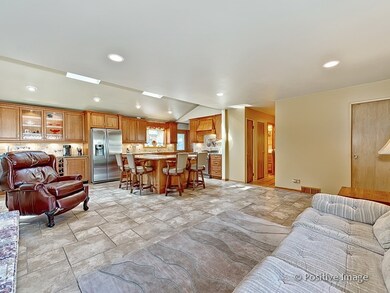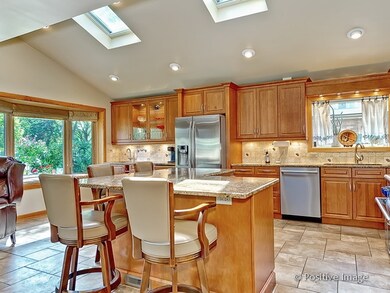
258 S Boyd Ave Elmhurst, IL 60126
Highlights
- Vaulted Ceiling
- Ranch Style House
- Stainless Steel Appliances
- Edison Elementary School Rated A
- Wood Flooring
- Skylights
About This Home
As of February 2022GREAT OPEN CONCEPT RANCH W/VAULTED CEILING, SKYLIGHTS, BEAUTIFUL KITCHEN W/NEW SS APPL'S INCLUDING THERMADOR STOVE/OVEN. GRANITE COUNTERS. FIREPLACE. CEMENT DRIVE W/ROOM FOR MANY CARS W/NO SHUFFLING. LOVELY YARD, GREAT LOCATION & CURB APPEAL! 2.1 BATHS 2 NEWLY DONE. FINISHED LL W/BDRM & FULL BATH. GREAT STORAGE. BEAUTIFULLY MAINTAINED. NEW WINDOWS TOO. LARGE MASTER BDRM. WHAT A GREAT HOUSE FOR THE $$$. CURB APPEAL!
Last Agent to Sell the Property
L.W. Reedy Real Estate License #475126240 Listed on: 09/08/2014

Home Details
Home Type
- Single Family
Est. Annual Taxes
- $6,352
Year Built
- Built in 1956
Lot Details
- 8,520 Sq Ft Lot
- Lot Dimensions are 65x112
Parking
- 1 Car Attached Garage
- Garage Door Opener
- Parking Included in Price
Home Design
- Ranch Style House
- Aluminum Siding
Interior Spaces
- Wet Bar
- Bar Fridge
- Vaulted Ceiling
- Skylights
- Wood Burning Fireplace
- Family Room
- Living Room with Fireplace
- Wood Flooring
Kitchen
- Range<<rangeHoodToken>>
- <<microwave>>
- High End Refrigerator
- Dishwasher
- Stainless Steel Appliances
- Disposal
Bedrooms and Bathrooms
- 2 Bedrooms
- 3 Potential Bedrooms
Laundry
- Laundry Room
- Dryer
- Washer
Partially Finished Basement
- Partial Basement
- Finished Basement Bathroom
Outdoor Features
- Patio
Schools
- Edison Elementary School
- Sandburg Middle School
- York Community High School
Utilities
- Forced Air Heating and Cooling System
- Heating System Uses Natural Gas
- 100 Amp Service
- Lake Michigan Water
Community Details
- Brynhaven Subdivision, Ranch Floorplan
Listing and Financial Details
- Senior Tax Exemptions
- Homeowner Tax Exemptions
Ownership History
Purchase Details
Home Financials for this Owner
Home Financials are based on the most recent Mortgage that was taken out on this home.Purchase Details
Home Financials for this Owner
Home Financials are based on the most recent Mortgage that was taken out on this home.Similar Homes in Elmhurst, IL
Home Values in the Area
Average Home Value in this Area
Purchase History
| Date | Type | Sale Price | Title Company |
|---|---|---|---|
| Warranty Deed | $495,000 | Galanopoulos & Galgan | |
| Warranty Deed | $338,000 | Attorneys Title Guaranty Fun |
Mortgage History
| Date | Status | Loan Amount | Loan Type |
|---|---|---|---|
| Open | $420,750 | New Conventional | |
| Previous Owner | $296,000 | New Conventional | |
| Previous Owner | $304,200 | New Conventional | |
| Previous Owner | $125,000 | Credit Line Revolving |
Property History
| Date | Event | Price | Change | Sq Ft Price |
|---|---|---|---|---|
| 06/14/2025 06/14/25 | Pending | -- | -- | -- |
| 06/10/2025 06/10/25 | For Sale | $549,900 | 0.0% | $367 / Sq Ft |
| 05/25/2025 05/25/25 | Pending | -- | -- | -- |
| 05/22/2025 05/22/25 | For Sale | $549,900 | +11.1% | $367 / Sq Ft |
| 02/18/2022 02/18/22 | Sold | $495,000 | 0.0% | -- |
| 01/16/2022 01/16/22 | Pending | -- | -- | -- |
| 01/12/2022 01/12/22 | For Sale | $495,000 | 0.0% | -- |
| 03/15/2020 03/15/20 | Rented | $3,100 | 0.0% | -- |
| 03/12/2020 03/12/20 | For Rent | $3,100 | 0.0% | -- |
| 08/01/2019 08/01/19 | Rented | $3,100 | 0.0% | -- |
| 06/18/2019 06/18/19 | For Rent | $3,100 | 0.0% | -- |
| 03/10/2015 03/10/15 | Sold | $338,000 | -6.1% | -- |
| 01/25/2015 01/25/15 | Pending | -- | -- | -- |
| 09/29/2014 09/29/14 | Price Changed | $359,900 | -2.7% | -- |
| 09/05/2014 09/05/14 | For Sale | $369,900 | -- | -- |
Tax History Compared to Growth
Tax History
| Year | Tax Paid | Tax Assessment Tax Assessment Total Assessment is a certain percentage of the fair market value that is determined by local assessors to be the total taxable value of land and additions on the property. | Land | Improvement |
|---|---|---|---|---|
| 2023 | $8,431 | $146,870 | $79,050 | $67,820 |
| 2022 | $7,215 | $118,990 | $75,990 | $43,000 |
| 2021 | $7,043 | $116,030 | $74,100 | $41,930 |
| 2020 | $6,776 | $113,490 | $72,480 | $41,010 |
| 2019 | $6,646 | $107,900 | $68,910 | $38,990 |
| 2018 | $6,635 | $107,100 | $65,220 | $41,880 |
| 2017 | $6,503 | $102,060 | $62,150 | $39,910 |
| 2016 | $6,383 | $96,150 | $58,550 | $37,600 |
| 2015 | $6,340 | $89,580 | $54,550 | $35,030 |
| 2014 | $6,420 | $89,310 | $43,310 | $46,000 |
| 2013 | $6,353 | $90,570 | $43,920 | $46,650 |
Agents Affiliated with this Home
-
Joseph DeFrancesco

Seller's Agent in 2025
Joseph DeFrancesco
Dapper Crown
(630) 702-9782
5 in this area
349 Total Sales
-
Julie Hurt

Seller's Agent in 2022
Julie Hurt
@ Properties
(630) 294-4878
23 in this area
42 Total Sales
-
Philip Defrancesco

Buyer Co-Listing Agent in 2022
Philip Defrancesco
Dapper Crown
(630) 330-0313
4 in this area
199 Total Sales
-
Susan Hoerster

Buyer's Agent in 2020
Susan Hoerster
L.W. Reedy Real Estate
(630) 935-5956
104 in this area
160 Total Sales
-
Betsy Stavropoulos

Seller's Agent in 2015
Betsy Stavropoulos
L.W. Reedy Real Estate
(630) 209-7741
34 in this area
67 Total Sales
Map
Source: Midwest Real Estate Data (MRED)
MLS Number: 08722002
APN: 06-01-410-017
- 221 S Fair Ave
- 359 E Church St
- 319 E Huntington Ln
- 454 E Park Ave
- 446 S Stratford Ave
- 110 N Caroline Ave
- 377 S Prairie Ave
- 5844 Huron St
- 497 S Stratford Ave
- 164 N Geneva Ave
- 1127 Herbert Ave
- 5813 Superior St
- 153 S Kenmore Ave
- 187 E Orchard St
- 371 S Arlington Ave
- 438 S Hill Ave
- 5904 Burr Oak Ave
- 244 N Maison Ct
- 1428 1/2 N Ashbel Ave
- 5706 Saint Charles Rd
