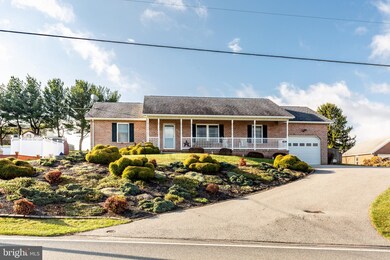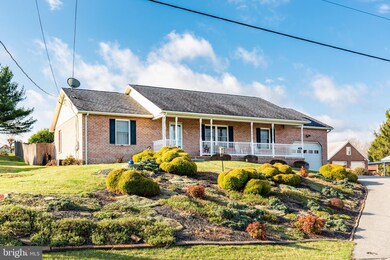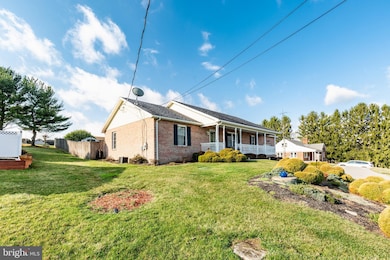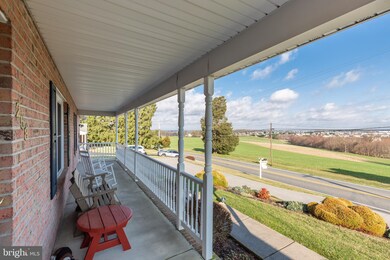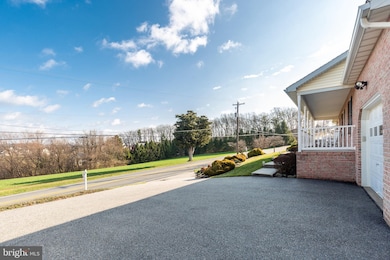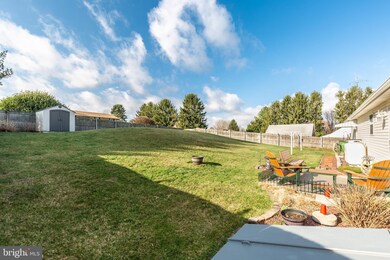
258 Shorbs Hill Rd Hanover, PA 17331
Estimated Value: $289,000 - $329,000
Highlights
- Open Floorplan
- No HOA
- Walk-In Closet
- Rambler Architecture
- 1 Car Direct Access Garage
- Living Room
About This Home
As of June 2021Coming Soon!! Don't miss your opportunity to own this Beautiful, Well Cared For Rancher on the south end of Hanover. Awesome location, One floor living, Private Fenced in Rear Yard, Beautiful Landscaping, Move-In ready....What more are you looking for. This home has been lovingly cared for by its owners. Nothing to do except move your furniture in and relax.
Last Listed By
Iron Valley Real Estate of Central MD License #RSR000534 Listed on: 03/27/2021

Home Details
Home Type
- Single Family
Est. Annual Taxes
- $4,934
Year Built
- Built in 2002
Lot Details
- 0.36 Acre Lot
- Privacy Fence
- Back Yard Fenced
- Property is in excellent condition
Parking
- 1 Car Direct Access Garage
- 4 Driveway Spaces
- Front Facing Garage
- Garage Door Opener
- Off-Street Parking
Home Design
- Rambler Architecture
- Brick Exterior Construction
Interior Spaces
- 1,400 Sq Ft Home
- Property has 2 Levels
- Open Floorplan
- Ceiling Fan
- Living Room
- Dining Room
Kitchen
- Electric Oven or Range
- Freezer
- Dishwasher
Bedrooms and Bathrooms
- 3 Main Level Bedrooms
- En-Suite Primary Bedroom
- Walk-In Closet
- 2 Full Bathrooms
Laundry
- Laundry Room
- Dryer
- Washer
Unfinished Basement
- Basement Fills Entire Space Under The House
- Connecting Stairway
- Interior and Exterior Basement Entry
- Sump Pump
Outdoor Features
- Shed
Utilities
- Forced Air Heating and Cooling System
- Heating System Powered By Leased Propane
- Vented Exhaust Fan
- Bottled Gas Water Heater
- Mound Septic
Community Details
- No Home Owners Association
- Hanover Subdivision
Listing and Financial Details
- Tax Lot 0004
- Assessor Parcel Number 52-000-11-0004-00-00000
Ownership History
Purchase Details
Home Financials for this Owner
Home Financials are based on the most recent Mortgage that was taken out on this home.Purchase Details
Purchase Details
Home Financials for this Owner
Home Financials are based on the most recent Mortgage that was taken out on this home.Purchase Details
Similar Homes in Hanover, PA
Home Values in the Area
Average Home Value in this Area
Purchase History
| Date | Buyer | Sale Price | Title Company |
|---|---|---|---|
| Brecht Nicole Anne | $245,000 | None Available | |
| Morehead Juanita M | -- | None Available | |
| Morehead Juanita M | $182,000 | None Available | |
| Malone John J | $29,900 | -- |
Mortgage History
| Date | Status | Borrower | Loan Amount |
|---|---|---|---|
| Previous Owner | Brecht Nicole Anne | $247,474 | |
| Previous Owner | Morehead Juanita M | $129,000 | |
| Previous Owner | Morehead Juanita M | $145,600 |
Property History
| Date | Event | Price | Change | Sq Ft Price |
|---|---|---|---|---|
| 06/07/2021 06/07/21 | Sold | $245,000 | +1.6% | $175 / Sq Ft |
| 03/29/2021 03/29/21 | Pending | -- | -- | -- |
| 03/27/2021 03/27/21 | For Sale | $241,110 | -- | $172 / Sq Ft |
Tax History Compared to Growth
Tax History
| Year | Tax Paid | Tax Assessment Tax Assessment Total Assessment is a certain percentage of the fair market value that is determined by local assessors to be the total taxable value of land and additions on the property. | Land | Improvement |
|---|---|---|---|---|
| 2025 | $5,347 | $160,100 | $34,640 | $125,460 |
| 2024 | $5,347 | $160,100 | $34,640 | $125,460 |
| 2023 | $5,251 | $160,100 | $34,640 | $125,460 |
| 2022 | $5,170 | $160,100 | $34,640 | $125,460 |
| 2021 | $4,934 | $160,100 | $34,640 | $125,460 |
| 2020 | $4,934 | $160,100 | $34,640 | $125,460 |
| 2019 | $4,840 | $160,100 | $34,640 | $125,460 |
| 2018 | $4,760 | $160,100 | $34,640 | $125,460 |
| 2017 | $4,667 | $160,100 | $34,640 | $125,460 |
| 2016 | $0 | $160,100 | $34,640 | $125,460 |
| 2015 | -- | $160,100 | $34,640 | $125,460 |
| 2014 | -- | $160,100 | $34,640 | $125,460 |
Agents Affiliated with this Home
-
Patty Martin

Seller's Agent in 2021
Patty Martin
Iron Valley Real Estate of Central MD
(443) 375-2527
64 Total Sales
-
Danielle Clift

Buyer's Agent in 2021
Danielle Clift
Cummings & Co. Realtors
(410) 596-1408
27 Total Sales
Map
Source: Bright MLS
MLS Number: PAYK154370
APN: 52-000-11-0004.00-00000
- 2262 Water Garden Dr
- 2401 Baltimore Pike
- 19 Pheasant Ridge Rd
- 137 Louvain Dr
- 5 Fuhrman Mill Rd
- TBB Pheasant Ridge Rd Unit NEWBURY II
- 89 Pheasant Ridge Rd
- 94 Pheasant Ridge Rd
- 96 Pheasant Ridge Rd
- TBB Benjamin Way Unit CRANBERRY
- 500 Benjamin Rd
- 500 Benjamin Rd
- 500 Benjamin Rd
- 500 Benjamin Rd
- 500 Benjamin Rd
- 6 Saint Rene Ln
- HOMESITE 52 Benjamin Rd
- 55 Fuhrman Mill Rd
- TBB Michelle Way Unit GLENSHAW
- 26 Yara Way
- 258 Shorbs Hill Rd
- 252 Shorbs Hill Rd
- 262 Shorbs Hill Rd
- 49 Skylite Dr
- 29 Skylite Dr
- 232 Shorbs Hill Rd
- 67 Skylite Dr
- 286 Shorbs Hill Rd
- 52 Skylite Dr
- 9 Skylite Dr
- 36 Skylite Dr
- 16 Skylite Dr
- 223 Shorbs Hill Rd
- 68 Skylite Dr
- 89 Skylite Dr
- 12 Skylite Dr
- 304 Shorbs Hill Rd
- 2 Skylite Dr
- 88 Skylite Dr
- 201 Shorbs Hill Rd

