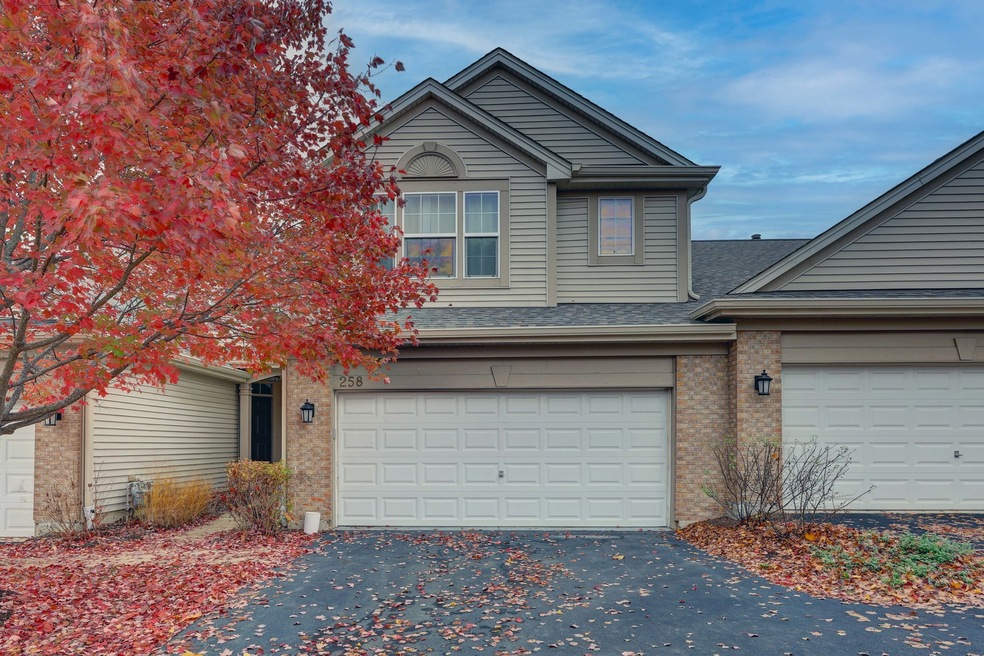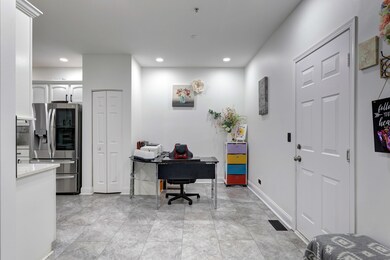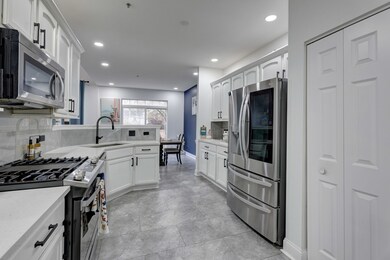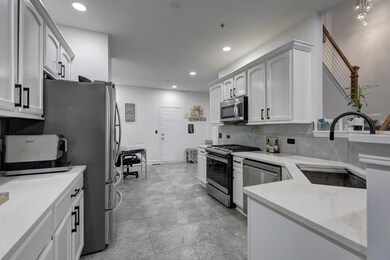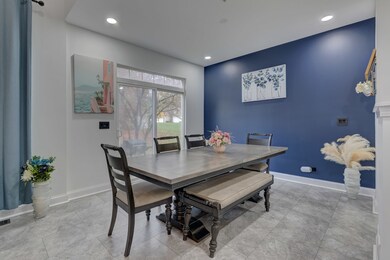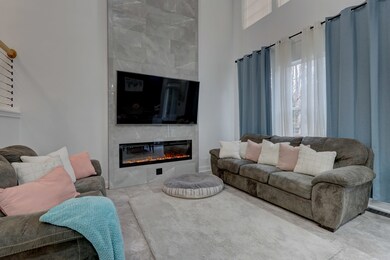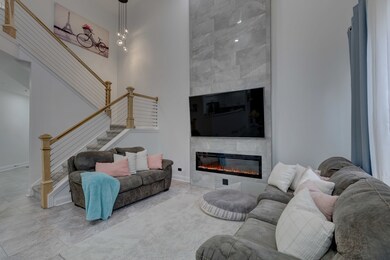
258 St Josephs Way Unit 1753 Yorkville, IL 60560
Highlights
- Landscaped Professionally
- Vaulted Ceiling
- Building Patio
- Yorkville Middle School Rated A-
- 2 Car Attached Garage
- Walk-In Closet
About This Home
As of December 2024Renovated in 2022 ~ 3 bedrooms, 2 and 1/2 baths townhouse. Highlights include: Luxury finishes, bright 2 story family room, fire place, open plan kitchen, spacious primary suite with walk-in closet, 2nd floor laundry and a full finished basement.
Last Agent to Sell the Property
Real Broker, LLC License #475185291 Listed on: 11/13/2024
Townhouse Details
Home Type
- Townhome
Est. Annual Taxes
- $6,345
Year Built
- Built in 2004
HOA Fees
- $284 Monthly HOA Fees
Parking
- 2 Car Attached Garage
- Driveway
- Parking Included in Price
Home Design
- Asphalt Roof
- Vinyl Siding
Interior Spaces
- 1,588 Sq Ft Home
- 2-Story Property
- Vaulted Ceiling
- Ceiling Fan
- Family Room
- Combination Dining and Living Room
Kitchen
- Breakfast Bar
- Range
- Microwave
- Dishwasher
Flooring
- Carpet
- Vinyl
Bedrooms and Bathrooms
- 3 Bedrooms
- 3 Potential Bedrooms
- Walk-In Closet
- Dual Sinks
Laundry
- Laundry Room
- Laundry on upper level
- Dryer
- Washer
Finished Basement
- Basement Fills Entire Space Under The House
- Sump Pump
Additional Features
- Patio
- Landscaped Professionally
- Forced Air Heating and Cooling System
Community Details
Overview
- Association fees include insurance, exterior maintenance, lawn care, snow removal
- 4 Units
- Bob Delo Association, Phone Number (630) 636-1309
- Fox Highlands Subdivision
- Property managed by Maximum Property
Amenities
- Building Patio
Pet Policy
- Dogs and Cats Allowed
Ownership History
Purchase Details
Home Financials for this Owner
Home Financials are based on the most recent Mortgage that was taken out on this home.Purchase Details
Home Financials for this Owner
Home Financials are based on the most recent Mortgage that was taken out on this home.Purchase Details
Home Financials for this Owner
Home Financials are based on the most recent Mortgage that was taken out on this home.Similar Homes in Yorkville, IL
Home Values in the Area
Average Home Value in this Area
Purchase History
| Date | Type | Sale Price | Title Company |
|---|---|---|---|
| Warranty Deed | $298,000 | Chicago Title | |
| Warranty Deed | $205,000 | Baird & Warner Title | |
| Warranty Deed | $175,000 | -- |
Mortgage History
| Date | Status | Loan Amount | Loan Type |
|---|---|---|---|
| Open | $238,400 | New Conventional | |
| Previous Owner | $164,000 | New Conventional | |
| Previous Owner | $3,150,000 | Unknown | |
| Previous Owner | $146,000 | Negative Amortization | |
| Previous Owner | $139,900 | Purchase Money Mortgage | |
| Closed | $17,400 | No Value Available |
Property History
| Date | Event | Price | Change | Sq Ft Price |
|---|---|---|---|---|
| 12/13/2024 12/13/24 | Sold | $298,000 | 0.0% | $188 / Sq Ft |
| 11/17/2024 11/17/24 | Pending | -- | -- | -- |
| 11/13/2024 11/13/24 | For Sale | $298,000 | +45.4% | $188 / Sq Ft |
| 09/30/2022 09/30/22 | Sold | $205,000 | -2.4% | $129 / Sq Ft |
| 09/04/2022 09/04/22 | Pending | -- | -- | -- |
| 08/22/2022 08/22/22 | Price Changed | $210,000 | -4.5% | $132 / Sq Ft |
| 07/05/2022 07/05/22 | Price Changed | $220,000 | -4.3% | $139 / Sq Ft |
| 06/01/2022 06/01/22 | For Sale | $230,000 | -- | $145 / Sq Ft |
Tax History Compared to Growth
Tax History
| Year | Tax Paid | Tax Assessment Tax Assessment Total Assessment is a certain percentage of the fair market value that is determined by local assessors to be the total taxable value of land and additions on the property. | Land | Improvement |
|---|---|---|---|---|
| 2023 | $6,345 | $76,734 | $4,766 | $71,968 |
| 2022 | $6,345 | $65,699 | $4,705 | $60,994 |
| 2021 | $4,713 | $53,623 | $4,705 | $48,918 |
| 2020 | $4,186 | $47,449 | $4,696 | $42,753 |
| 2019 | $4,050 | $45,270 | $4,613 | $40,657 |
| 2018 | $3,858 | $43,467 | $4,613 | $38,854 |
| 2017 | $3,765 | $40,792 | $4,329 | $36,463 |
| 2016 | $3,645 | $38,690 | $3,904 | $34,786 |
| 2015 | $3,758 | $38,184 | $3,398 | $34,786 |
| 2014 | -- | $36,715 | $3,267 | $33,448 |
| 2013 | -- | $36,715 | $3,267 | $33,448 |
Agents Affiliated with this Home
-
Jose Medina

Seller's Agent in 2024
Jose Medina
Real Broker, LLC
(224) 423-5672
1 in this area
42 Total Sales
-
Helena Kies

Buyer's Agent in 2024
Helena Kies
On The Mark Realty, LLC
(630) 973-9397
1 in this area
15 Total Sales
-
Carelys Hepburn

Seller's Agent in 2022
Carelys Hepburn
Baird Warner
(630) 450-7727
3 in this area
96 Total Sales
-
Magdalena Emmert

Buyer's Agent in 2022
Magdalena Emmert
Kettley & Co. Inc. - Yorkville
(317) 372-8251
13 in this area
105 Total Sales
Map
Source: Midwest Real Estate Data (MRED)
MLS Number: 12209453
APN: 05-09-158-021
- 5697 Whitetail Ridge Lot 49 Dr
- 2212 Kingsmill St
- 7275 B Illinois 71
- 364 Drayton Ct Unit 1
- 2241 Kingsmill St
- 361 Drayton Ct
- 335 Sutton St
- 761 Greenfield Turn
- 762 Greenfield Turn
- 425 Sutton St
- 602 Greenfield Turn
- 522 Coach Rd
- 64 Crooked Creek Dr
- 2649 Fairfax Way
- 70 Wooden Bridge Dr
- 1819 Country Hills Dr
- 1959 Country Hills Dr
- 2212 Country Hills Dr
- 911 Fawn Ridge Ct Unit B
- 2432 Fitzhugh Turn
