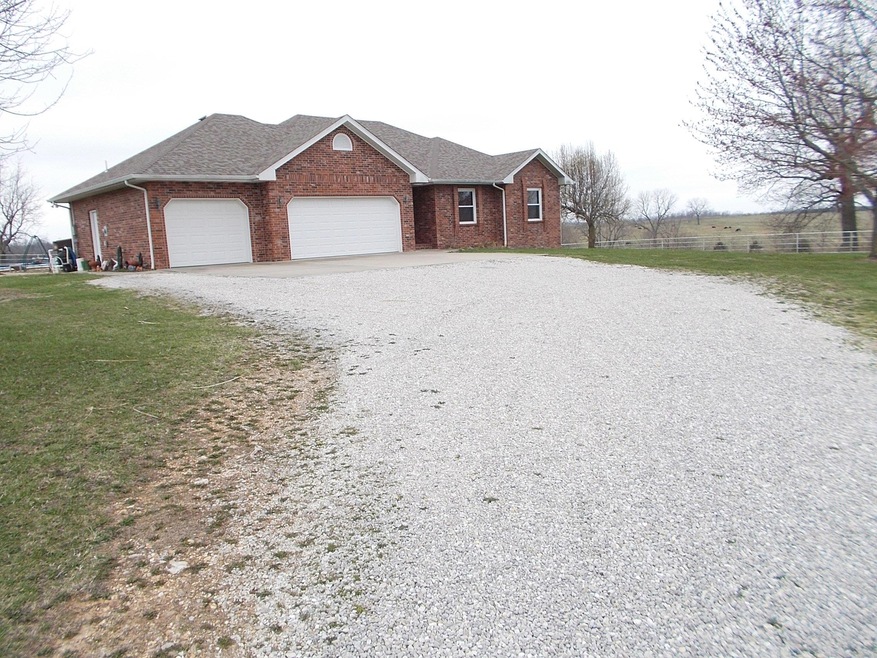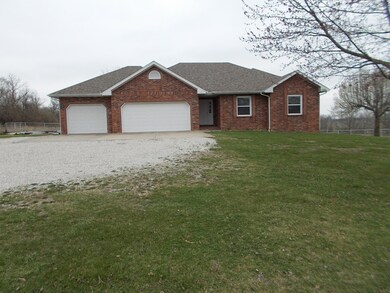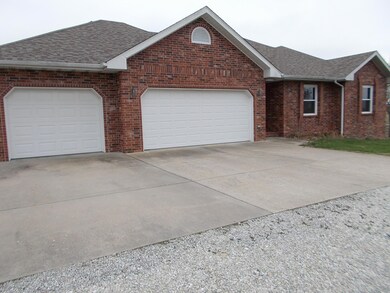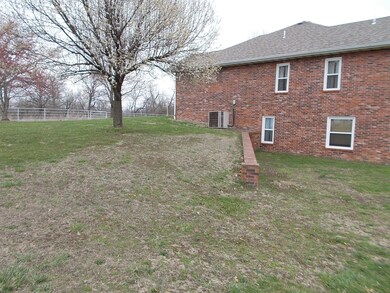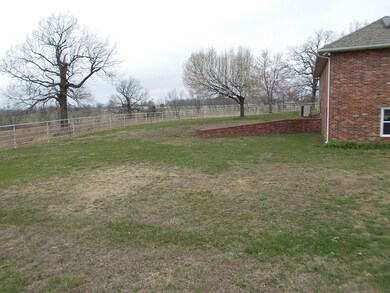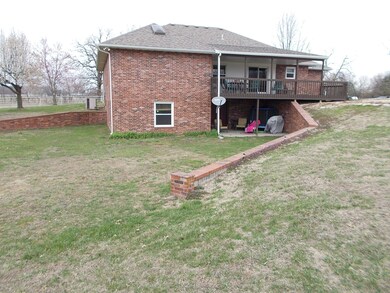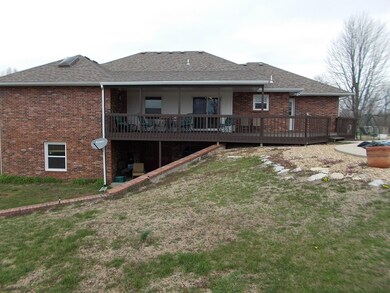
258 State Highway 32 Buffalo, MO 65622
Highlights
- Horses Allowed On Property
- Raised Ranch Architecture
- First Floor Utility Room
- In Ground Pool
- No HOA
- Tray Ceiling
About This Home
As of March 2019This property comes with 5 ac. With over a quarter mile of private drive you can have the ultimate privacy!! The home is an all brick 4 bedroom, 4 bath custom built home complete with a walkout basement. Lovely trey ceilings enhance several rooms. Custom built cabinets are large and plentiful and there is plenty of storage. To complete the property there is a huge covered deck that's perfect for watching the eagles or deer, a morning cup of coffee or afternoon relaxing. It also overlooks the 40 by 18 walkout in-ground pool with a diving board. All you need is a big glass of iced tea!!!
Last Agent to Sell the Property
Main Street Realty License #2013045769 Listed on: 08/15/2018
Last Buyer's Agent
William Harris
Harris Realty
Home Details
Home Type
- Single Family
Est. Annual Taxes
- $2,442
Year Built
- 1997
Lot Details
- Property fronts a private road
- Street terminates at a dead end
- Barbed Wire
- Pipe Fencing
- Lot Has A Rolling Slope
- Cleared Lot
Home Design
- Raised Ranch Architecture
- Brick Exterior Construction
- Composition Roof
- Vinyl Siding
Interior Spaces
- 1-Story Property
- Wet Bar
- Tray Ceiling
- Ceiling Fan
- Double Pane Windows
- Combination Kitchen and Dining Room
- First Floor Utility Room
- Pull Down Stairs to Attic
Kitchen
- Stove
- Dishwasher
- Disposal
Flooring
- Carpet
- Laminate
- Vinyl
Bedrooms and Bathrooms
- 4 Bedrooms
- Walk-In Closet
- 4 Full Bathrooms
- Walk-in Shower
Finished Basement
- Walk-Out Basement
- Basement Fills Entire Space Under The House
- Bedroom in Basement
Parking
- 3 Car Detached Garage
- 3 Carport Spaces
Schools
- Buffalo Elementary And Middle School
- Buffalo High School
Utilities
- Central Heating and Cooling System
- Heat Pump System
- Private Company Owned Well
- Electric Water Heater
- Water Softener is Owned
- Septic Tank
Additional Features
- In Ground Pool
- Pasture
- Horses Allowed On Property
Community Details
- No Home Owners Association
Ownership History
Purchase Details
Purchase Details
Purchase Details
Home Financials for this Owner
Home Financials are based on the most recent Mortgage that was taken out on this home.Similar Homes in Buffalo, MO
Home Values in the Area
Average Home Value in this Area
Purchase History
| Date | Type | Sale Price | Title Company |
|---|---|---|---|
| Warranty Deed | -- | None Listed On Document | |
| Warranty Deed | -- | None Listed On Document | |
| Warranty Deed | -- | None Available | |
| Warranty Deed | -- | None Available |
Mortgage History
| Date | Status | Loan Amount | Loan Type |
|---|---|---|---|
| Previous Owner | $80,362 | New Conventional | |
| Previous Owner | $260,765 | Commercial |
Property History
| Date | Event | Price | Change | Sq Ft Price |
|---|---|---|---|---|
| 07/06/2025 07/06/25 | For Sale | $750,000 | +128.0% | $244 / Sq Ft |
| 03/28/2019 03/28/19 | Sold | -- | -- | -- |
| 02/14/2019 02/14/19 | Pending | -- | -- | -- |
| 08/15/2018 08/15/18 | For Sale | $329,000 | -- | $88 / Sq Ft |
Tax History Compared to Growth
Tax History
| Year | Tax Paid | Tax Assessment Tax Assessment Total Assessment is a certain percentage of the fair market value that is determined by local assessors to be the total taxable value of land and additions on the property. | Land | Improvement |
|---|---|---|---|---|
| 2024 | $2,442 | $59,090 | $0 | $0 |
| 2023 | $2,413 | $54,440 | $0 | $0 |
| 2022 | $2,230 | $55,380 | $0 | $0 |
| 2021 | $1,875 | $41,890 | $0 | $0 |
| 2020 | $1,885 | $42,200 | $0 | $0 |
| 2019 | $1,884 | $42,200 | $0 | $0 |
Agents Affiliated with this Home
-
Billy Bruce

Seller's Agent in 2025
Billy Bruce
Billy Bruce Realty
(417) 326-9708
179 Total Sales
-
Frank Sanderson
F
Seller's Agent in 2019
Frank Sanderson
Main Street Realty
(417) 345-4366
148 Total Sales
-
W
Buyer's Agent in 2019
William Harris
Harris Realty
Map
Source: Southern Missouri Regional MLS
MLS Number: 60116675
APN: 09-8.0-28-000-000-020.040
- 17 Sherwood Trail
- 000 Holly
- 1629 W Dallas St
- 1609 W Dallas St
- 1623 W Commercial St
- 1413 W Dallas St
- 000 S Alberta St
- 1427 W Missouri St
- 000 W Dallas St
- 000 W Missouri St
- 1431 W Commercial St
- 122 Alberta Dr
- 712 Fir St
- 001 W Mill St
- 000 W Mill St
- 0 Wicker St Unit 20392932
- 0 Wicker St Unit 3 MAR24033047
- 000 Wicker St Unit Lot 3
- 824 S Locust St
- 715 W Madison St
