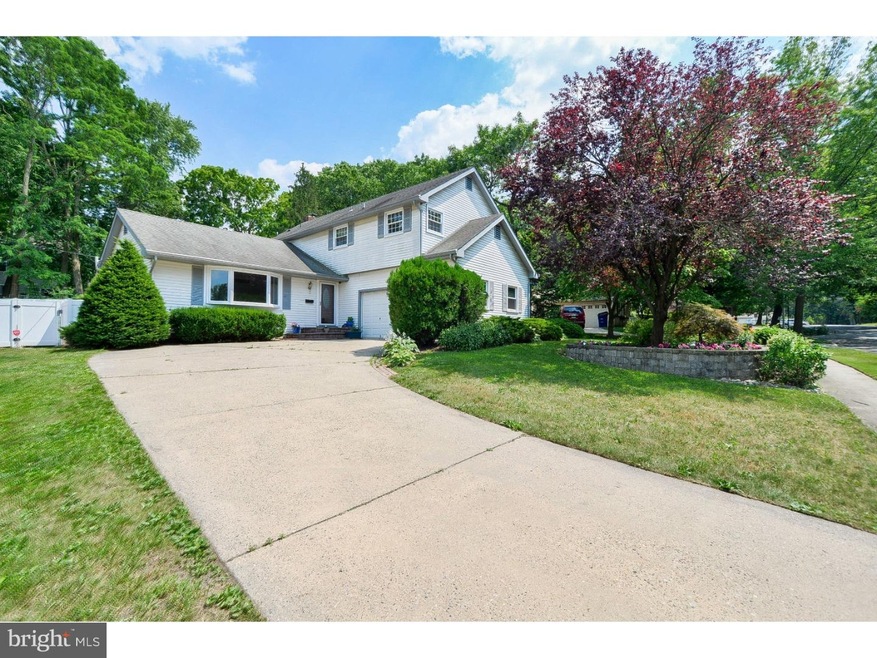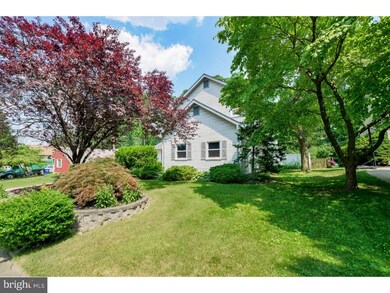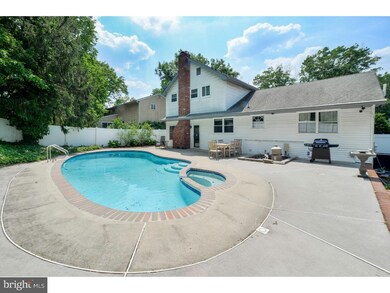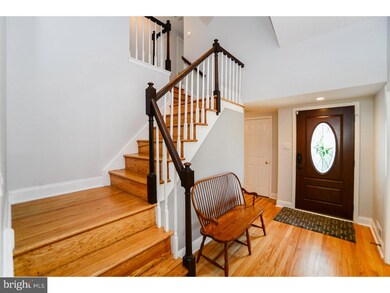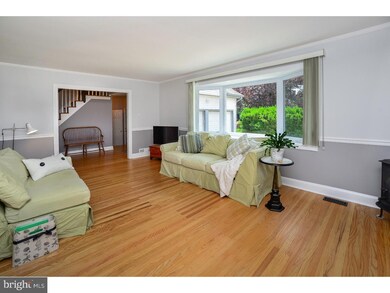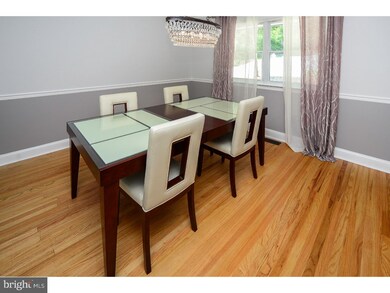
258 Tam Oshanter Rd Mount Laurel, NJ 08054
Ramblewood NeighborhoodHighlights
- In Ground Pool
- Traditional Architecture
- High Ceiling
- Cherokee High School Rated A-
- Wood Flooring
- No HOA
About This Home
As of July 2016Lovely traditional home on a great cul-de-sac in an extremely convenient location. A welcoming curbside appeal is just the beginning of all there is to love here. The rear yard is enclosed by a 6ft PVC which provides the perfect amount of privacy while you enjoy your custom inground gunite pool (recently resurfaced). Stone borders provide the backdrop for numerous flower beds and plantings. Extensive cement decking and patio areas allow for ample space for entertaining a crowd poolside. All of the windows in the home have been replaced and the bay window has a double lifetime warranty. Gutter guards aid in cleanup allowing you lots of time to enjoy your new home. Once inside you'll find a home that has received recent updates that include flooring and bathrooms. A turned staircase greets you inside the 2 story foyer area. Hardwood flooring extends throughout the formal Living Room and into the large Dining Room. Oak cabinetry and Corian countertops create great storage and workspace in the eat in Kitchen while an additional service area with sink, cabinets and wine storage provide separation and access to the Family Room. The appliances are all included and there's a pantry for keeping things neatly tucked away. A fireplace warms the Family Room where you'll also find new wood-look tiled flooring that extends into the Powder Room & Laundry. A new vanity with granite countertop showcases the Powder Room while a Laundry Tub, cabinets for storage and a door to the outside can be found in the Laundry Room. The hardwood flooring extends from the foyer area, up the staircase and into the sleeping areas of the upper floor. The Master bath is just beautiful and fully modern with tiled floor and walls, custom tiled stall shower with glass enclosure and on trend open vanity. The main bath is all updated as well with tiled floor, walls, new vanity and tub/shower. A full, clean, dry basement awaits your finishing touches, or use it as a great area for storage. The choice is yours. Sited within a highly rated school system, close to shopping, restaurants and just minutes from major highways for a commute in all directions. Close to Philadelphia and the shore points!
Home Details
Home Type
- Single Family
Est. Annual Taxes
- $7,707
Year Built
- Built in 1966
Lot Details
- 9,375 Sq Ft Lot
- Lot Dimensions are 75x125
- Cul-De-Sac
- Back, Front, and Side Yard
Parking
- 2 Car Direct Access Garage
- Driveway
Home Design
- Traditional Architecture
- Aluminum Siding
Interior Spaces
- 2,362 Sq Ft Home
- Property has 2 Levels
- Wet Bar
- High Ceiling
- Ceiling Fan
- Brick Fireplace
- Replacement Windows
- Bay Window
- Family Room
- Living Room
- Dining Room
- Unfinished Basement
- Basement Fills Entire Space Under The House
Kitchen
- Eat-In Kitchen
- Butlers Pantry
- Built-In Self-Cleaning Oven
- Cooktop<<rangeHoodToken>>
- Disposal
Flooring
- Wood
- Tile or Brick
Bedrooms and Bathrooms
- 4 Bedrooms
- En-Suite Primary Bedroom
- En-Suite Bathroom
- Walk-in Shower
Laundry
- Laundry Room
- Laundry on main level
Outdoor Features
- In Ground Pool
- Patio
- Exterior Lighting
Utilities
- Forced Air Heating and Cooling System
- Heating System Uses Gas
- Programmable Thermostat
- Underground Utilities
- Natural Gas Water Heater
- Cable TV Available
Community Details
- No Home Owners Association
- Ramblewood Subdivision, Albany Floorplan
Listing and Financial Details
- Tax Lot 00004
- Assessor Parcel Number 24-01102 02-00004
Ownership History
Purchase Details
Home Financials for this Owner
Home Financials are based on the most recent Mortgage that was taken out on this home.Purchase Details
Home Financials for this Owner
Home Financials are based on the most recent Mortgage that was taken out on this home.Purchase Details
Home Financials for this Owner
Home Financials are based on the most recent Mortgage that was taken out on this home.Similar Homes in Mount Laurel, NJ
Home Values in the Area
Average Home Value in this Area
Purchase History
| Date | Type | Sale Price | Title Company |
|---|---|---|---|
| Deed | $336,900 | Old Republic Natl Title Ins | |
| Deed | $290,000 | Surety Title Company | |
| Bargain Sale Deed | $186,900 | Congress Title Corp |
Mortgage History
| Date | Status | Loan Amount | Loan Type |
|---|---|---|---|
| Open | $320,055 | New Conventional | |
| Previous Owner | $275,500 | New Conventional | |
| Previous Owner | $151,206 | Unknown | |
| Previous Owner | $195,750 | Unknown | |
| Previous Owner | $50,000 | Credit Line Revolving | |
| Previous Owner | $190,800 | VA | |
| Previous Owner | $192,500 | VA |
Property History
| Date | Event | Price | Change | Sq Ft Price |
|---|---|---|---|---|
| 07/27/2016 07/27/16 | Sold | $336,900 | -0.9% | $143 / Sq Ft |
| 06/25/2016 06/25/16 | Pending | -- | -- | -- |
| 06/22/2016 06/22/16 | For Sale | $339,900 | +19.3% | $144 / Sq Ft |
| 09/28/2015 09/28/15 | Sold | $285,000 | -9.5% | $121 / Sq Ft |
| 08/11/2015 08/11/15 | Pending | -- | -- | -- |
| 07/19/2015 07/19/15 | Price Changed | $315,000 | -3.1% | $133 / Sq Ft |
| 06/13/2015 06/13/15 | Price Changed | $325,000 | -3.0% | $138 / Sq Ft |
| 05/20/2015 05/20/15 | Price Changed | $335,000 | -2.9% | $142 / Sq Ft |
| 04/29/2015 04/29/15 | Price Changed | $345,000 | -1.4% | $146 / Sq Ft |
| 04/15/2015 04/15/15 | For Sale | $350,000 | -- | $148 / Sq Ft |
Tax History Compared to Growth
Tax History
| Year | Tax Paid | Tax Assessment Tax Assessment Total Assessment is a certain percentage of the fair market value that is determined by local assessors to be the total taxable value of land and additions on the property. | Land | Improvement |
|---|---|---|---|---|
| 2024 | $8,631 | $284,100 | $82,000 | $202,100 |
| 2023 | $8,631 | $284,100 | $82,000 | $202,100 |
| 2022 | $8,603 | $284,100 | $82,000 | $202,100 |
| 2021 | $8,441 | $284,100 | $82,000 | $202,100 |
| 2020 | $8,276 | $284,100 | $82,000 | $202,100 |
| 2019 | $8,191 | $284,100 | $82,000 | $202,100 |
| 2018 | $8,128 | $284,100 | $82,000 | $202,100 |
| 2017 | $7,918 | $284,100 | $82,000 | $202,100 |
| 2016 | $7,799 | $284,100 | $82,000 | $202,100 |
| 2015 | $7,708 | $284,100 | $82,000 | $202,100 |
| 2014 | $7,631 | $284,100 | $82,000 | $202,100 |
Agents Affiliated with this Home
-
Mark McKenna

Seller's Agent in 2016
Mark McKenna
EXP Realty, LLC
(856) 229-4052
3 in this area
750 Total Sales
-
ANDREW ENDERS

Buyer's Agent in 2016
ANDREW ENDERS
BHHS Fox & Roach
(856) 491-8455
15 Total Sales
-
Lucy Simone
L
Seller's Agent in 2015
Lucy Simone
BHHS Fox & Roach
(609) 220-7660
8 Total Sales
-
Charles Thomas

Buyer's Agent in 2015
Charles Thomas
Thomas Realty Inc.
(609) 504-2003
135 Total Sales
Map
Source: Bright MLS
MLS Number: 1002446258
APN: 24-01102-02-00004
- 1303 Augusta Cir Unit 1303
- 1807 Augusta Cir Unit 1807
- 405A Cypress Point Cir Unit 405A
- 402B Cypress Point Cir Unit 402B
- 707A Cypress Point Cir
- 103 Ramblewood Pkwy
- 134 Ramblewood Pkwy
- 551 Norwood Rd
- 0 Atrium Way
- 108 Holiday St
- 1813 Woodhollow Dr Unit 1813
- 1404 Arrowwood Ct
- 213 St David
- 1203 Bittersweet Ct
- 145 Cobblestone Dr
- 1206 Roberts Ln
- 3703 Elberta Ln
- 115 Union Mill Terrace
- 25 Viburnum Ln
- 5 Westbury Dr
