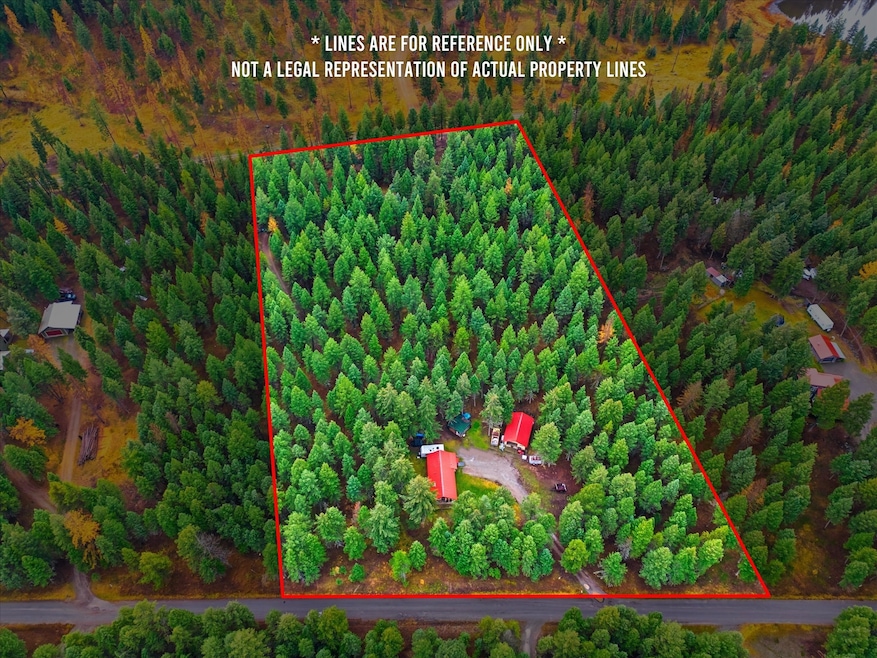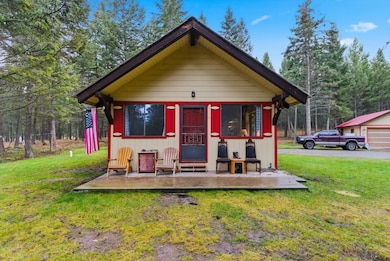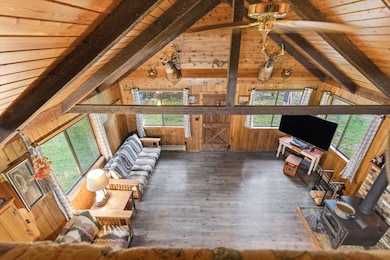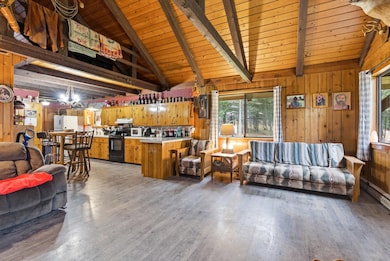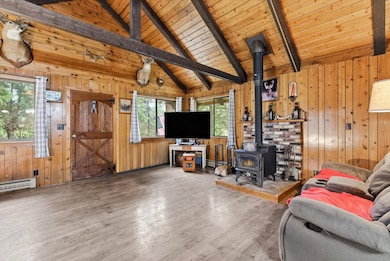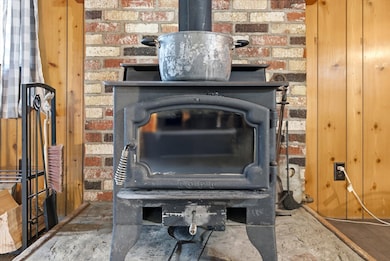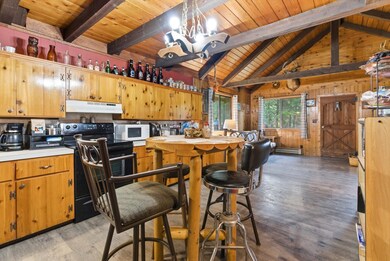258 Terning Dr E Eureka, MT 59917
Estimated payment $2,340/month
Highlights
- Horses Allowed On Property
- Views of Trees
- Wooded Lot
- RV Hookup
- Wood Burning Stove
- Vaulted Ceiling
About This Home
Your Montana Oasis Awaits in Eureka! Escape the hustle and bustle to this peaceful retreat at 258 Terning Dr E, featuring a cozy 1040 sqft home nestled on a spacious 4.81-acre lot in a quiet neighborhood. The residence offers 2 bedrooms and 1 bath, providing the perfect starter home or getaway cabin. Beyond the main house, the property features a detached garage with an extra sleeping quarters, ideal for guests, hobbies, or extra living space. The valuable infrastructure is also in place: the property includes a full RV hookup for recreational use, and all property corners are already clearly marked. Enjoy the privacy, convenience, and recreational flexibility this beautiful acreage provides in the heart of Eureka.
Listing Agent
Beckman's Real Estate License #RRE-RBS-LIC-127261 Listed on: 11/24/2025
Home Details
Home Type
- Single Family
Est. Annual Taxes
- $1,108
Year Built
- Built in 1978
Lot Details
- 4.81 Acre Lot
- Property fronts a private road
- Wire Fence
- Level Lot
- Corners Of The Lot Have Been Marked
- Wooded Lot
- Back Yard Fenced and Front Yard
HOA Fees
- $58 Monthly HOA Fees
Parking
- 1 Car Garage
- RV Hookup
Property Views
- Trees
- Mountain
Home Design
- Wood Frame Construction
- Metal Roof
Interior Spaces
- 1,040 Sq Ft Home
- Property has 1 Level
- Vaulted Ceiling
- Wood Burning Stove
- Basement
- Crawl Space
- Fire and Smoke Detector
Kitchen
- Oven or Range
- Microwave
Bedrooms and Bathrooms
- 2 Bedrooms
- 1 Full Bathroom
Laundry
- Dryer
- Washer
Accessible Home Design
- Low Threshold Shower
- Low Kitchen Cabinetry
Outdoor Features
- Fire Pit
- Shed
- Front Porch
Horse Facilities and Amenities
- Horses Allowed On Property
Utilities
- Baseboard Heating
- Septic Tank
- Private Sewer
- High Speed Internet
- Phone Available
- Satellite Dish
- Cable TV Available
Listing and Financial Details
- Assessor Parcel Number 56471721102080000
Community Details
Overview
- Association fees include water, snow removal
- Barnaby Lake Association
Recreation
- Snow Removal
Map
Tax History
| Year | Tax Paid | Tax Assessment Tax Assessment Total Assessment is a certain percentage of the fair market value that is determined by local assessors to be the total taxable value of land and additions on the property. | Land | Improvement |
|---|---|---|---|---|
| 2025 | $652 | $241,200 | $0 | $0 |
| 2024 | $1,036 | $212,000 | $0 | $0 |
| 2023 | $1,319 | $212,000 | $0 | $0 |
| 2022 | $891 | $157,600 | $0 | $0 |
| 2021 | $1,000 | $157,600 | $0 | $0 |
| 2020 | $1,314 | $170,100 | $0 | $0 |
| 2019 | $1,333 | $170,100 | $0 | $0 |
| 2018 | $1,253 | $154,900 | $0 | $0 |
| 2017 | $1,072 | $154,900 | $0 | $0 |
| 2016 | $1,069 | $121,200 | $0 | $0 |
| 2015 | $739 | $121,200 | $0 | $0 |
| 2014 | $1,061 | $87,450 | $0 | $0 |
Property History
| Date | Event | Price | List to Sale | Price per Sq Ft |
|---|---|---|---|---|
| 11/24/2025 11/24/25 | For Sale | $425,000 | -- | $409 / Sq Ft |
Purchase History
| Date | Type | Sale Price | Title Company |
|---|---|---|---|
| Warranty Deed | -- | None Listed On Document | |
| Warranty Deed | -- | First American Title Co Of M |
Mortgage History
| Date | Status | Loan Amount | Loan Type |
|---|---|---|---|
| Open | $145,000 | New Conventional | |
| Previous Owner | $145,000 | New Conventional |
Source: Montana Regional MLS
MLS Number: 30061342
APN: 56-4717-21-1-02-08-0000
- 111 Terning Dr E
- Nhn Lot #33 Osprey Loop
- Nhn Lot #34 Osprey Loop
- 401 Osprey Loop
- 20 Starling Dr
- 17 Starling Dr
- 3183 Meadow Creek Rd
- NHN (Lot 1B) Badger Trail
- Nhn Ray Flanagan Ln
- 777 Meadow Creek Rd
- 6544 Meadow Creek Rd
- 400 Starling Ridge Rd
- 337 Meadow Creek Rd
- 6470 U S 93
- 0000 U S 93
- 169 Meadow Creek Rd
- 4964 Us Highway 93 S
- Lot 72 Crystal Lakes Dr
- Nhn Crystal Lake Rd
- 37 Soaring Eagle Trail
Ask me questions while you tour the home.
