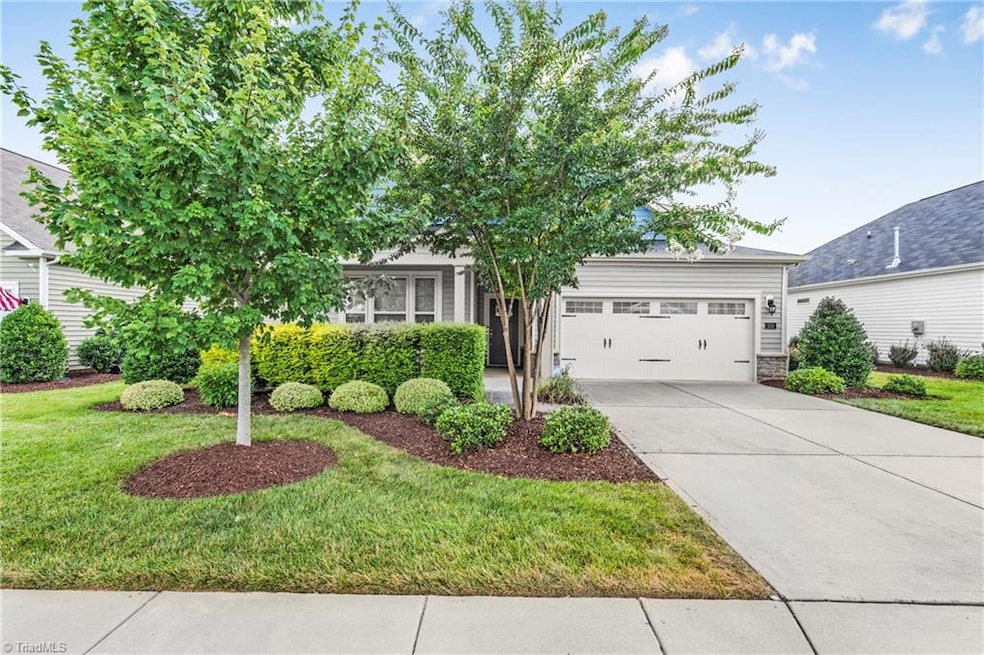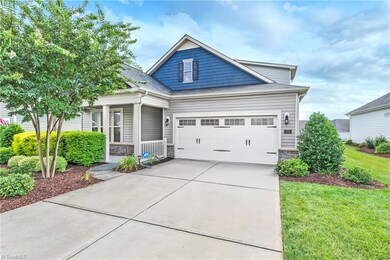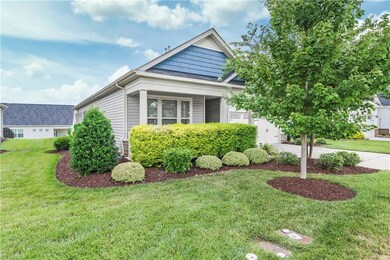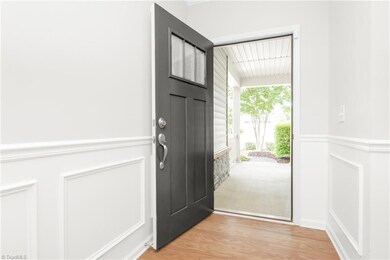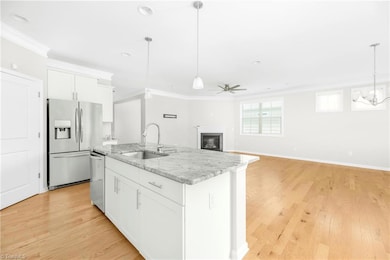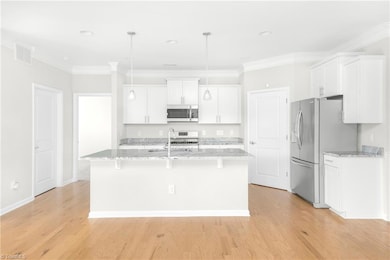
$399,900
- 3 Beds
- 2.5 Baths
- 2,555 Sq Ft
- 2616 Amherst Ct
- Burlington, NC
Charming, Fully Renovated 3BR/2.5BA Home in West Burlington! Location is everything! This stunning split-level home sits in a quiet cul-de-sac, Close to Alamance Country Club Elon University, and minutes from shops and restaurants.Thoughtfully updated with fresh paint inside and out, the home boasts a spacious, modern kitchen with stainless steel appliances, stylish new LVP Flooring, solid wood
Alejandro Grundseth Alemay Realty Inc.
