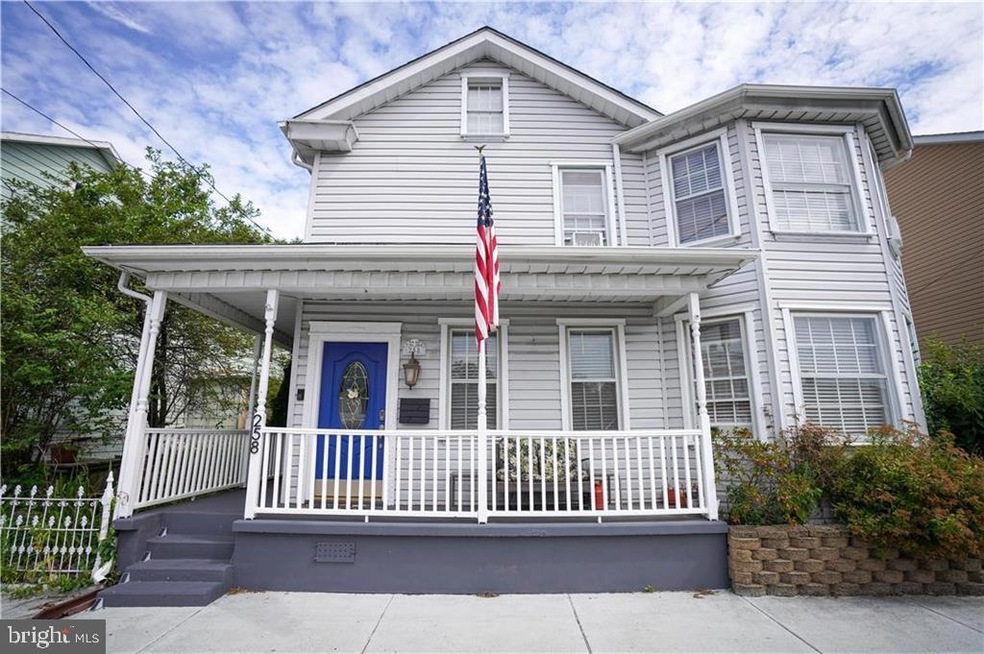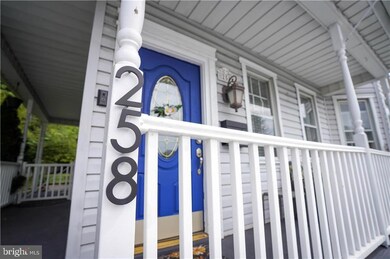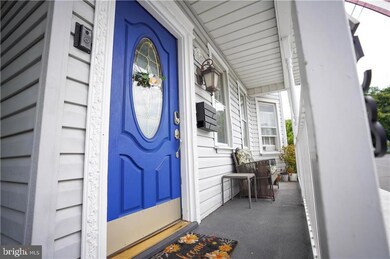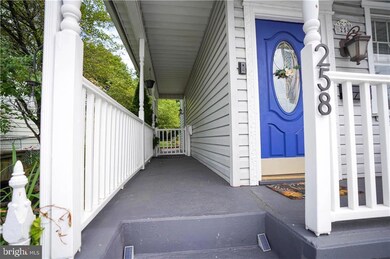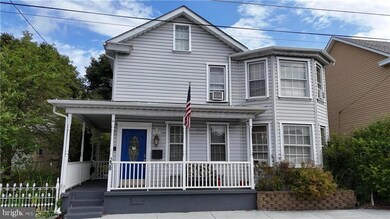
258 W Ludlow St Summit Hill, PA 18250
Estimated Value: $208,000 - $229,000
Highlights
- City View
- Wood Flooring
- No HOA
- Colonial Architecture
- 2 Fireplaces
- 5-minute walk to Ludlow Park
About This Home
As of August 2024Welcome to your dream home in the charming neighborhood of Summit Hill, PA! This beautifully remodeled single-family residence boasts 1.5 bathrooms and 4 bedrooms, providing ample space for your family’s needs. With a generous interior living area spanning 1,672 square feet, this home perfectly marries modern comfort with classic elegance. Step inside to discover stunning hardwood floors that run throughout the main living spaces, adding a touch of timeless sophistication. The heart of the home is the modern, updated kitchen, designed with both style and functionality in mind. Featuring state-of-the-art appliances, sleek butcher block countertops, and plenty of cabinet space, this kitchen is ready to inspire your culinary creativity. The spacious master bedroom is your personal retreat, complete with an electric fireplace that offers both warmth and ambiance. The bathrooms have been beautifully updated, ensuring a spa-like experience right at home. Additionally, the convenience of a dedicated laundry room streamlines your daily chores, keeping your living spaces clutter-free. Step outside to your peaceful and serene backyard oasis. The fenced-in yard offers privacy and security, making it perfect for both children and pets. Enjoy leisurely afternoons on the partially covered teak patio, or take in the tranquility of the decorative pond in the front yard. This home is more than just a place to live; it's a lifestyle. Showings start July 27th!
Home Details
Home Type
- Single Family
Est. Annual Taxes
- $2,348
Year Built
- Built in 1856
Lot Details
- 5,227
Parking
- On-Street Parking
Home Design
- Colonial Architecture
- Traditional Architecture
- Asphalt Roof
- Vinyl Siding
Interior Spaces
- 1,672 Sq Ft Home
- Property has 2 Levels
- Ceiling Fan
- 2 Fireplaces
- Family Room
- Living Room
- Dining Room
- City Views
Kitchen
- Eat-In Kitchen
- Electric Oven or Range
- Microwave
- Dishwasher
Flooring
- Wood
- Tile or Brick
Bedrooms and Bathrooms
- 4 Bedrooms
- En-Suite Primary Bedroom
Laundry
- Laundry Room
- Washer and Dryer Hookup
Basement
- Partial Basement
- Dirt Floor
Utilities
- Window Unit Cooling System
- Heating System Uses Oil
- Hot Water Heating System
- 100 Amp Service
- Oil Water Heater
Additional Features
- More Than Two Accessible Exits
- 5,227 Sq Ft Lot
Community Details
- No Home Owners Association
Listing and Financial Details
- Assessor Parcel Number 123B-52-E37
Ownership History
Purchase Details
Home Financials for this Owner
Home Financials are based on the most recent Mortgage that was taken out on this home.Purchase Details
Home Financials for this Owner
Home Financials are based on the most recent Mortgage that was taken out on this home.Purchase Details
Similar Homes in Summit Hill, PA
Home Values in the Area
Average Home Value in this Area
Purchase History
| Date | Buyer | Sale Price | Title Company |
|---|---|---|---|
| Hernandez Sofia | $220,000 | Central Montgomery Abstract | |
| Beshock Michael J | -- | Title 365 | |
| Beshock Michael J | -- | -- |
Mortgage History
| Date | Status | Borrower | Loan Amount |
|---|---|---|---|
| Open | Hernandez Sofia | $216,015 | |
| Previous Owner | Beshock Michael J | $95,000 | |
| Previous Owner | Beshock Michael J | $102,000 |
Property History
| Date | Event | Price | Change | Sq Ft Price |
|---|---|---|---|---|
| 08/29/2024 08/29/24 | Sold | $220,000 | +10.6% | $132 / Sq Ft |
| 07/29/2024 07/29/24 | Pending | -- | -- | -- |
| 07/27/2024 07/27/24 | For Sale | $199,000 | -- | $119 / Sq Ft |
Tax History Compared to Growth
Tax History
| Year | Tax Paid | Tax Assessment Tax Assessment Total Assessment is a certain percentage of the fair market value that is determined by local assessors to be the total taxable value of land and additions on the property. | Land | Improvement |
|---|---|---|---|---|
| 2025 | $2,302 | $24,250 | $6,150 | $18,100 |
| 2024 | $2,347 | $24,250 | $6,150 | $18,100 |
| 2023 | $2,311 | $24,250 | $6,150 | $18,100 |
| 2022 | $2,333 | $24,250 | $6,150 | $18,100 |
| 2021 | $2,333 | $24,250 | $6,150 | $18,100 |
| 2020 | $2,314 | $24,250 | $6,150 | $18,100 |
| 2019 | $2,147 | $24,250 | $6,150 | $18,100 |
| 2018 | $2,111 | $24,250 | $6,150 | $18,100 |
| 2017 | $2,086 | $24,250 | $6,150 | $18,100 |
| 2016 | -- | $24,250 | $6,150 | $18,100 |
| 2015 | -- | $24,250 | $6,150 | $18,100 |
| 2014 | -- | $24,250 | $6,150 | $18,100 |
Agents Affiliated with this Home
-
Howard Schaeffer

Seller's Agent in 2024
Howard Schaeffer
RE/MAX
(610) 770-9000
295 Total Sales
-
Carrol Cosmo

Buyer's Agent in 2024
Carrol Cosmo
Keller Williams Real Estate-Blue Bell
(484) 688-4221
66 Total Sales
Map
Source: Bright MLS
MLS Number: PACC2004554
APN: 123B-52-E37
- 301 W Fell St
- 250 W Fell St
- 152 W Fell St
- 40 W Ridge St
- 36 W Fell St
- 26 E Ludlow St
- 321 S Chestnut St
- 22 E Richards St
- 110 E White St
- 216 N Oak St
- 36 E Fell St
- 121 E Holland St
- 55 S Walnut St
- 38 E Water St
- 330 E Abbott St
- 330 1/2 E Abbott St
- 209, 215, & 217 E Abbott St
- 233 E Abbott St
- 247 E Abbott St
- 221 E Abbott St
- 264 W Ludlow St
- 248 W Ludlow St
- 272 W Ludlow St
- 272 W Ludlow St Unit C
- 246 W Ludlow St
- 240 W Ludlow St
- 261 W Iron St
- 269 W Ludlow St Unit 271
- 263 W Iron St
- 300 W Ludlow St
- 230 W Ludlow St
- 271 W Ludlow St
- 251 W Ludlow St
- 241 W Iron St
- 306 W Ludlow St
- 228 W Ludlow St
- 310 W Ludlow St
- 329 W Ludlow St
- 28 N Poplar St
- 314 W Ludlow St
