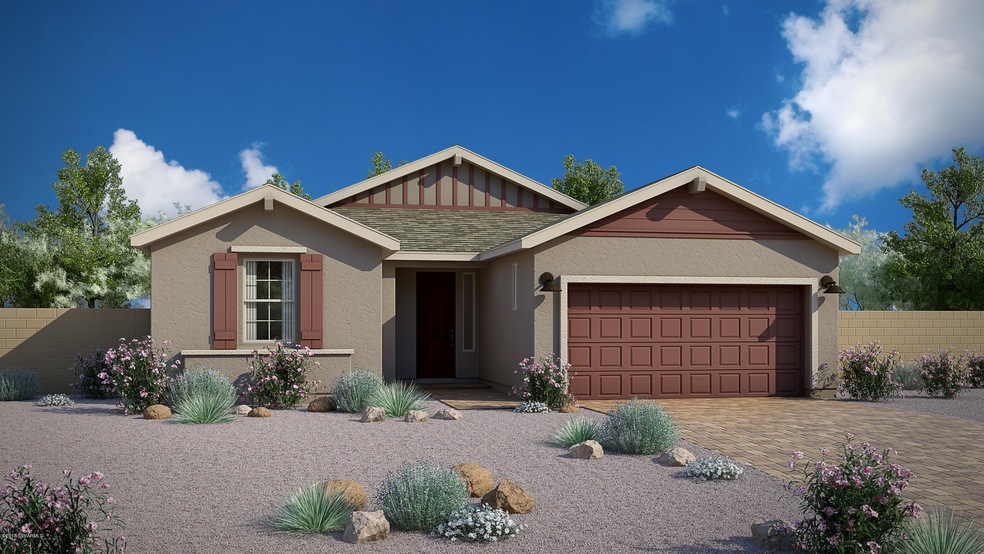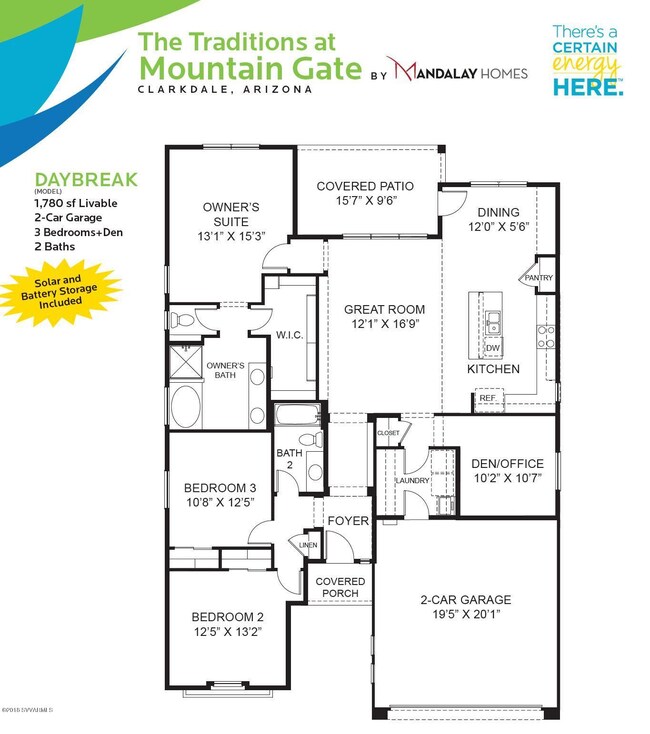
258 Whistle Stop Rd Clarkdale, AZ 86324
Highlights
- Views of Red Rock
- Contemporary Architecture
- Den
- New Construction
- Great Room
- Covered patio or porch
About This Home
As of July 2019The Daybreak at The Traditions at Mountain Gate is beautifully designed for energy efficiency, comfort, and durability. Every detail of this 1,780 square foot floor plan has been thoughtfully considered. The spacious Great Room is perfect for entertaining and continues out to the patio with a variety of sliding door options. There are plenty of design options to make Daybreak your own, from a wonderfully appointed gourmet kitchen, to the tile in the beautiful owner's bath. The Daybreak starts at 1,780 square feet, 3 bedrooms, Den (optional 4th bedroom) 2 baths, with a 2 car garage.This Daybreak floor plan comes with solar and sonnen energy storage included.
Last Agent to Sell the Property
Mandalay Homes Realty License #SA653739000 Listed on: 09/07/2018
Co-Listed By
Amy Morgan
License #SA549066000
Last Buyer's Agent
Leslie Boulet
The Ryness Company
Home Details
Home Type
- Single Family
Est. Annual Taxes
- $337
Year Built
- Built in 2019 | New Construction
Lot Details
- 8,712 Sq Ft Lot
- Back Yard Fenced
- Drip System Landscaping
- Irrigation
HOA Fees
- $25 Monthly HOA Fees
Property Views
- Red Rock
- Panoramic
- Mountain
Home Design
- Contemporary Architecture
- Slab Foundation
- Wood Frame Construction
- Composition Shingle Roof
- Stucco
Interior Spaces
- 1,780 Sq Ft Home
- 1-Story Property
- Double Pane Windows
- Window Screens
- Great Room
- Formal Dining Room
- Den
- Laundry Room
Kitchen
- Range
- Microwave
- Dishwasher
- Kitchen Island
- Disposal
Flooring
- Carpet
- Tile
Bedrooms and Bathrooms
- 4 Bedrooms
- En-Suite Primary Bedroom
- Possible Extra Bedroom
- Walk-In Closet
- 2 Bathrooms
Home Security
- Fire and Smoke Detector
- Fire Sprinkler System
Parking
- 2 Car Garage
- Garage Door Opener
Utilities
- Refrigerated Cooling System
- Heat Pump System
- Hot Water Circulator
- Electric Water Heater
- Phone Available
- Cable TV Available
Additional Features
- Air Purifier
- Covered patio or porch
- Flood Zone Lot
Community Details
- Mountain Gate Subdivision
Listing and Financial Details
- Assessor Parcel Number 40006412
Ownership History
Purchase Details
Purchase Details
Home Financials for this Owner
Home Financials are based on the most recent Mortgage that was taken out on this home.Purchase Details
Home Financials for this Owner
Home Financials are based on the most recent Mortgage that was taken out on this home.Similar Homes in Clarkdale, AZ
Home Values in the Area
Average Home Value in this Area
Purchase History
| Date | Type | Sale Price | Title Company |
|---|---|---|---|
| Warranty Deed | -- | None Listed On Document | |
| Warranty Deed | $413,885 | Stewart Title & Trust Sedona | |
| Special Warranty Deed | $147,500 | Stewart Title & Trust Biltmo |
Mortgage History
| Date | Status | Loan Amount | Loan Type |
|---|---|---|---|
| Previous Owner | $371,950 | New Conventional | |
| Previous Owner | $954,875 | Construction |
Property History
| Date | Event | Price | Change | Sq Ft Price |
|---|---|---|---|---|
| 06/10/2025 06/10/25 | Pending | -- | -- | -- |
| 05/22/2025 05/22/25 | For Sale | $598,000 | -4.9% | $336 / Sq Ft |
| 03/04/2025 03/04/25 | Off Market | $629,000 | -- | -- |
| 07/12/2019 07/12/19 | Sold | $413,885 | 0.0% | $233 / Sq Ft |
| 02/15/2019 02/15/19 | Price Changed | $413,885 | +14.4% | $233 / Sq Ft |
| 10/06/2018 10/06/18 | Pending | -- | -- | -- |
| 09/07/2018 09/07/18 | For Sale | $361,890 | -- | $203 / Sq Ft |
Tax History Compared to Growth
Tax History
| Year | Tax Paid | Tax Assessment Tax Assessment Total Assessment is a certain percentage of the fair market value that is determined by local assessors to be the total taxable value of land and additions on the property. | Land | Improvement |
|---|---|---|---|---|
| 2026 | $3,031 | $40,959 | -- | -- |
| 2024 | $2,920 | $49,665 | -- | -- |
| 2023 | $2,968 | $38,411 | $0 | $0 |
| 2022 | $2,920 | $30,296 | $6,420 | $23,876 |
| 2021 | $2,961 | $27,784 | $6,000 | $21,784 |
| 2020 | $2,897 | $0 | $0 | $0 |
| 2019 | $352 | $0 | $0 | $0 |
| 2018 | $337 | $0 | $0 | $0 |
| 2017 | $325 | $0 | $0 | $0 |
| 2016 | $41 | $0 | $0 | $0 |
| 2015 | -- | $0 | $0 | $0 |
| 2014 | -- | $0 | $0 | $0 |
Agents Affiliated with this Home
-
Michele Kubiak

Seller's Agent in 2025
Michele Kubiak
Berkshire Hathaway HomeService
(928) 600-4859
1 Total Sale
-
Melisa Dewey
M
Seller's Agent in 2019
Melisa Dewey
Mandalay Homes Realty
(855) 370-7922
98 in this area
171 Total Sales
-
A
Seller Co-Listing Agent in 2019
Amy Morgan
-
L
Buyer's Agent in 2019
Leslie Boulet
The Ryness Company
Map
Source: Sedona Verde Valley Association of REALTORS®
MLS Number: 517852
APN: 400-06-412
- 264 Whistle Stop Rd
- 278 Laughing Hill Dr
- 462 Tin Horn Ln
- 553 Ruffner Ln
- 439 Mckinnon Rd
- 609 Tapco Ln
- 606 Tapco Ln
- 541 Mckinnon Rd
- 306 Spirit Cir
- 549 Mckinnon Rd
- 310 Spirit Cir
- 490 Miners Gulch Dr
- Parcel 3 Randall Rd
- Parcel 2 Randall Rd
- 608 Bootleg Rd
- 493 Miners Gulch Dr
- 413 Powder Box Rd
- 833 Eugene Rd
- 839 Eugene Rd
- 832 Eugene Rd

