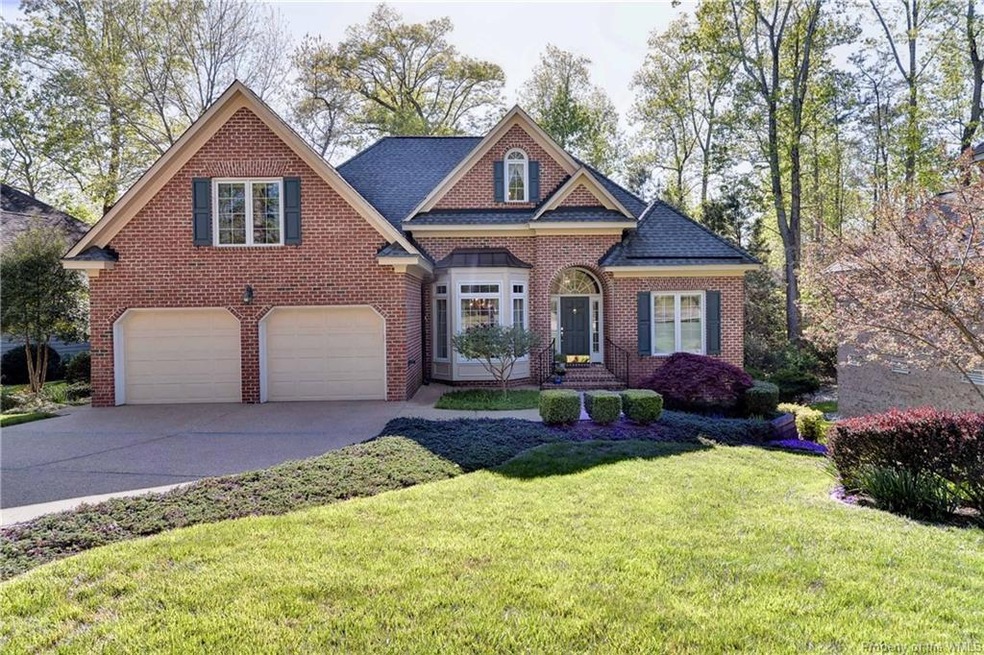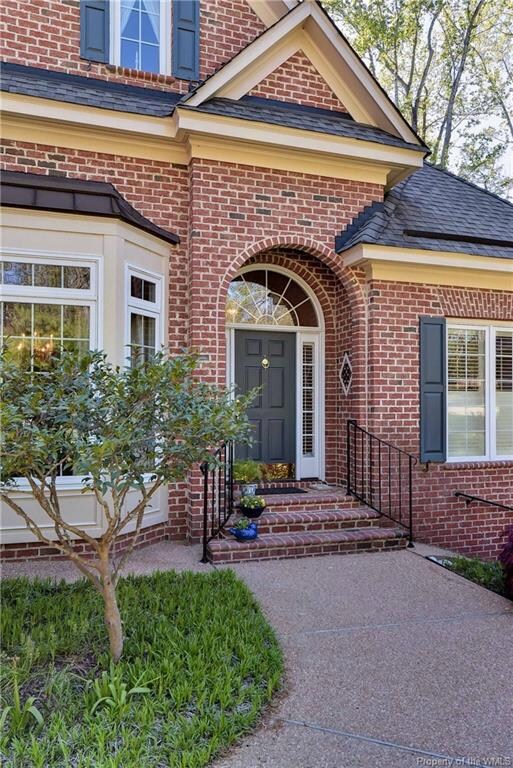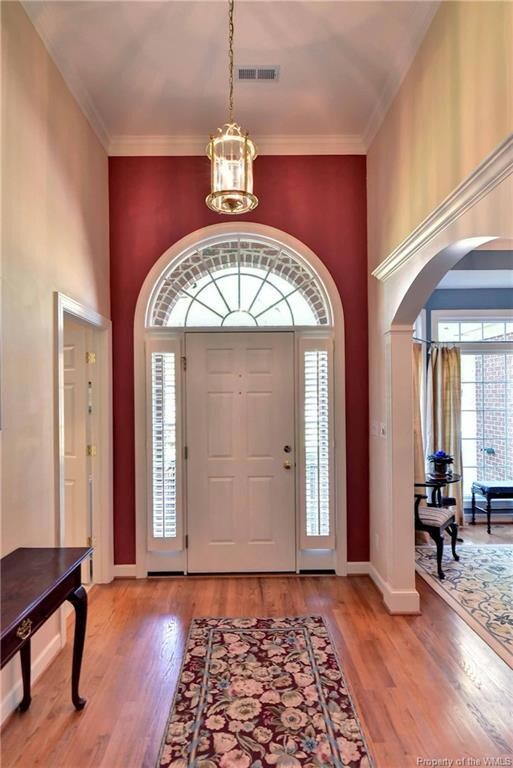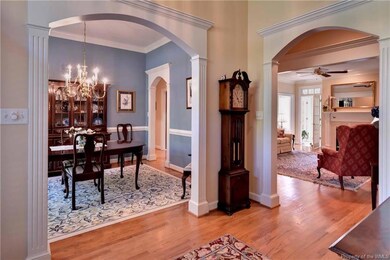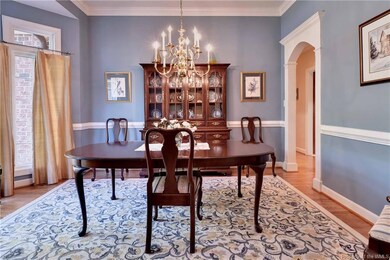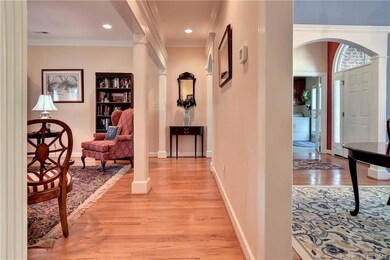
258 William Way Williamsburg, VA 23185
Golden Horseshoe NeighborhoodHighlights
- Clubhouse
- Transitional Architecture
- Granite Countertops
- Berkeley Middle School Rated A-
- Wood Flooring
- Screened Porch
About This Home
As of January 2019Experience modern luxury at it's finest in this spacious and perfectly kept home. Enjoy the close proximity to Colonial Williamsburg and the lovely winter views of College Creek. Port Anne is a well kept and quiet neighborhood with a community pool, tennis court and club house. This home features an easy main floor living space and plenty of space for family and friends. The kitchen has been nicely updated in 2011. The Florida room has large windows overlooking a peaceful backyard. Large cedar closet on the lower level. All closets have automatic lighting that turns on when the closet door is opened. Water heater has a hot water circulating device, never have to wait for a hot shower.
Last Agent to Sell the Property
Long & Foster Real Estate, Inc. License #0225086705 Listed on: 04/19/2016

Last Buyer's Agent
Julia McNulty
Howard Hanna William E. Wood License #0225046012
Home Details
Home Type
- Single Family
Est. Annual Taxes
- $3,165
Year Built
- Built in 2002
Lot Details
- 9,148 Sq Ft Lot
HOA Fees
- $105 Monthly HOA Fees
Home Design
- Transitional Architecture
- Brick Exterior Construction
- Fire Rated Drywall
- Asphalt Shingled Roof
- Clapboard
Interior Spaces
- 3,423 Sq Ft Home
- 1.5-Story Property
- Ceiling height of 9 feet or more
- Ceiling Fan
- Gas Fireplace
- Window Treatments
- Window Screens
- Formal Dining Room
- Screened Porch
- Fire and Smoke Detector
Kitchen
- Eat-In Kitchen
- Built-In Oven
- Microwave
- Ice Maker
- Dishwasher
- Granite Countertops
- Disposal
Flooring
- Wood
- Carpet
- Tile
Bedrooms and Bathrooms
- 3 Bedrooms
- Walk-In Closet
Laundry
- Dryer
- Washer
Attic
- Attic Fan
- Walk-In Attic
- Partially Finished Attic
Basement
- Heated Basement
- Walk-Out Basement
- Interior Basement Entry
Parking
- 2 Car Attached Garage
- Driveway
Schools
- Mathew Whaley Elementary School
- Berkeley Middle School
- Lafayette High School
Utilities
- Zoned Heating and Cooling
- Vented Exhaust Fan
- Heating System Uses Natural Gas
- Natural Gas Water Heater
Listing and Financial Details
- Assessor Parcel Number 555-04-00-106
Community Details
Overview
- Association fees include clubhouse, common area, pool, landscaping
- Association Phone (757) 229-6810
- Property managed by Berkeley Property Management
Recreation
- Tennis Courts
- Community Pool
Additional Features
- Clubhouse
- Resident Manager or Management On Site
Ownership History
Purchase Details
Home Financials for this Owner
Home Financials are based on the most recent Mortgage that was taken out on this home.Purchase Details
Purchase Details
Home Financials for this Owner
Home Financials are based on the most recent Mortgage that was taken out on this home.Similar Homes in Williamsburg, VA
Home Values in the Area
Average Home Value in this Area
Purchase History
| Date | Type | Sale Price | Title Company |
|---|---|---|---|
| Warranty Deed | $575,000 | None Available | |
| Deed | -- | None Available | |
| Warranty Deed | $555,000 | Multiple |
Property History
| Date | Event | Price | Change | Sq Ft Price |
|---|---|---|---|---|
| 01/28/2019 01/28/19 | Sold | $575,000 | -1.7% | $168 / Sq Ft |
| 10/16/2018 10/16/18 | Pending | -- | -- | -- |
| 09/10/2018 09/10/18 | Price Changed | $585,000 | -1.7% | $171 / Sq Ft |
| 07/02/2018 07/02/18 | For Sale | $595,000 | +7.2% | $174 / Sq Ft |
| 09/07/2016 09/07/16 | Sold | $555,000 | -7.3% | $162 / Sq Ft |
| 08/15/2016 08/15/16 | Pending | -- | -- | -- |
| 04/19/2016 04/19/16 | For Sale | $599,000 | -- | $175 / Sq Ft |
Tax History Compared to Growth
Tax History
| Year | Tax Paid | Tax Assessment Tax Assessment Total Assessment is a certain percentage of the fair market value that is determined by local assessors to be the total taxable value of land and additions on the property. | Land | Improvement |
|---|---|---|---|---|
| 2024 | $4,184 | $674,800 | $141,500 | $533,300 |
| 2023 | $4,311 | $695,400 | $141,500 | $553,900 |
| 2022 | $3,928 | $633,600 | $141,500 | $492,100 |
| 2021 | $3,293 | $548,800 | $131,000 | $417,800 |
| 2020 | $3,528 | $588,000 | $130,000 | $458,000 |
| 2019 | $3,332 | $555,400 | $125,000 | $430,400 |
| 2018 | $3,166 | $560,300 | $125,000 | $435,300 |
| 2017 | $3,194 | $541,700 | $120,000 | $421,700 |
| 2016 | $2,378 | $555,300 | $120,000 | $435,300 |
| 2015 | $2,378 | $437,000 | $120,000 | $317,000 |
| 2014 | $2,378 | $417,200 | $120,000 | $297,200 |
Agents Affiliated with this Home
-
Mary McNulty

Seller's Agent in 2019
Mary McNulty
Howard Hanna William E. Wood
(757) 570-4663
1 in this area
46 Total Sales
-
Kathy Chambers

Buyer's Agent in 2019
Kathy Chambers
Coldwell Banker Traditions
38 Total Sales
-
Lisa Lowery

Seller's Agent in 2016
Lisa Lowery
Long & Foster
(757) 784-3861
1 in this area
82 Total Sales
-

Buyer's Agent in 2016
Julia McNulty
Howard Hanna William E. Wood
Map
Source: Williamsburg Multiple Listing Service
MLS Number: 1612669
APN: 2114.559.082
- 1090 S Henry St
- 2133 S Henry St Unit 34
- 2133 S Henry St
- 2133 S Henry St Unit 37
- 2133 S Henry St Unit 45
- 146 Ridings Cove
- 109 Meadow Rue Ct
- 117 Northpoint Dr
- 108 Pipe Kiln Ct
- 214 Rolfe Rd
- 712 Powell St
- 201 Burns Ln
- 300 Indian Springs Rd
- 104 Sparks Ct
- 216 Brookwood Dr
- 103 Acacia Ct
- 503 Newport Ave
- 204 Woodmere Dr
- 204 Woodmere Dr Unit D
- 307 Lorraine Dr
