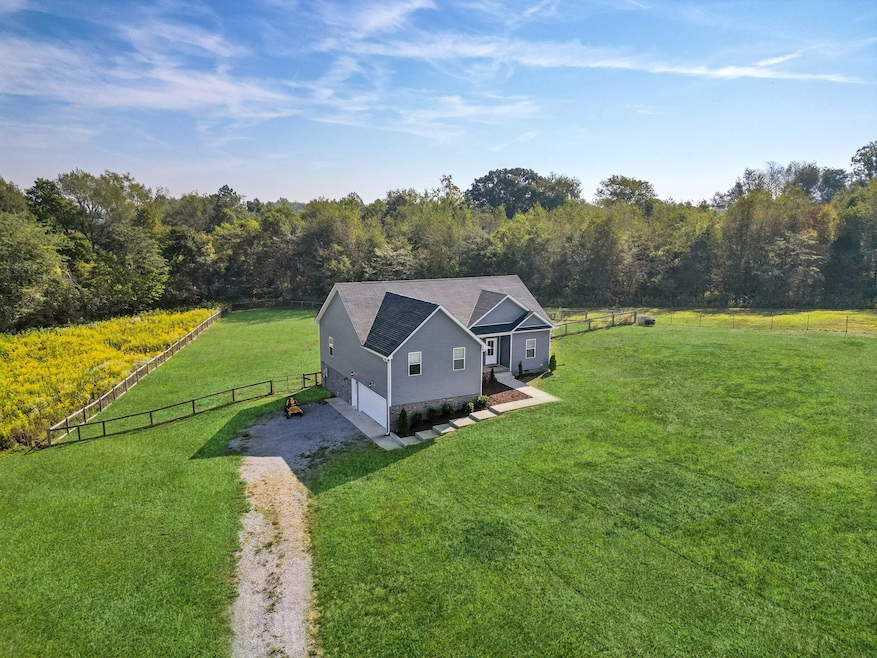Estimated payment $2,507/month
Highlights
- Popular Property
- Deck
- 2 Car Attached Garage
- 2.63 Acre Lot
- No HOA
- Walk-In Closet
About This Home
Discover the perfect blend of comfort and space at 258 Woodruff Rd. in Adams, TN. This charming 3-bedroom, 2-bath home welcomes you with an open-concept design, where the living, dining, and kitchen areas flow together beautifully. The kitchen boasts sleek granite countertops, making it both stylish and functional for everyday living or entertaining. A versatile bonus room adds even more space, ideal for a playroom, office, or cozy movie nights. Step outside to enjoy 2.6 acres of peace and privacy with no backyard neighbors, plus a fully fenced yard that’s perfect for pets, play, or relaxing evenings. Offering the serenity of country living while still close to town, this home is ready to be your private retreat.
Listing Agent
Haus Realty & Management LLC Brokerage Phone: 9313208028 License # 343513 Listed on: 09/19/2025
Co-Listing Agent
Haus Realty & Management LLC Brokerage Phone: 9313208028 License #330398
Home Details
Home Type
- Single Family
Est. Annual Taxes
- $1,883
Year Built
- Built in 2023
Lot Details
- 2.63 Acre Lot
- Back Yard Fenced
Parking
- 2 Car Attached Garage
Home Design
- Shingle Roof
- Vinyl Siding
Interior Spaces
- 1,935 Sq Ft Home
- Property has 1 Level
- Ceiling Fan
- Electric Fireplace
- Combination Dining and Living Room
- Crawl Space
- Fire and Smoke Detector
Kitchen
- Microwave
- Dishwasher
Flooring
- Carpet
- Tile
- Vinyl
Bedrooms and Bathrooms
- 3 Main Level Bedrooms
- Walk-In Closet
- 2 Full Bathrooms
Outdoor Features
- Deck
Schools
- Jo Byrns Elementary School
- Jo Byrns High Middle School
- Jo Byrns High School
Utilities
- Cooling Available
- Central Heating
- Heat Pump System
- Septic Tank
Community Details
- No Home Owners Association
- Woodruff Hills Subdivision
Listing and Financial Details
- Assessor Parcel Number 041 00607 000
Map
Home Values in the Area
Average Home Value in this Area
Tax History
| Year | Tax Paid | Tax Assessment Tax Assessment Total Assessment is a certain percentage of the fair market value that is determined by local assessors to be the total taxable value of land and additions on the property. | Land | Improvement |
|---|---|---|---|---|
| 2024 | -- | $89,650 | $11,600 | $78,050 |
| 2023 | $1,202 | $89,650 | $11,600 | $78,050 |
| 2022 | $191 | $6,450 | $6,450 | $0 |
| 2021 | $0 | $6,450 | $6,450 | $0 |
Property History
| Date | Event | Price | Change | Sq Ft Price |
|---|---|---|---|---|
| 09/19/2025 09/19/25 | For Sale | $445,000 | +2.1% | $230 / Sq Ft |
| 05/25/2023 05/25/23 | Sold | $435,900 | 0.0% | $240 / Sq Ft |
| 03/28/2023 03/28/23 | Pending | -- | -- | -- |
| 02/23/2023 02/23/23 | Price Changed | $435,900 | -2.2% | $240 / Sq Ft |
| 01/09/2023 01/09/23 | For Sale | $445,900 | -- | $246 / Sq Ft |
Source: Realtracs
MLS Number: 2994266
APN: 074041 00607
- 7898 Highway 41 N
- 1097 Landing Ln
- 1073 Landing Ln
- 1085 Landing Ln
- 1057 Landing Ln
- 1015 Landing Ln
- 1035 Landing Ln
- 1047 Landing Ln
- 104 E Pond St
- 204 Winters St
- 7618 U S 41
- 1986 Route 76
- 5016 Caney Sink Rd
- 5050 Richards Rd
- 2 J Bourne Rd
- 1 J Bourne Rd
- 7 Sturgeon Creek Rd
- 9 Sturgeon Creek Rd
- 9b Sturgeon Creek Rd
- 7a Sturgeon Creek Rd
- 216 Winters St
- 3086 Highway 76
- 2236 Old Washington Rd
- 3984 Carr Rd
- 3953 Edd Ross Rd
- 514 Edlin St Unit B
- 193 Josie Ln
- 3695 Prestwicke Place
- 3659 Prestwicke Place
- 323 Bluebriar Trace
- 245 John Duke Tyler Blvd
- 1331 Juniper Pass
- 1605 Collins View Way
- 943 Drum Ln
- 260 Bluebriar Trace
- 345 Frontier Dr
- 1584 Edgewater Ln
- 720 Superior Ln
- 815 Turtle Creek Rd
- 532 Larkspur Dr







