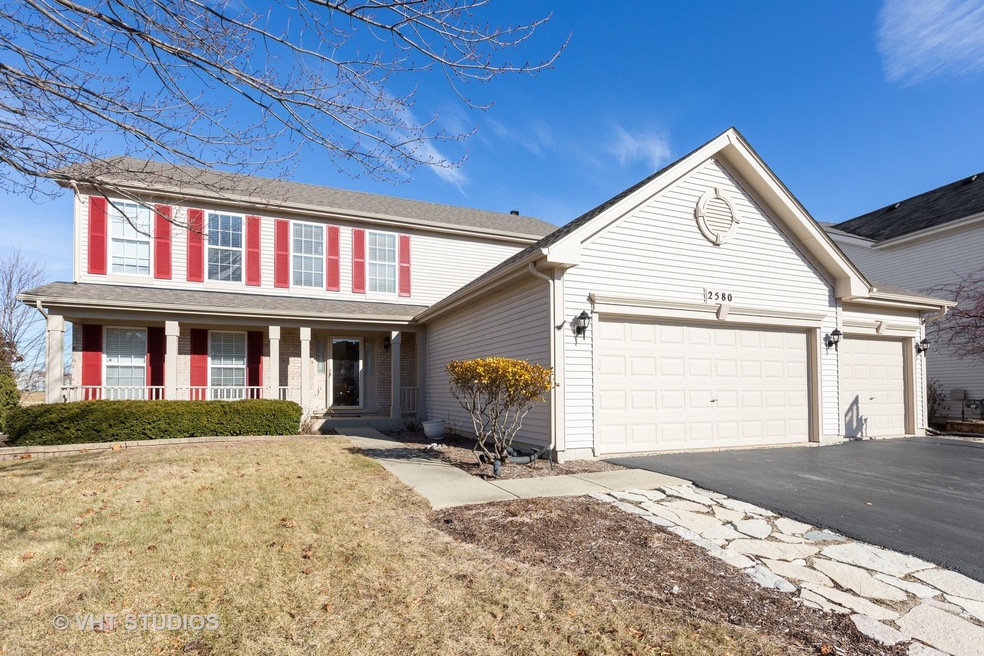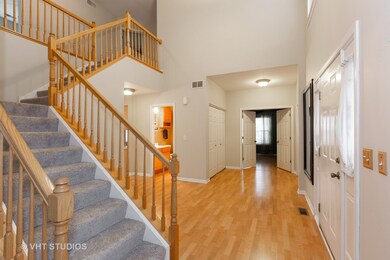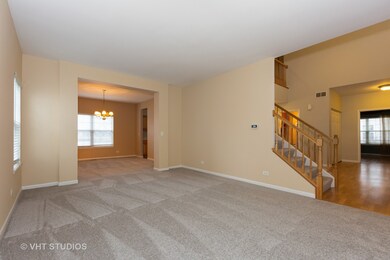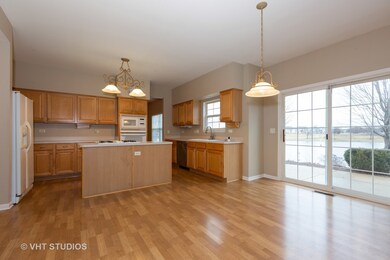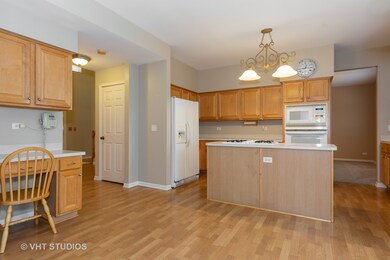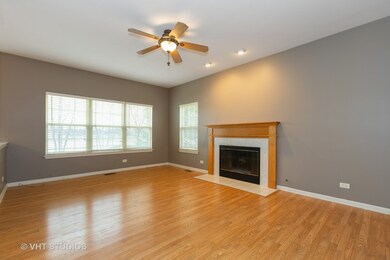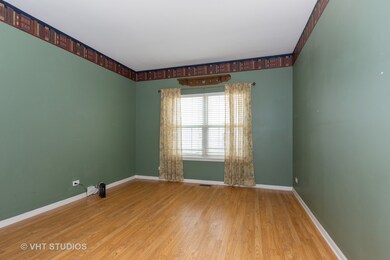
2580 Biltmore Cir Aurora, IL 60503
Far Southeast NeighborhoodEstimated Value: $506,144 - $534,000
Highlights
- Pond
- Recreation Room
- Wood Flooring
- Wolfs Crossing Elementary School Rated A-
- Traditional Architecture
- Whirlpool Bathtub
About This Home
As of February 2020Stop looking you found your home! Traditional 2 Story Home with Finished Basement, lots of Storage and a 3 Car Heated Garage! Great location! Backs to a Pond! Oswego Schools! Enter into a Large 2 Story Foyer! Large Living Room and Formal Dining! Private Office on Main floor! Kitchen offers Loads of Maple Cabinets w/Under Cabinet Lighting! White and Stainless Appliances, Cook Top Range, & Kitchen Desk Space. Large Eating Area that over looks Patio and Pond views! Patio Wired for Outdoor Speakers. Head up stairs to 4 Over Sized Bedrooms with Walk in Closets! Master with Vaulted Ceiling and Private Master Bath! Separate Shower and Double Vanities! Other Important Mentions! Brand New Carpet! New Roof in 2017! Tankless Water Heater 2015! Sprinkler System! Pool Community!
Last Agent to Sell the Property
Baird & Warner License #475139117 Listed on: 01/10/2020

Last Buyer's Agent
Dan Bergman
Redfin Corporation License #475157601

Home Details
Home Type
- Single Family
Est. Annual Taxes
- $12,651
Year Built
- 2000
Lot Details
- 10,019
HOA Fees
- $46 per month
Parking
- Attached Garage
- Garage Door Opener
- Driveway
- Garage Is Owned
Home Design
- Traditional Architecture
- Slab Foundation
- Asphalt Shingled Roof
- Vinyl Siding
Interior Spaces
- Wood Burning Fireplace
- Entrance Foyer
- Dining Area
- Home Office
- Recreation Room
- Play Room
- Storage Room
- Finished Basement
- Basement Fills Entire Space Under The House
- Storm Screens
Kitchen
- Breakfast Bar
- Oven or Range
- Cooktop
- Microwave
- Dishwasher
- Disposal
Flooring
- Wood
- Laminate
Bedrooms and Bathrooms
- Walk-In Closet
- Primary Bathroom is a Full Bathroom
- Dual Sinks
- Whirlpool Bathtub
- Separate Shower
Laundry
- Laundry on main level
- Dryer
- Washer
Outdoor Features
- Pond
- Patio
Utilities
- Central Air
- Heating System Uses Gas
Additional Features
- North or South Exposure
- Southern Exposure
Listing and Financial Details
- $5,400 Seller Concession
Ownership History
Purchase Details
Home Financials for this Owner
Home Financials are based on the most recent Mortgage that was taken out on this home.Purchase Details
Purchase Details
Home Financials for this Owner
Home Financials are based on the most recent Mortgage that was taken out on this home.Purchase Details
Home Financials for this Owner
Home Financials are based on the most recent Mortgage that was taken out on this home.Similar Homes in the area
Home Values in the Area
Average Home Value in this Area
Purchase History
| Date | Buyer | Sale Price | Title Company |
|---|---|---|---|
| Min John | $330,000 | Fidelity National Title Ins | |
| Mattix Gregory Lee | -- | None Available | |
| Mattix Greg | -- | First American Title | |
| Mattix Greg | $265,000 | Chicago Title Insurance Co |
Mortgage History
| Date | Status | Borrower | Loan Amount |
|---|---|---|---|
| Open | Min John | $264,000 | |
| Previous Owner | Mattix Greg | $237,500 | |
| Previous Owner | Mattix Greg | $240,000 | |
| Previous Owner | Mattix Gregory | $185,000 | |
| Previous Owner | Mattix Greg L | $35,118 | |
| Previous Owner | Heather Demyers Revocable Living Trust | $35,000 | |
| Previous Owner | Mattix Greg | $195,000 |
Property History
| Date | Event | Price | Change | Sq Ft Price |
|---|---|---|---|---|
| 02/26/2020 02/26/20 | Sold | $330,000 | -5.7% | $109 / Sq Ft |
| 01/18/2020 01/18/20 | Pending | -- | -- | -- |
| 01/10/2020 01/10/20 | For Sale | $349,900 | -- | $116 / Sq Ft |
Tax History Compared to Growth
Tax History
| Year | Tax Paid | Tax Assessment Tax Assessment Total Assessment is a certain percentage of the fair market value that is determined by local assessors to be the total taxable value of land and additions on the property. | Land | Improvement |
|---|---|---|---|---|
| 2023 | $12,651 | $135,280 | $20,547 | $114,733 |
| 2022 | $10,612 | $112,640 | $19,437 | $93,203 |
| 2021 | $10,549 | $107,276 | $18,511 | $88,765 |
| 2020 | $10,100 | $105,577 | $18,218 | $87,359 |
| 2019 | $10,208 | $102,602 | $17,705 | $84,897 |
| 2018 | $9,738 | $95,009 | $17,315 | $77,694 |
| 2017 | $9,638 | $92,556 | $16,868 | $75,688 |
| 2016 | $9,883 | $90,564 | $16,505 | $74,059 |
| 2015 | $9,574 | $87,081 | $15,870 | $71,211 |
| 2014 | $9,574 | $80,640 | $15,870 | $64,770 |
| 2013 | $9,574 | $80,640 | $15,870 | $64,770 |
Agents Affiliated with this Home
-
Julia Corkey

Seller's Agent in 2020
Julia Corkey
Baird Warner
(630) 286-9777
5 in this area
113 Total Sales
-
Vickie Schoenfeld

Seller Co-Listing Agent in 2020
Vickie Schoenfeld
Baird Warner
(630) 842-3401
5 in this area
98 Total Sales
-
D
Buyer's Agent in 2020
Dan Bergman
Redfin Corporation
(708) 305-3470
Map
Source: Midwest Real Estate Data (MRED)
MLS Number: MRD10607550
APN: 07-01-07-204-012
- 2366 Georgetown Cir Unit 3
- 2330 Georgetown Cir Unit 16
- 2422 Georgetown Cir Unit 9/6
- 2753 Lansdale St
- 2397 Sunrise Cir Unit 35129
- 2747 Hillsboro Blvd Unit 3
- 2462 Green Valley Ct
- 2774 Imperial Valley Trail
- 2746 Middleton Ct Unit 3
- 2895 Lahinch Ct Unit 6
- 2668 Bull Run Dr Unit 2
- 2495 Hafenrichter Rd
- 2295 Shiloh Dr
- 2253 Sunrise Cir Unit 45168
- 2262 Shiloh Dr Unit 2
- 2136 Colonial St Unit 1
- 2693 Barrington Dr Unit 1
- 9836 S Carls Dr
- 2571 Rourke Dr Unit 5
- 2270 Twilight Dr Unit 2270
- 2580 Biltmore Cir
- 2590 Biltmore Cir
- 2570 Biltmore Cir
- 2600 Biltmore Cir
- 2560 Biltmore Cir
- 2579 Biltmore Cir
- 2589 Biltmore Cir
- 2559 Biltmore Cir
- 2610 Biltmore Cir
- 2550 Biltmore Cir
- 2521 Sagamore Cir
- 2549 Biltmore Cir
- 2536 Mount Vernon Ct
- 2540 Biltmore Cir
- 2531 Sagamore Cir
- 2528 Mount Vernon Ct
- 2544 Mount Vernon Ct Unit 2
- 2529 Biltmore Cir
- 2522 Sagamore Cir
- 2530 Biltmore Cir
