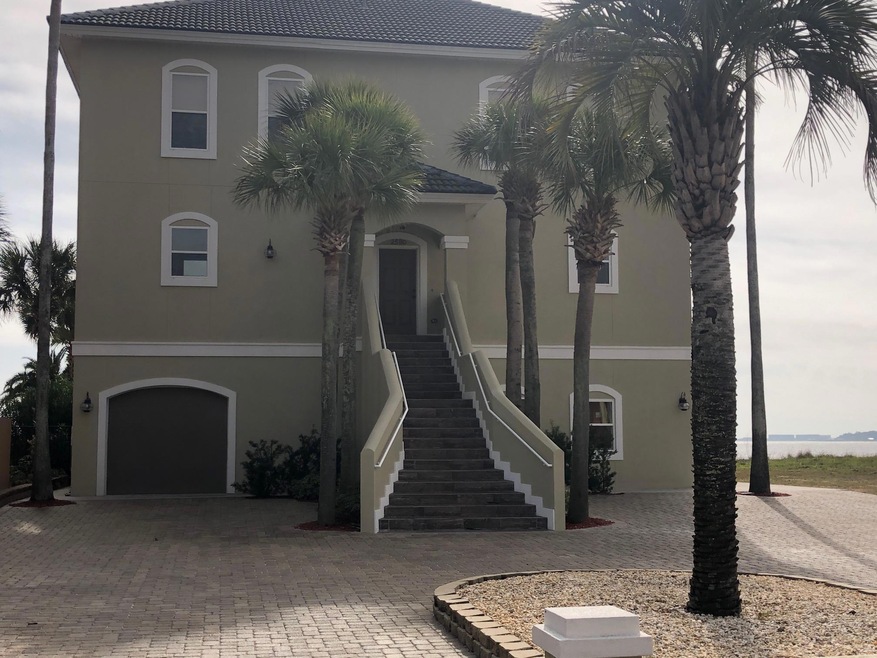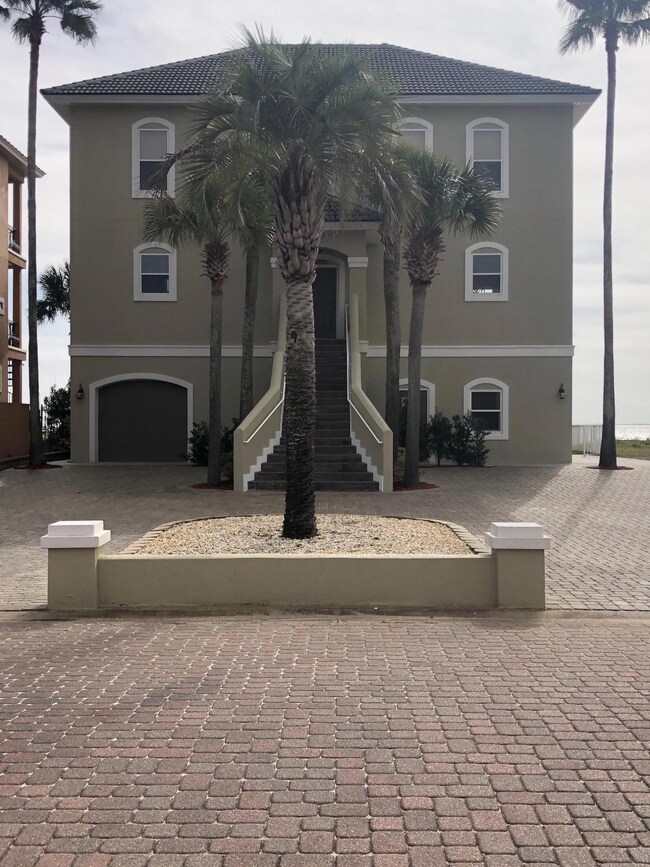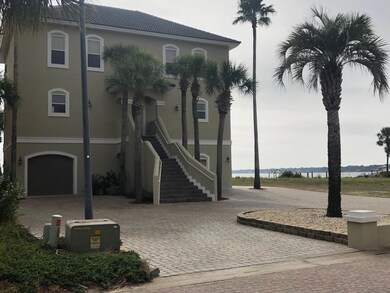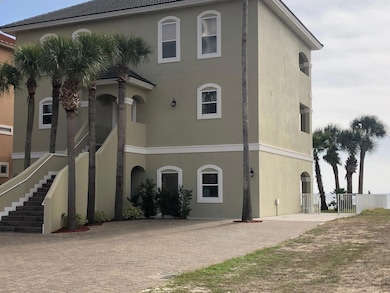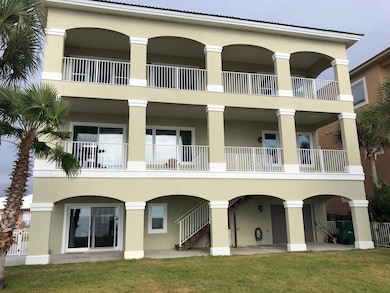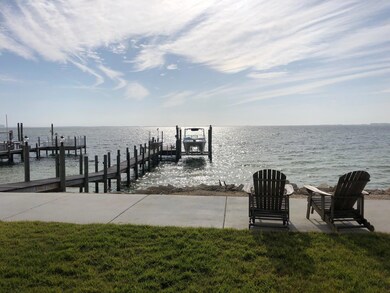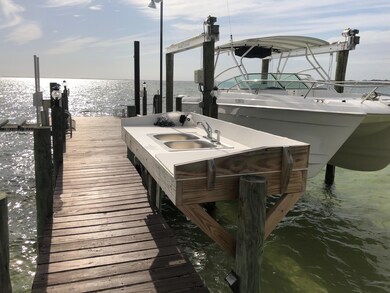
2580 Cayenne Ln Shalimar, FL 32579
Highlights
- Boat Dock
- Boat Lift
- Fishing
- Choctawhatchee Senior High School Rated A-
- Property Fronts a Bay or Harbor
- Gated Community
About This Home
As of September 2020Looking for a dream house? Live in luxury/style & entertain in this 3 story waterfront home located on Choctawhatchee Bay in the small, private gated community of Casa Marina. Just a 10 minute boat ride to the pass & you're in the Gulf of Mexico. This home was built-to-last in 2005 and has been extensively updated and renovated w/ an open concept floor plan that offers unique living & entertainment options. Home offers 4 bedrooms, 3 baths, 2 kitchens, 2 laundry areas, and elevator to each floor. A one car garage, and ample parking to accommodate several cars w/ a half-circle paver driveway. In addition, there is a private deep dock w/ a remote controlled 10,000 lb boat lift, a 3,500 lb jet ski lift, fish cleaning station, shower area, wash down, & lighting. And, is priced-under-value.
Last Agent to Sell the Property
Sun Seekers Real Estate Inc License #3347091 Listed on: 08/06/2020
Co-Listed By
Robert Morgan
Sun Seekers Real Estate Inc
Home Details
Home Type
- Single Family
Est. Annual Taxes
- $5,639
Year Built
- Built in 2005 | Remodeled
Lot Details
- 10,019 Sq Ft Lot
- Lot Dimensions are 162x62
- Property Fronts a Bay or Harbor
- Back Yard Fenced
- Sprinkler System
HOA Fees
- $113 Monthly HOA Fees
Parking
- 1 Car Attached Garage
- Converted Garage
- Automatic Garage Door Opener
Home Design
- Mediterranean Architecture
- Newly Painted Property
- Ridge Vents on the Roof
- Concrete Roof
- Stucco
Interior Spaces
- 3,068 Sq Ft Home
- 3-Story Property
- Elevator
- Wet Bar
- Central Vacuum
- Furnished
- Shelving
- Crown Molding
- Coffered Ceiling
- Tray Ceiling
- Vaulted Ceiling
- Ceiling Fan
- Recessed Lighting
- Fireplace
- Double Pane Windows
- Bay Window
- Insulated Doors
- Family Room
- Dining Area
- Home Office
- Bay Views
Kitchen
- Walk-In Pantry
- Gas Oven or Range
- Self-Cleaning Oven
- Range Hood
- Microwave
- Freezer
- Ice Maker
- Dishwasher
- Disposal
Flooring
- Wood
- Tile
Bedrooms and Bathrooms
- 4 Bedrooms
- Primary Bedroom on Main
- En-Suite Primary Bedroom
- Maid or Guest Quarters
- In-Law or Guest Suite
- 3 Full Bathrooms
- Shower Only in Primary Bathroom
Laundry
- Laundry Room
- Dryer
- Washer
Home Security
- Storm Windows
- Storm Doors
- Fire and Smoke Detector
- Fire Sprinkler System
Eco-Friendly Details
- Energy-Efficient Doors
Outdoor Features
- Outdoor Shower
- Boat Lift
- Docks
- Balcony
- Covered Deck
Schools
- Shalimar Elementary School
- Meigs Middle School
- Choctawhatchee High School
Utilities
- Cooling System Powered By Gas
- Multiple cooling system units
- Central Heating and Cooling System
- Heating System Uses Natural Gas
- Electric Water Heater
- Phone Available
- Cable TV Available
Listing and Financial Details
- Assessor Parcel Number 06-2S-23-0335-0000-0030
Community Details
Overview
- Casa Marina S/D Subdivision
Recreation
- Boat Dock
- Fishing
Security
- Gated Community
- Building Fire Alarm
Ownership History
Purchase Details
Home Financials for this Owner
Home Financials are based on the most recent Mortgage that was taken out on this home.Purchase Details
Home Financials for this Owner
Home Financials are based on the most recent Mortgage that was taken out on this home.Purchase Details
Purchase Details
Home Financials for this Owner
Home Financials are based on the most recent Mortgage that was taken out on this home.Similar Homes in Shalimar, FL
Home Values in the Area
Average Home Value in this Area
Purchase History
| Date | Type | Sale Price | Title Company |
|---|---|---|---|
| Warranty Deed | $965,000 | Championship Title Agcy Llc | |
| Special Warranty Deed | $520,040 | Premium Title Services Inc | |
| Trustee Deed | $335,100 | None Available | |
| Warranty Deed | $156,000 | First American Title Ins Co |
Mortgage History
| Date | Status | Loan Amount | Loan Type |
|---|---|---|---|
| Open | $400,000 | Credit Line Revolving | |
| Closed | $265,000 | New Conventional | |
| Previous Owner | $50,000 | Commercial | |
| Previous Owner | $266,076 | FHA | |
| Previous Owner | $825,000 | Fannie Mae Freddie Mac | |
| Previous Owner | $165,000 | Unknown | |
| Previous Owner | $155,500 | Unknown | |
| Previous Owner | $320,250 | Credit Line Revolving | |
| Previous Owner | $440,000 | Unknown | |
| Previous Owner | $40,300 | Unknown | |
| Previous Owner | $124,800 | No Value Available |
Property History
| Date | Event | Price | Change | Sq Ft Price |
|---|---|---|---|---|
| 09/11/2020 09/11/20 | Sold | $965,000 | 0.0% | $315 / Sq Ft |
| 08/17/2020 08/17/20 | Pending | -- | -- | -- |
| 08/06/2020 08/06/20 | For Sale | $965,000 | +80.3% | $315 / Sq Ft |
| 01/19/2017 01/19/17 | Sold | $535,339 | 0.0% | $237 / Sq Ft |
| 11/26/2016 11/26/16 | Pending | -- | -- | -- |
| 11/18/2016 11/18/16 | For Sale | $535,339 | -- | $237 / Sq Ft |
Tax History Compared to Growth
Tax History
| Year | Tax Paid | Tax Assessment Tax Assessment Total Assessment is a certain percentage of the fair market value that is determined by local assessors to be the total taxable value of land and additions on the property. | Land | Improvement |
|---|---|---|---|---|
| 2024 | -- | $830,495 | -- | -- |
| 2023 | $0 | $806,306 | $0 | $0 |
| 2022 | $0 | $731,850 | $0 | $0 |
| 2021 | $0 | $710,534 | $232,560 | $477,974 |
| 2020 | $5,749 | $482,445 | $0 | $0 |
| 2019 | $5,686 | $471,598 | $0 | $0 |
| 2018 | $5,639 | $462,805 | $0 | $0 |
| 2017 | $6,202 | $465,143 | $0 | $0 |
| 2016 | $7,119 | $537,130 | $0 | $0 |
| 2015 | $7,619 | $566,621 | $0 | $0 |
| 2014 | $5,849 | $470,762 | $0 | $0 |
Agents Affiliated with this Home
-
S
Seller's Agent in 2020
Steven Wilson
Sun Seekers Real Estate Inc
(810) 632-5598
2 in this area
8 Total Sales
-
R
Seller Co-Listing Agent in 2020
Robert Morgan
Sun Seekers Real Estate Inc
-

Buyer's Agent in 2020
Cathy Alley
Berkshire Hathaway HomeServices PenFed Realty
(850) 585-2303
1 in this area
170 Total Sales
-
S
Seller's Agent in 2017
Stephanie McCall
RealHome Services and Solutions Inc
Map
Source: Emerald Coast Association of REALTORS®
MLS Number: 852536
APN: 06-2S-23-0335-0000-0030
- 101 Starboard Dr
- 101 Port Dr
- 2582 Vista Cir
- 2574 Vista Cir
- 101 Old Ferry Rd Unit 13D
- 101 Old Ferry Rd Unit 5A
- 101 Old Ferry Rd Unit 27A
- 101 Old Ferry Rd Unit 6C
- 101 Old Ferry Rd Unit 20C
- 101 Old Ferry Rd Unit 9A
- 16 Gardner Dr
- 4 3rd Ave
- 859 Mande Ct
- 2909 Five Oaks Ln
- 227 Shalimar Dr
- 9 5th Ave
- 880 Brande Ct
- 21 5th Ave
- 911 Lighthouse Rd
- 13 Port Dixie Blvd
