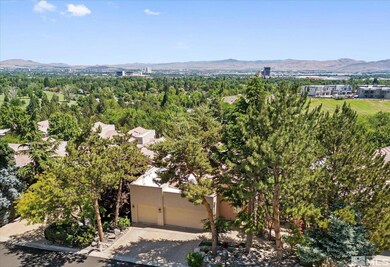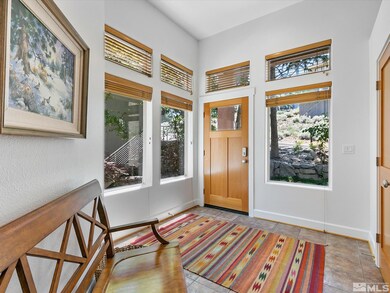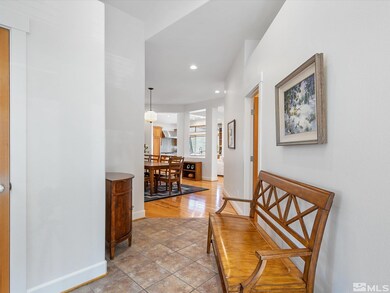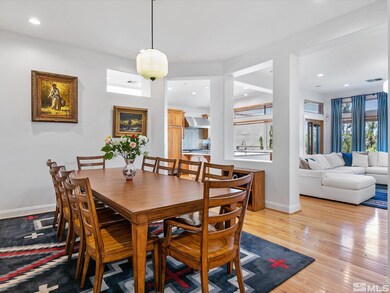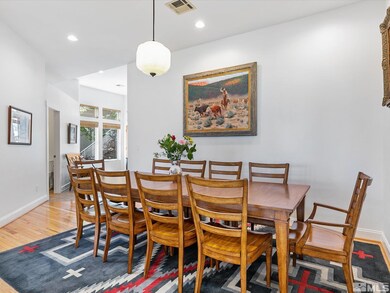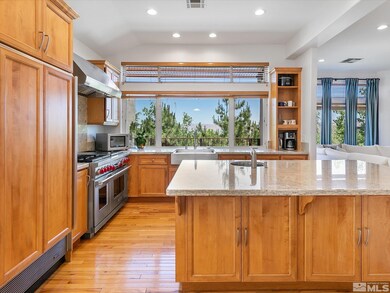
2580 Edgerock Rd Reno, NV 89519
Lakeridge NeighborhoodHighlights
- Docks
- Property is near a marina
- Gated Community
- Caughlin Ranch Elementary School Rated A-
- In Ground Spa
- Golf Course View
About This Home
As of September 2024Welcome to gorgeous views from this luxury townhome in Lakeridge Shores, a guard-gated community near Lake Stanley. Move-in ready, updated, and low maintenance featuring hardwood floors, high ceilings, gourmet kitchen and pantry, great room/dining and primary bedroom on main level. Second floor features a large family room with many custom built-in bookshelves, office area, two large bedrooms, full bath, and a work-out room which could be converted to a theater or man cave. Two bonus rooms provide, opportunities for hobbies or storage. Rest easy knowing that the essential systems have been recently updated, including new furnaces, AC units, and duckwork . The electrical system has been upgraded from the light switches to the recessed canisters and fixtures and replaced with energy-efficient LED lighting. Doors have replaced with solid core wood and custom casing. New carpeting, and fresh paint indoors and on all decking, complete the quality workmanship and care taken. Enjoy the views from on of the decks while entertaining or unwinding. Relax and feel your worries melt away while you soak in the meticulously maintained hot tub, surrounded by new decking and lighting. Lakeridge Shores offers unique amenities with dock and marina use on Lake Stanley for kayaks or small boats. Fun for bass fishing! Also, good times getting together for a game of pickleball or tennis. Are you ready to start your new adventure? This is the turn-key home for you.
Last Agent to Sell the Property
Dickson Realty - Caughlin License #S.185199 Listed on: 06/20/2024

Townhouse Details
Home Type
- Townhome
Est. Annual Taxes
- $4,750
Year Built
- Built in 1996
Lot Details
- 2,614 Sq Ft Lot
- Waterfront
- Property fronts a private road
- Security Fence
- Landscaped
- Lot Sloped Down
- Front and Back Yard Sprinklers
- Sprinklers on Timer
HOA Fees
Parking
- 3 Car Attached Garage
- Parking Available
- Common or Shared Parking
- Garage Door Opener
Property Views
- Golf Course
- City
- Woods
- Mountain
Home Design
- Flat Roof Shape
- Pitched Roof
- Tile Roof
- Stick Built Home
- Stucco
Interior Spaces
- 3,500 Sq Ft Home
- 3-Story Property
- High Ceiling
- Gas Log Fireplace
- Double Pane Windows
- Drapes & Rods
- Blinds
- Entrance Foyer
- Great Room
- Living Room with Fireplace
- Home Office
- Recreation Room
- Bonus Room
- Workshop
- Smart Thermostat
Kitchen
- Breakfast Bar
- Gas Oven
- Gas Range
- Kitchen Island
- Disposal
Flooring
- Wood
- Carpet
- Laminate
- Stone
Bedrooms and Bathrooms
- 3 Bedrooms
- Primary Bedroom on Main
- Walk-In Closet
- Dual Sinks
- Primary Bathroom includes a Walk-In Shower
Laundry
- Laundry Room
- Dryer
- Washer
Finished Basement
- Walk-Out Basement
- Crawl Space
Outdoor Features
- In Ground Spa
- Property is near a marina
- Docks
- Deck
Location
- Ground Level
Schools
- Caughlin Ranch Elementary School
- Swope Middle School
- Reno High School
Utilities
- Refrigerated Cooling System
- Forced Air Heating and Cooling System
- Heating System Uses Natural Gas
- Gas Water Heater
- Water Purifier
- Internet Available
- Phone Available
Listing and Financial Details
- Home warranty included in the sale of the property
- Assessor Parcel Number 04216031
Community Details
Overview
- Association fees include snow removal
- Lakeridge Point Association
- Maintained Community
- The community has rules related to covenants, conditions, and restrictions
Amenities
- Clubhouse
Recreation
- Tennis Courts
- Snow Removal
Security
- Security Service
- Gated Community
- Fire and Smoke Detector
Ownership History
Purchase Details
Home Financials for this Owner
Home Financials are based on the most recent Mortgage that was taken out on this home.Purchase Details
Home Financials for this Owner
Home Financials are based on the most recent Mortgage that was taken out on this home.Purchase Details
Home Financials for this Owner
Home Financials are based on the most recent Mortgage that was taken out on this home.Purchase Details
Home Financials for this Owner
Home Financials are based on the most recent Mortgage that was taken out on this home.Purchase Details
Purchase Details
Home Financials for this Owner
Home Financials are based on the most recent Mortgage that was taken out on this home.Purchase Details
Home Financials for this Owner
Home Financials are based on the most recent Mortgage that was taken out on this home.Purchase Details
Similar Homes in Reno, NV
Home Values in the Area
Average Home Value in this Area
Purchase History
| Date | Type | Sale Price | Title Company |
|---|---|---|---|
| Bargain Sale Deed | $990,000 | First American Title | |
| Bargain Sale Deed | $795,000 | First Centennial Reno | |
| Interfamily Deed Transfer | -- | Stewart Title Of Nevada Reno | |
| Interfamily Deed Transfer | -- | Stewart Title Of Nevada Reno | |
| Bargain Sale Deed | $575,000 | Stewart Title Of Nevada Reno | |
| Interfamily Deed Transfer | -- | -- | |
| Interfamily Deed Transfer | -- | First American Title | |
| Interfamily Deed Transfer | -- | Stewart Title | |
| Bargain Sale Deed | $410,000 | Stewart Title Northern Nevad | |
| Deed | $350,000 | First Centennial Title Co |
Mortgage History
| Date | Status | Loan Amount | Loan Type |
|---|---|---|---|
| Open | $450,000 | New Conventional | |
| Previous Owner | $548,250 | New Conventional | |
| Previous Owner | $417,000 | Purchase Money Mortgage | |
| Previous Owner | $337,400 | Fannie Mae Freddie Mac | |
| Previous Owner | $287,800 | Unknown | |
| Previous Owner | $250,000 | No Value Available |
Property History
| Date | Event | Price | Change | Sq Ft Price |
|---|---|---|---|---|
| 09/18/2024 09/18/24 | Sold | $990,000 | -5.7% | $283 / Sq Ft |
| 07/05/2024 07/05/24 | Pending | -- | -- | -- |
| 06/19/2024 06/19/24 | For Sale | $1,050,000 | +32.1% | $300 / Sq Ft |
| 03/30/2021 03/30/21 | Sold | $795,000 | -0.6% | $227 / Sq Ft |
| 02/25/2021 02/25/21 | Pending | -- | -- | -- |
| 01/11/2021 01/11/21 | Price Changed | $799,900 | -5.3% | $229 / Sq Ft |
| 12/10/2020 12/10/20 | Price Changed | $845,000 | -6.0% | $241 / Sq Ft |
| 11/25/2020 11/25/20 | For Sale | $899,000 | -- | $257 / Sq Ft |
Tax History Compared to Growth
Tax History
| Year | Tax Paid | Tax Assessment Tax Assessment Total Assessment is a certain percentage of the fair market value that is determined by local assessors to be the total taxable value of land and additions on the property. | Land | Improvement |
|---|---|---|---|---|
| 2025 | $4,683 | $194,089 | $69,108 | $124,982 |
| 2024 | $4,683 | $191,978 | $62,370 | $129,608 |
| 2023 | $4,548 | $177,963 | $62,370 | $115,593 |
| 2022 | $4,416 | $161,932 | $62,255 | $99,678 |
| 2021 | $4,290 | $135,838 | $35,784 | $100,054 |
| 2020 | $4,160 | $137,286 | $35,784 | $101,502 |
| 2019 | $4,039 | $133,520 | $35,196 | $98,324 |
| 2018 | $3,918 | $124,322 | $27,720 | $96,602 |
| 2017 | $3,807 | $120,627 | $24,570 | $96,057 |
| 2016 | $3,712 | $122,201 | $24,570 | $97,631 |
| 2015 | $3,737 | $119,277 | $21,084 | $98,193 |
| 2014 | $3,633 | $118,295 | $18,564 | $99,731 |
| 2013 | -- | $111,109 | $14,994 | $96,115 |
Agents Affiliated with this Home
-
M
Seller's Agent in 2024
Marilyn Farthing
Dickson Realty
-
C
Buyer's Agent in 2024
Cindy Henderson
Dickson Realty
-
J
Seller's Agent in 2021
Jeannie Cassinelli
Dickson Realty
-
A
Seller Co-Listing Agent in 2021
Amanda Gunter
Dickson Realty
Map
Source: Northern Nevada Regional MLS
MLS Number: 240007587
APN: 042-160-31
- 2531 Edgerock Rd
- 2260 Stone Mountain Cir
- 2543 Edgerock Rd
- 2330 Crows Nest Pkwy
- 2665 Rockview Dr
- 2570 Spinnaker Dr
- 6053 Kelly Heights Way
- 1509 Golf Club Dr Unit Hilltop 13
- 1513 Golf Club Dr Unit Hilltop 12
- 1517 Golf Club Dr Unit Hilltop 11
- 2415 Marina Cir
- 1541 Golf Club Dr Unit Hilltop 5
- 1537 Golf Club Dr
- 1521 Golf Club Dr Unit Hilltop 10
- 4947 Lakeridge Terrace W
- 6161 Wycliffe Cir
- 2375 N Harbor Cir
- 2365 N Harbor Cir
- 1485 Copper Point Cir
- 4740 Plumas St

