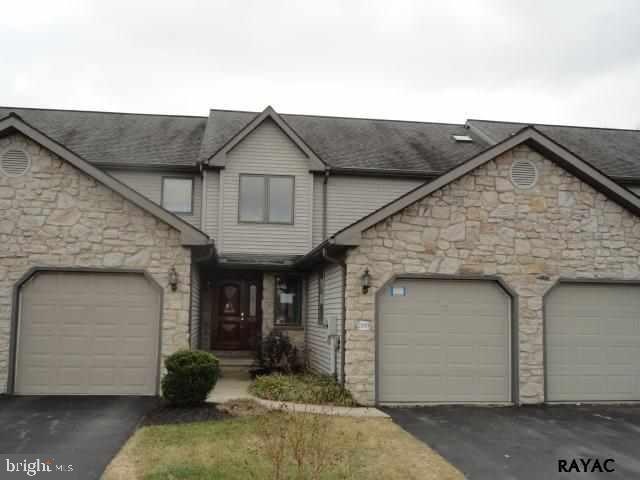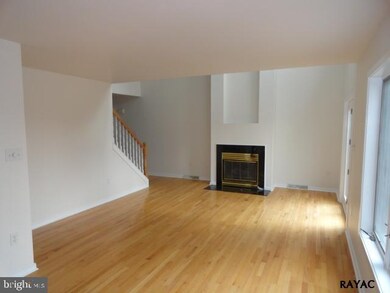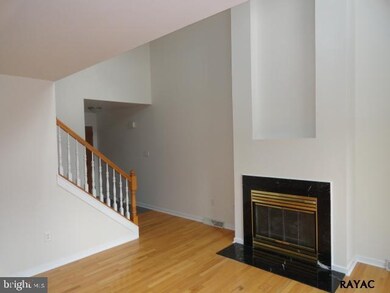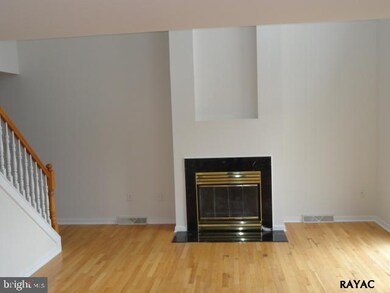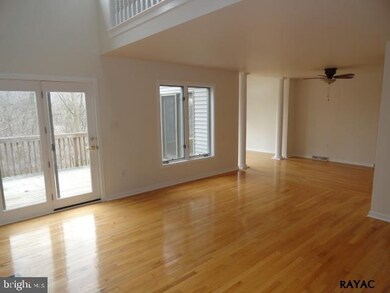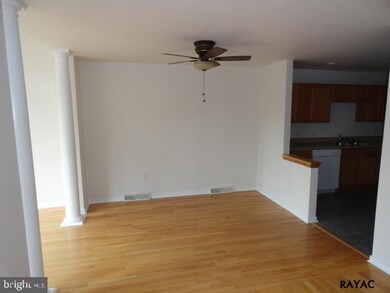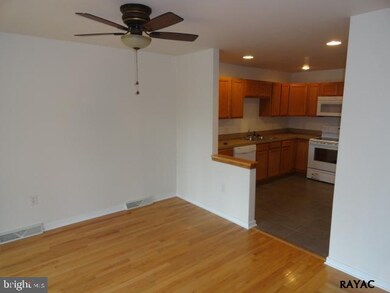
Highlights
- Deck
- Contemporary Architecture
- Sun or Florida Room
- Dallastown Area Senior High School Rated A-
- Loft
- Den
About This Home
As of March 2023Move right in! Remodeled condo w/finished basement. 2 or 3 BRs, 2 baths, 2 car garage, freshly painted, new kitchen & appliances, new carpet and more. Don't miss the sunroom and deck. Ask about FREE title work. Buyer pays both transfers.
Last Agent to Sell the Property
Berkshire Hathaway HomeServices Homesale Realty License #RS139831A Listed on: 02/20/2013

Property Details
Home Type
- Condominium
Est. Annual Taxes
- $6,679
Year Built
- Built in 1996
Parking
- 2 Car Garage
Home Design
- Contemporary Architecture
- Poured Concrete
- Shingle Roof
- Asphalt Roof
- Stone Siding
- Vinyl Siding
- Stick Built Home
Interior Spaces
- Property has 2 Levels
- Insulated Windows
- Family Room
- Living Room
- Dining Room
- Den
- Loft
- Sun or Florida Room
Kitchen
- <<OvenToken>>
- <<builtInMicrowave>>
- Dishwasher
Bedrooms and Bathrooms
- 3 Bedrooms
- 2 Full Bathrooms
Basement
- Walk-Out Basement
- Basement Fills Entire Space Under The House
Home Security
Outdoor Features
- Deck
- Patio
Schools
- Dallastown Area High School
Additional Features
- Sloped Lot
- Forced Air Heating and Cooling System
Listing and Financial Details
- Assessor Parcel Number 6754000IJ0022B0C0047
Community Details
Overview
- Property has a Home Owners Association
- Association fees include insurance, trash, reserve funds, exterior building maintenance, lawn maintenance, snow removal
- Heritage Hills Subdivision
Security
- Fire and Smoke Detector
Ownership History
Purchase Details
Home Financials for this Owner
Home Financials are based on the most recent Mortgage that was taken out on this home.Purchase Details
Home Financials for this Owner
Home Financials are based on the most recent Mortgage that was taken out on this home.Purchase Details
Home Financials for this Owner
Home Financials are based on the most recent Mortgage that was taken out on this home.Purchase Details
Purchase Details
Home Financials for this Owner
Home Financials are based on the most recent Mortgage that was taken out on this home.Purchase Details
Home Financials for this Owner
Home Financials are based on the most recent Mortgage that was taken out on this home.Similar Homes in York, PA
Home Values in the Area
Average Home Value in this Area
Purchase History
| Date | Type | Sale Price | Title Company |
|---|---|---|---|
| Deed | $315,000 | Keystone Title Services | |
| Deed | $305,000 | -- | |
| Deed | $184,900 | Land Title Services | |
| Sheriffs Deed | $2,013 | None Available | |
| Deed | $278,000 | None Available | |
| Deed | $216,000 | -- |
Mortgage History
| Date | Status | Loan Amount | Loan Type |
|---|---|---|---|
| Open | $299,250 | New Conventional | |
| Previous Owner | $244,000 | New Conventional | |
| Previous Owner | $120,000 | New Conventional | |
| Previous Owner | $264,100 | Purchase Money Mortgage | |
| Previous Owner | $172,800 | Purchase Money Mortgage |
Property History
| Date | Event | Price | Change | Sq Ft Price |
|---|---|---|---|---|
| 03/16/2023 03/16/23 | Sold | $315,000 | -1.4% | $116 / Sq Ft |
| 01/29/2023 01/29/23 | Pending | -- | -- | -- |
| 01/26/2023 01/26/23 | Price Changed | $319,500 | -1.7% | $118 / Sq Ft |
| 01/09/2023 01/09/23 | For Sale | $325,000 | +6.6% | $120 / Sq Ft |
| 10/21/2022 10/21/22 | Sold | $305,000 | +1.7% | $110 / Sq Ft |
| 08/21/2022 08/21/22 | Pending | -- | -- | -- |
| 08/20/2022 08/20/22 | For Sale | $300,000 | +62.2% | $108 / Sq Ft |
| 06/04/2013 06/04/13 | Sold | $184,900 | -5.7% | $68 / Sq Ft |
| 04/10/2013 04/10/13 | Pending | -- | -- | -- |
| 02/20/2013 02/20/13 | For Sale | $195,990 | -- | $72 / Sq Ft |
Tax History Compared to Growth
Tax History
| Year | Tax Paid | Tax Assessment Tax Assessment Total Assessment is a certain percentage of the fair market value that is determined by local assessors to be the total taxable value of land and additions on the property. | Land | Improvement |
|---|---|---|---|---|
| 2025 | $6,679 | $194,570 | $0 | $194,570 |
| 2024 | $6,582 | $194,570 | $0 | $194,570 |
| 2023 | $6,582 | $194,570 | $0 | $194,570 |
| 2022 | $6,366 | $194,570 | $0 | $194,570 |
| 2021 | $6,065 | $194,570 | $0 | $194,570 |
| 2020 | $6,065 | $194,570 | $0 | $194,570 |
| 2019 | $6,045 | $194,570 | $0 | $194,570 |
| 2018 | $6,004 | $194,570 | $0 | $194,570 |
| 2017 | $5,765 | $194,570 | $0 | $194,570 |
| 2016 | $0 | $194,570 | $0 | $194,570 |
| 2015 | -- | $194,570 | $0 | $194,570 |
| 2014 | -- | $194,570 | $0 | $194,570 |
Agents Affiliated with this Home
-
Kim Moyer

Seller's Agent in 2023
Kim Moyer
Berkshire Hathaway HomeServices Homesale Realty
(717) 577-6077
538 Total Sales
-
Robert Argento

Seller Co-Listing Agent in 2023
Robert Argento
Berkshire Hathaway HomeServices Homesale Realty
(717) 577-6076
251 Total Sales
-
Michelle McLain
M
Buyer's Agent in 2023
Michelle McLain
Coldwell Banker Realty
(717) 825-3893
7 Total Sales
-
Robert Aldinger

Seller's Agent in 2022
Robert Aldinger
Berkshire Hathaway HomeServices Homesale Realty
(717) 968-9717
118 Total Sales
-
N
Seller Co-Listing Agent in 2022
Nancy Fox
Berkshire Hathaway HomeServices Homesale Realty
-
Jeffrey Wells

Seller's Agent in 2013
Jeffrey Wells
Berkshire Hathaway HomeServices Homesale Realty
(717) 487-3670
85 Total Sales
Map
Source: Bright MLS
MLS Number: 1002631437
APN: 54-000-IJ-0022.B0-C0047
- 2559 Fairway Dr Unit 2559
- 0 Alg Expy Unit PAYK2049248
- 104 Weatherburn Dr Unit AA104
- 1405 Bonbar Rd
- 1119 Ruxton Rd
- 2468 Wharton Rd
- 2423 Wharton Rd
- 59 Shawna Ave
- 2475 Wharton Rd
- 40 Shawna Ave
- 747 Laura Ln
- 715 Laura Ln
- 2999 Legacy Ln
- 823 Glendale Rd
- 2720 Foxshire Dr Unit 110
- 2764 Hunters Crest Dr Unit 3
- 815 Southern Rd
- 202 Chambers Ridge
- 2611 Woodspring Dr
- 716 Hillcrest Rd
