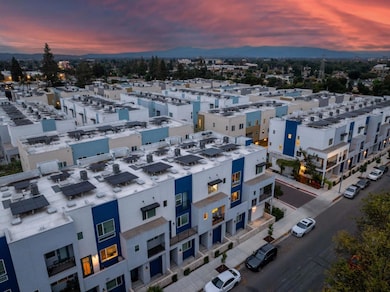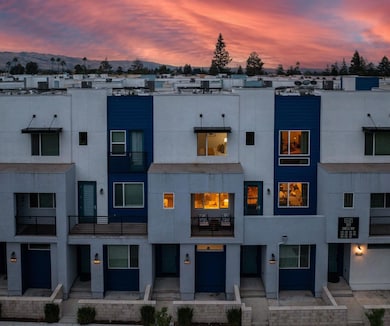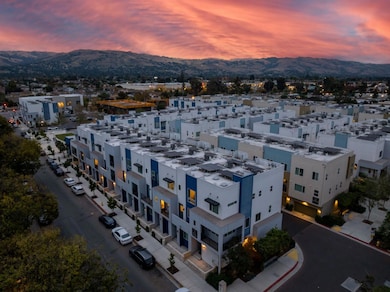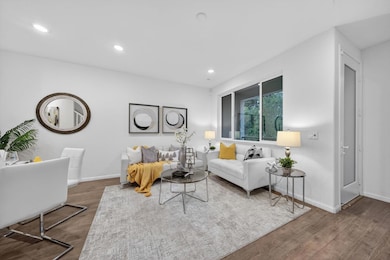2580 Gimelli Way San Jose, CA 95133
Penitencia NeighborhoodEstimated payment $7,055/month
Highlights
- Solar Power System
- Clubhouse
- High Ceiling
- Two Primary Bedrooms
- Modern Architecture
- 1-minute walk to Delano Manongs Park
About This Home
Welcome to 2580 Gimelli Way - Situated in the highly desirable "The Capitol" community! This home has the perfect balance between comfort and luxury living. A newer constructed home in 2019 by the renowned builder, Pulte Homes which features 3 Bedrooms, 3 Full Bathrooms, Approx. 1,370 Sqft of Living Space, Sleek and Modern Finishes, Attached 2-Car Garage, Solar, Electric Car Charging, and has an Extremely Low HOA. As you enter, You will be greeted with a spacious kitchen w/ large island, granite countertops, stainless steel appliances, and TONS of cabinetry which leads directly to the open concept living/family area perfect for entertaining guest! You will rarely find a townhome with these many convenient features - Two en-suites, double vanities, double walk-in closets, walk-in shower, and so much more! The community has a lot to offer, amenities include - BBQ Area, Clubhouse, Green belts, and play grounds. Conveniently located within a short distance to Schools, Restaurants, Shopping, Malls, Bart, Tech Giants, and has easy access to highways 680, 101, and 280. You won't want to miss the opportunity to make this your home!
Open House Schedule
-
Sunday, November 16, 20251:00 to 4:30 pm11/16/2025 1:00:00 PM +00:0011/16/2025 4:30:00 PM +00:00Add to Calendar
Townhouse Details
Home Type
- Townhome
Est. Annual Taxes
- $13,014
Year Built
- Built in 2019
HOA Fees
- $289 Monthly HOA Fees
Parking
- 2 Car Attached Garage
Home Design
- Modern Architecture
- Flat Roof Shape
- Slab Foundation
- Stucco
Interior Spaces
- 1,370 Sq Ft Home
- 3-Story Property
- High Ceiling
- Family or Dining Combination
- Den
- Laminate Flooring
- Washer and Dryer
Kitchen
- Open to Family Room
- Electric Oven
- Microwave
- Dishwasher
- Granite Countertops
- Disposal
Bedrooms and Bathrooms
- 3 Bedrooms
- Double Master Bedroom
- Walk-In Closet
- Remodeled Bathroom
- 3 Full Bathrooms
- Dual Sinks
- Bathtub with Shower
- Walk-in Shower
Eco-Friendly Details
- Solar Power System
Outdoor Features
- Balcony
- Barbecue Area
Utilities
- Forced Air Heating and Cooling System
- Vented Exhaust Fan
Listing and Financial Details
- Assessor Parcel Number 254-91-028
Community Details
Overview
- Association fees include common area electricity, exterior painting, insurance - common area, landscaping / gardening, maintenance - common area, maintenance - exterior, reserves, roof
- The Capitol Homeowners Association
- Built by The Capitol
- Greenbelt
Amenities
- Community Barbecue Grill
- Clubhouse
Recreation
- Community Playground
- Exercise Course
Map
Home Values in the Area
Average Home Value in this Area
Tax History
| Year | Tax Paid | Tax Assessment Tax Assessment Total Assessment is a certain percentage of the fair market value that is determined by local assessors to be the total taxable value of land and additions on the property. | Land | Improvement |
|---|---|---|---|---|
| 2025 | $13,014 | $918,374 | $459,187 | $459,187 |
| 2024 | $13,014 | $900,368 | $450,184 | $450,184 |
| 2023 | $12,793 | $882,714 | $441,357 | $441,357 |
| 2022 | $12,545 | $865,406 | $432,703 | $432,703 |
| 2021 | $11,757 | $848,438 | $424,219 | $424,219 |
| 2020 | $11,551 | $839,740 | $419,870 | $419,870 |
Property History
| Date | Event | Price | List to Sale | Price per Sq Ft |
|---|---|---|---|---|
| 07/22/2025 07/22/25 | For Sale | $999,888 | -- | $730 / Sq Ft |
Purchase History
| Date | Type | Sale Price | Title Company |
|---|---|---|---|
| Grant Deed | $840,000 | First American Title Company |
Mortgage History
| Date | Status | Loan Amount | Loan Type |
|---|---|---|---|
| Open | $671,792 | New Conventional |
Source: MLSListings
MLS Number: ML82027551
APN: 254-91-028
- 2420 Kita Ln
- 750 Fruit Ranch Loop
- 2599 Easton Ln Unit 108
- 633 Easton Dr
- 409 Giannotta Way
- 2623 Gimelli Place Unit 139
- 674 Galleon Ct
- 714 N Capitol Ave
- 2369 Mabury Rd
- 2598 Mabury Square
- 825 N Capitol Ave Unit 4
- 832 N Jackson Ave
- 2974 Bell Ave
- 259 N Capitol Ave Unit 131
- 259 N Capitol Ave Unit 171
- 2987 Patt Ave
- 12280 Mabury Rd
- 247 N Capitol Ave Unit 235
- 247 N Capitol Ave Unit 245
- 247 N Capitol Ave Unit 105
- 2547 Easton Ln
- 2811 Mckee Rd
- 259 N Capitol Ave
- 1040 N Capitol Ave Unit 1
- 2050 Mckee Rd
- 224 Eastside Dr Unit 2
- 2073 Kiwi Walkway
- 1905 Nevets Ln
- 1878 Slate Place
- 3661 Mckee Rd
- 3339 Holly Dr
- 2358 Ave
- 1700 Newbury Park Dr
- 1177 Keystone Ct
- 3246 Cortese Cir
- 1265 N Capitol Ave
- 1260 Sierra Village Place
- 1317 Donohue Dr Unit ID1322943P
- 399 East Ct
- 312 Crest Dr Unit Cottage







