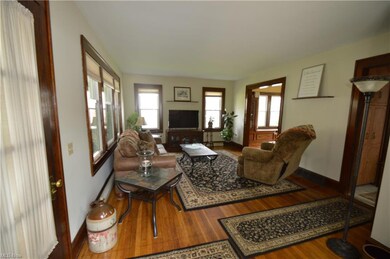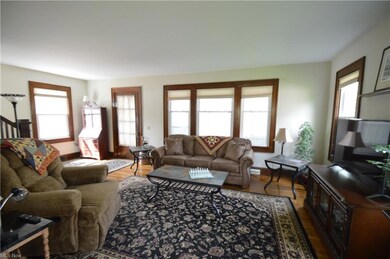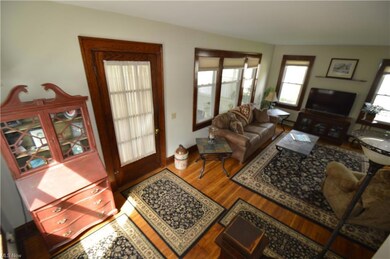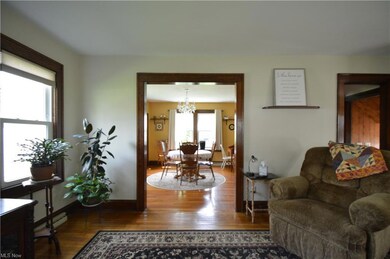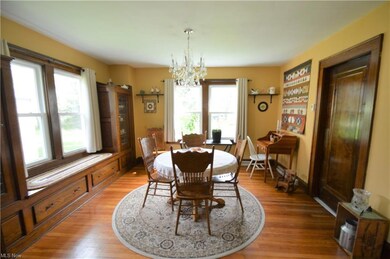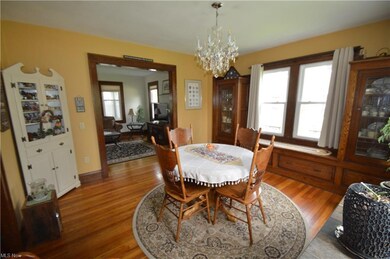
2580 Maple Dr Twinsburg, OH 44087
Highlights
- View of Trees or Woods
- Colonial Architecture
- Wooded Lot
- Wilcox Primary School Rated A
- Deck
- 4-minute walk to Twinsburg Township Square
About This Home
As of July 2023Welcome to the Fullerton! A beautifully preserved 1924 Sears historic home located on a highly desirable cul-de-sac in the heart of Twinsburg! All original woodwork and hardwood floors throughout. You are greeted by the wonderful, enclosed front porch extending across the entire front of the house. Surrounded by windows, this is an especially great place to relax. Spacious, lovely living room opens to the beautiful dining room with original built-in cabinetry and window seat. Large windows overlook the amazing backyard. The kitchen has been updated and provides all appliances, a reverse osmosis water filter, along with a great place for family and friends to enjoy one another’s company. The large space currently being used as a pantry could be upgraded to a first floor bath. Seller is offering a $10,000 credit at closing to do that. Water is already available. The upstairs boasts 3 large bedrooms, a beautifully updated bath, and the original linen closet at the end of the hall. An added bonus is the stairway to the third floor which could be made into another whole living space! Extra deep 2.5 car garage. Storage shed at the back of the property has a metal roof and charming swing where you can relax and take in the spectacular backyard full of plantings and perennials. Newer tilt-in windows with lifetime warranty throughout. Treat yourself to a viewing today!
Last Agent to Sell the Property
Howard Hanna License #2005010233 Listed on: 04/27/2023

Last Buyer's Agent
Non-Member Non-Member
Non-Member License #9999
Home Details
Home Type
- Single Family
Est. Annual Taxes
- $2,401
Year Built
- Built in 1924
Lot Details
- 0.47 Acre Lot
- Lot Dimensions are 90x227
- Cul-De-Sac
- Wooded Lot
Parking
- 2 Car Detached Garage
- Garage Drain
- Garage Door Opener
Home Design
- Colonial Architecture
- Asphalt Roof
Interior Spaces
- 1,456 Sq Ft Home
- 2-Story Property
- Views of Woods
- Fire and Smoke Detector
Kitchen
- Range
- Dishwasher
Bedrooms and Bathrooms
- 3 Bedrooms
- 1 Full Bathroom
Laundry
- Dryer
- Washer
Basement
- Basement Fills Entire Space Under The House
- Sump Pump
Outdoor Features
- Deck
- Enclosed patio or porch
- Outbuilding
Utilities
- Forced Air Heating and Cooling System
- Heating System Uses Gas
Community Details
- Twinsburg Community
Listing and Financial Details
- Assessor Parcel Number 6402191
Ownership History
Purchase Details
Home Financials for this Owner
Home Financials are based on the most recent Mortgage that was taken out on this home.Similar Homes in the area
Home Values in the Area
Average Home Value in this Area
Purchase History
| Date | Type | Sale Price | Title Company |
|---|---|---|---|
| Warranty Deed | $134,000 | None Available |
Mortgage History
| Date | Status | Loan Amount | Loan Type |
|---|---|---|---|
| Open | $131,572 | FHA |
Property History
| Date | Event | Price | Change | Sq Ft Price |
|---|---|---|---|---|
| 08/14/2024 08/14/24 | Rented | $1,875 | +1.4% | -- |
| 08/12/2024 08/12/24 | Under Contract | -- | -- | -- |
| 07/24/2024 07/24/24 | For Rent | $1,850 | 0.0% | -- |
| 07/09/2024 07/09/24 | Under Contract | -- | -- | -- |
| 05/05/2024 05/05/24 | For Rent | $1,850 | 0.0% | -- |
| 07/03/2023 07/03/23 | Sold | $275,000 | -6.8% | $189 / Sq Ft |
| 06/09/2023 06/09/23 | Pending | -- | -- | -- |
| 05/16/2023 05/16/23 | Price Changed | $295,000 | -9.2% | $203 / Sq Ft |
| 04/27/2023 04/27/23 | For Sale | $325,000 | -- | $223 / Sq Ft |
Tax History Compared to Growth
Tax History
| Year | Tax Paid | Tax Assessment Tax Assessment Total Assessment is a certain percentage of the fair market value that is determined by local assessors to be the total taxable value of land and additions on the property. | Land | Improvement |
|---|---|---|---|---|
| 2025 | $3,075 | $60,932 | $16,482 | $44,450 |
| 2024 | $3,075 | $60,932 | $16,482 | $44,450 |
| 2023 | $3,075 | $60,834 | $16,482 | $44,352 |
| 2022 | $2,390 | $44,286 | $11,774 | $32,512 |
| 2021 | $2,401 | $44,286 | $11,774 | $32,512 |
| 2020 | $2,329 | $44,280 | $11,770 | $32,510 |
| 2019 | $2,521 | $44,810 | $7,400 | $37,410 |
| 2018 | $2,470 | $44,810 | $7,400 | $37,410 |
| 2017 | $2,237 | $44,810 | $7,400 | $37,410 |
| 2016 | $2,223 | $43,020 | $7,400 | $35,620 |
| 2015 | $2,237 | $43,020 | $7,400 | $35,620 |
| 2014 | $2,233 | $43,020 | $7,400 | $35,620 |
| 2013 | $2,229 | $41,800 | $7,400 | $34,400 |
Agents Affiliated with this Home
-
Laurie Heidman
L
Seller's Agent in 2024
Laurie Heidman
Keller Williams Chervenic Rlty
(330) 256-9484
20 Total Sales
-
Terri Bortnik

Seller's Agent in 2023
Terri Bortnik
Howard Hanna
(330) 256-1411
10 in this area
121 Total Sales
-
N
Buyer's Agent in 2023
Non-Member Non-Member
Non-Member
Map
Source: MLS Now
MLS Number: 4454663
APN: 64-02191
- 2594 Burridge Cir Unit L25
- 2592 Burridge Cir
- 9066 Charles Ct
- 2872 Tinkers Ln
- V/L- Eton St
- 2674 Hunters Ridge
- 10413 Fox Hollow Cir
- 1897 Case St
- 3284 Cannon Rd
- 2115 Presidential Pkwy Unit B5
- 9394 Gettysburg Dr
- 2005 Presidential Pkwy Unit 81H
- 3281 Evans Way
- 2590 Post Rd
- 8889 Merryvale Dr
- 2652 Post Rd
- 34 E Aurora Rd
- 9543 Ridge Ct
- 8768 Merryvale Dr
- 0 Chamberlin Rd Unit 5110799

