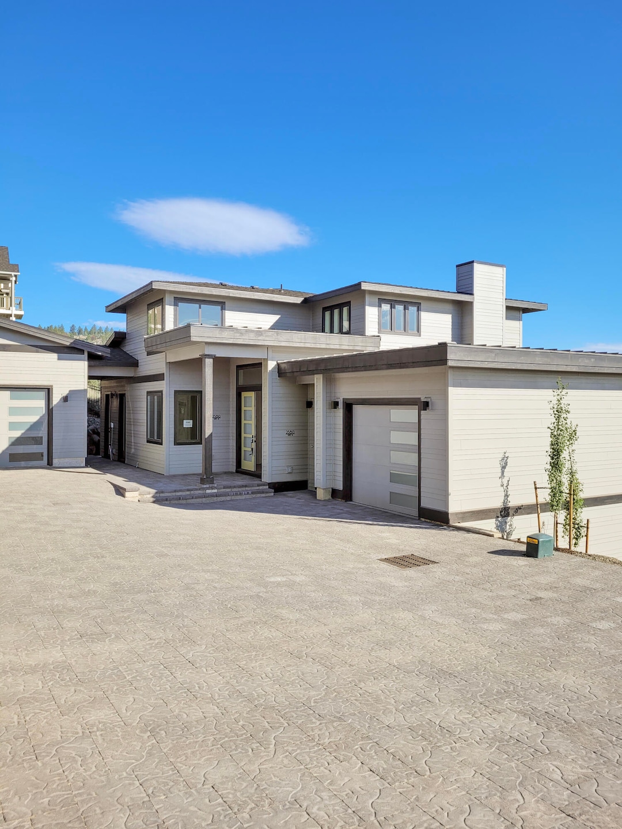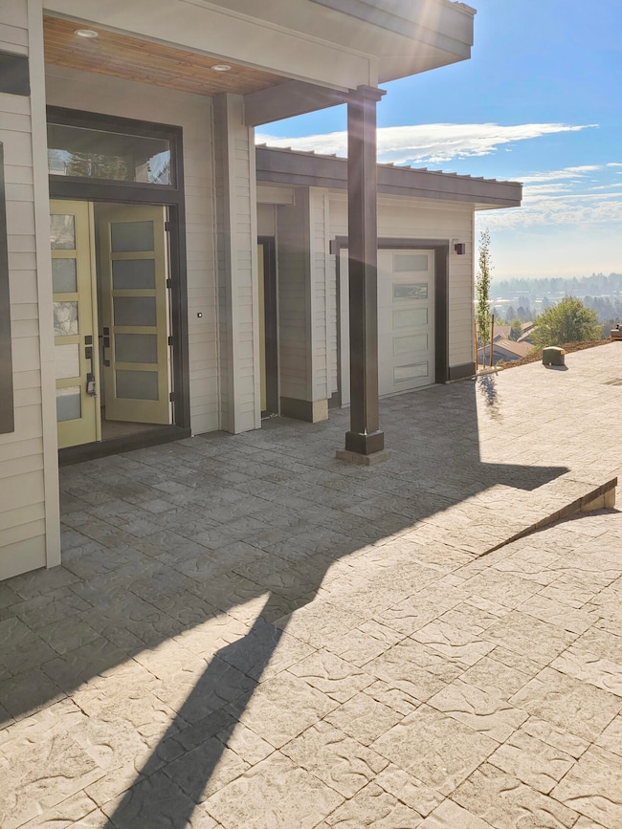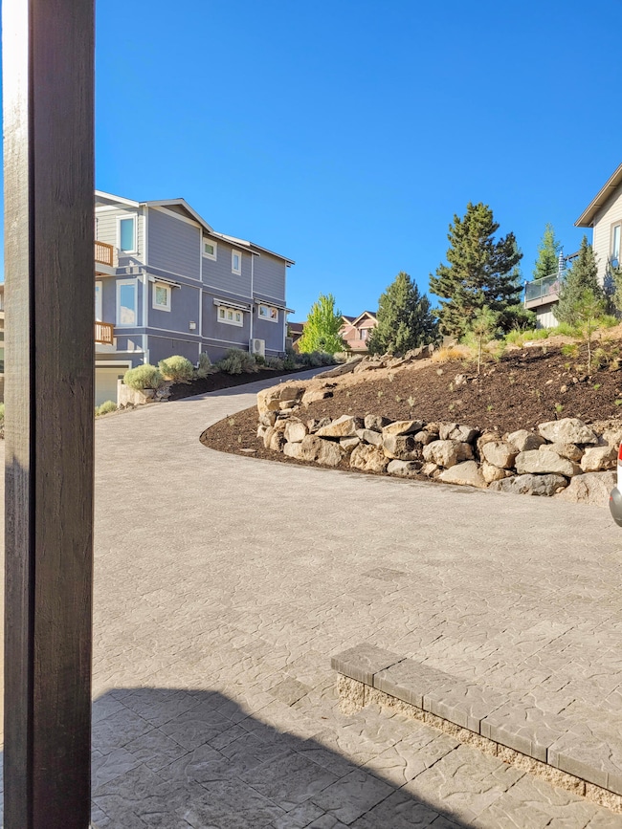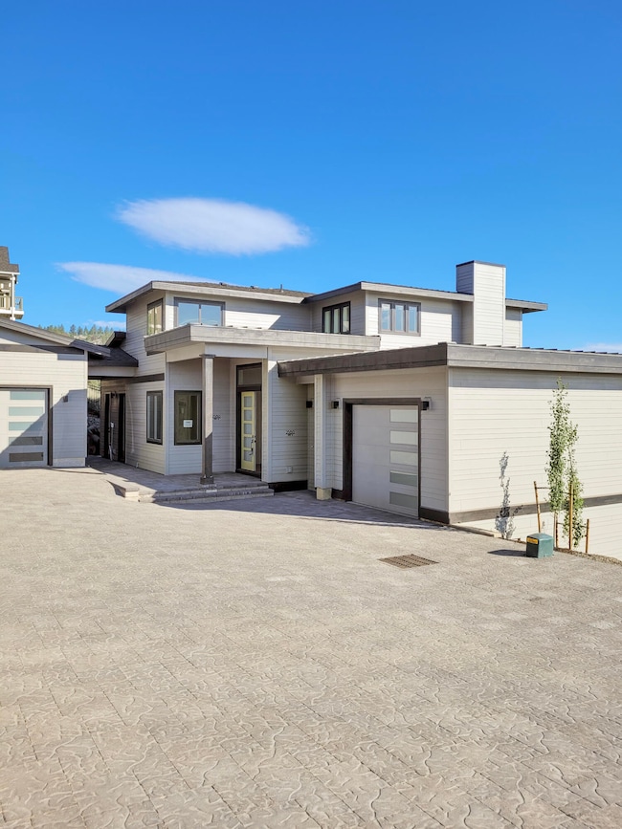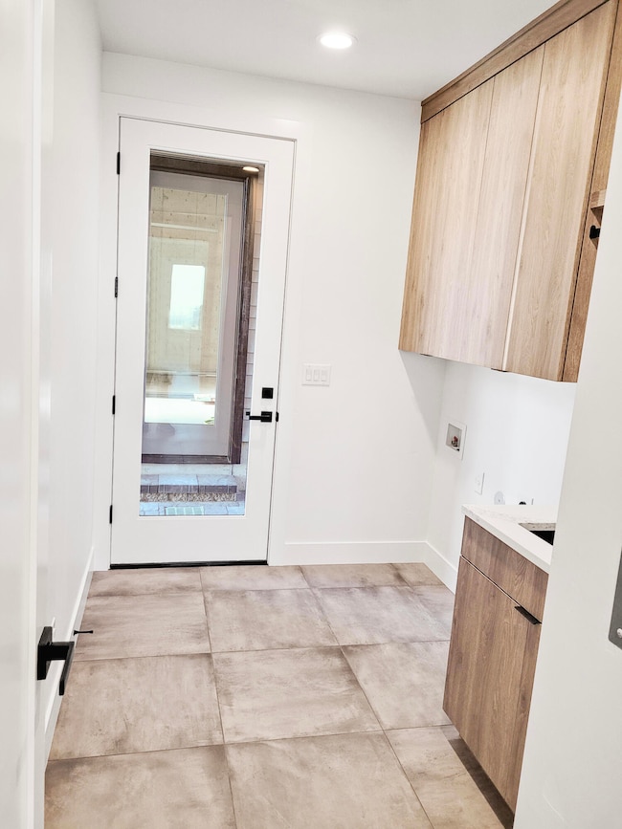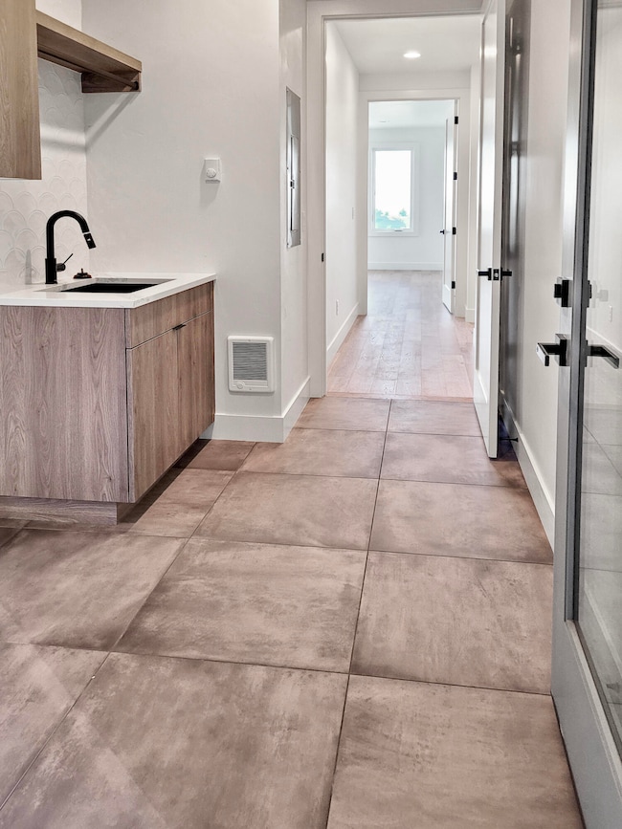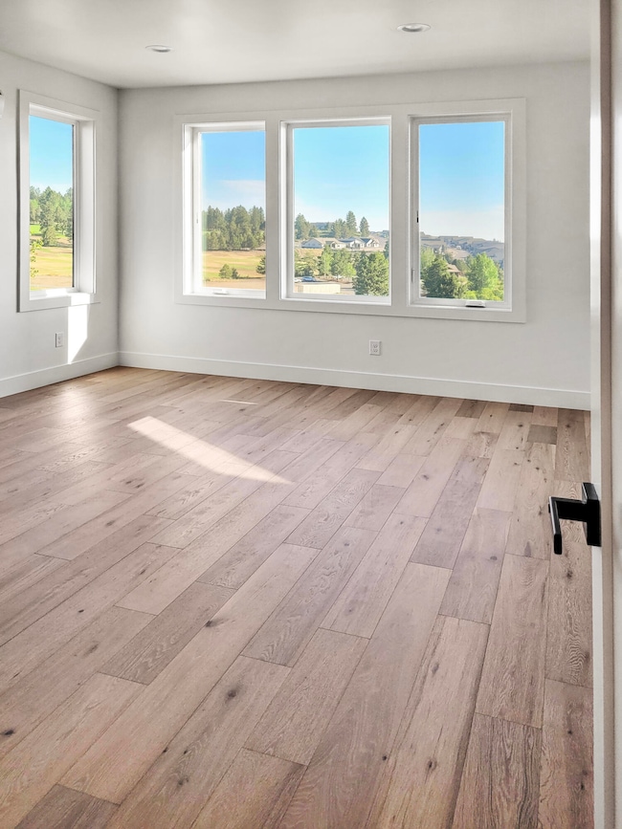2580 N West Awbrey Point Cir Unit 1&2 Bend, OR 97703
Awbrey Butte NeighborhoodEstimated payment $12,293/month
Highlights
- Contemporary Architecture
- Vaulted Ceiling
- Granite Countertops
- Pacific Crest Middle School Rated A-
- Great Room
- No HOA
About This Home
Welcome to 2580 NW Awbrey Point Circle Unit , a rare opportunity to own a beautifully designed two-unit property perched above the River's Edge Golf Course. With unobstructed views to the northeast, this home offers a peaceful, elevated perspective and flexible living options ideal for multigenerational families or offsetting your mortgage with rental income.
The upper unit features 2,585 sq ft of thoughtfully curated living space, showcasing modern finishes, expansive windows, and a layout designed for both privacy and entertaining. Each unit has its own private garage and separate entrance, creating independence while still being connected under one roof.
Whether you're seeking versatility, luxury, or a smart investment, this property checks every box — all in one of Bend's most sought-after neighborhoods.
Home Details
Home Type
- Single Family
Est. Annual Taxes
- $9,108
Year Built
- Built in 2020
Lot Details
- 9,583 Sq Ft Lot
- Property is zoned RM, RM
Parking
- 2 Car Attached Garage
Home Design
- Contemporary Architecture
- Stem Wall Foundation
- Metal Roof
- Double Stud Wall
Interior Spaces
- 4,181 Sq Ft Home
- 3-Story Property
- Vaulted Ceiling
- Ceiling Fan
- Gas Fireplace
- Great Room
- Living Room
- Laundry Room
Kitchen
- Range with Range Hood
- Dishwasher
- Granite Countertops
- Disposal
Flooring
- Carpet
- Tile
- Vinyl
Bedrooms and Bathrooms
- 6 Bedrooms
- Walk-In Closet
Home Security
- Carbon Monoxide Detectors
- Fire and Smoke Detector
Additional Homes
- 1,598 SF Accessory Dwelling Unit
- Accessory Dwelling Unit (ADU)
Schools
- North Star Elementary School
- Pacific Crest Middle School
- Summit High School
Utilities
- Central Air
- Heating System Uses Natural Gas
- Heat Pump System
- Natural Gas Connected
- Cable TV Available
Community Details
- No Home Owners Association
- Awbrey Point Subdivision
Listing and Financial Details
- Assessor Parcel Number 244354
Map
Home Values in the Area
Average Home Value in this Area
Tax History
| Year | Tax Paid | Tax Assessment Tax Assessment Total Assessment is a certain percentage of the fair market value that is determined by local assessors to be the total taxable value of land and additions on the property. | Land | Improvement |
|---|---|---|---|---|
| 2025 | $12,061 | $713,840 | -- | -- |
| 2024 | $9,108 | $544,000 | -- | -- |
| 2023 | $6,050 | $378,450 | $0 | $0 |
| 2022 | $5,147 | $219,410 | $0 | $0 |
| 2021 | $3,477 | $94,790 | $0 | $0 |
| 2020 | $1,428 | $94,790 | $0 | $0 |
| 2019 | $1,582 | $103,426 | $0 | $0 |
| 2018 | $1,753 | $114,114 | $0 | $0 |
| 2017 | $2,407 | $155,110 | $0 | $0 |
| 2016 | $2,295 | $150,600 | $0 | $0 |
| 2015 | $2,232 | $146,220 | $0 | $0 |
| 2014 | $2,166 | $141,970 | $0 | $0 |
Property History
| Date | Event | Price | List to Sale | Price per Sq Ft |
|---|---|---|---|---|
| 05/01/2025 05/01/25 | For Sale | $2,195,000 | -- | $525 / Sq Ft |
Purchase History
| Date | Type | Sale Price | Title Company |
|---|---|---|---|
| Interfamily Deed Transfer | -- | Accommodation | |
| Warranty Deed | $75,000 | Western Title & Escrow | |
| Warranty Deed | $210,000 | Amerititle | |
| Bargain Sale Deed | -- | Amerititle | |
| Bargain Sale Deed | -- | None Available | |
| Warranty Deed | -- | None Available | |
| Interfamily Deed Transfer | -- | -- | |
| Warranty Deed | -- | Amerititle |
Mortgage History
| Date | Status | Loan Amount | Loan Type |
|---|---|---|---|
| Closed | $850,000 | Purchase Money Mortgage | |
| Previous Owner | $200,000 | Seller Take Back | |
| Previous Owner | $135,000 | Purchase Money Mortgage |
Source: Oregon Datashare
MLS Number: 220200784
APN: 244354
- 2464 NW Majestic Ridge Dr
- 2582 NW 1st St
- 664 NW Powell Butte Loop
- 3419 NW Fairway Heights Dr
- 2408 NW Majestic Ridge Dr
- 651 NW Morelock Ct
- 2932 NW Fairway Heights Dr
- 2850 NW Lucus Ct
- 520 NW Divot Dr
- 3043 NW Hidden Ridge Dr
- 2980 NW Lucus Ct
- 1047 NW Milton Ct
- 2256 NW Eastes St
- 3025 NW Fairway Heights Dr
- 2233 NW Deschutes Place
- 2594 NW Rippling River Ct
- 3082 NW Hidden Ridge Dr
- 1159 NW Redfield Cir
- 607 NW Trenton Ave
- 233 NW Revere Ave
- 2320 NW Lakeside Place
- 6103 NW Harriman St Unit ID1330992P
- 1018 NW Ogden Ave Unit ID1330990P
- 900 NE Warner Place
- 465 NW Riverside Blvd Unit 465 NW Riverside Blvd
- 1048 NE Warner Place Unit 1
- 1033 NE Kayak Loop Unit 2
- 20500 Empire Ave
- 1474 NW Fresno Ave
- 2500 NW Regency St
- 1345 NW Cumberland Ave Unit ID1330987P
- 310 SW Industrial Way
- 440 NE Dekalb St
- 2528 NW Campus Village Way
- 144 SW Crowell Way
- 801 SW Bradbury Way
- 2468 NW Marken St
- 210 SW Century
- 600 NE 12th St
- 20750 Empire Ave
