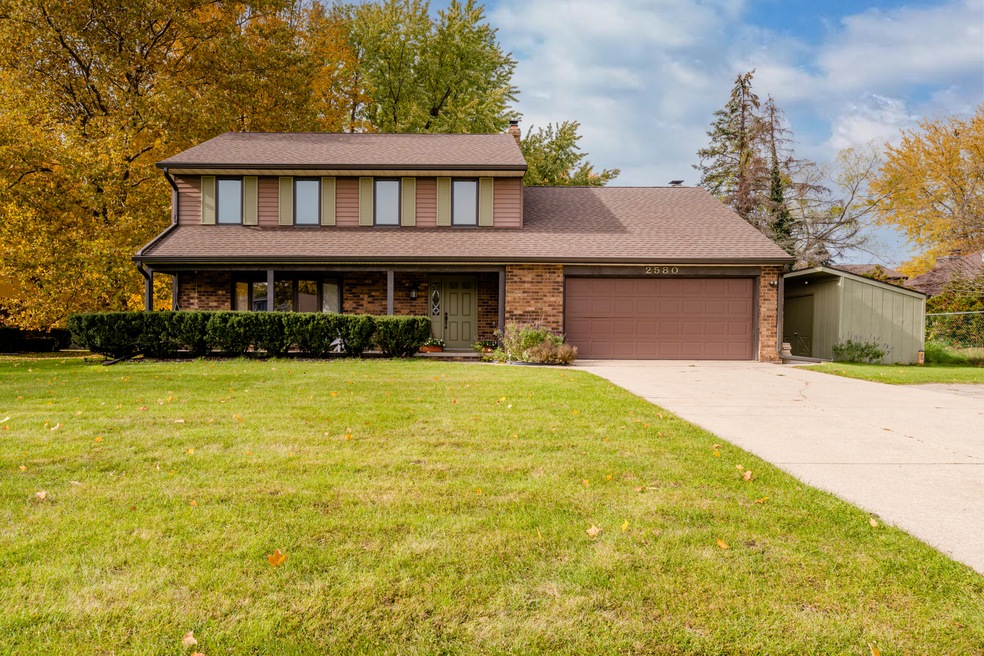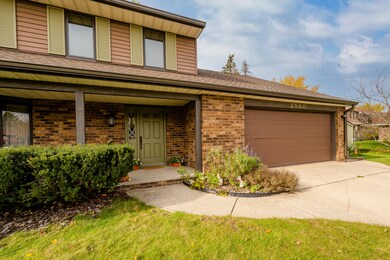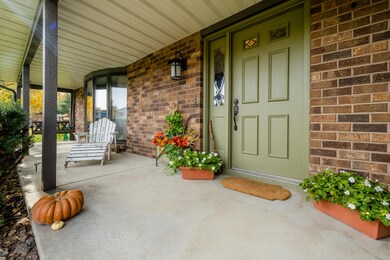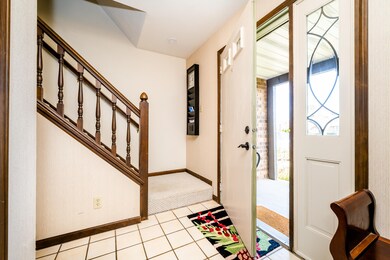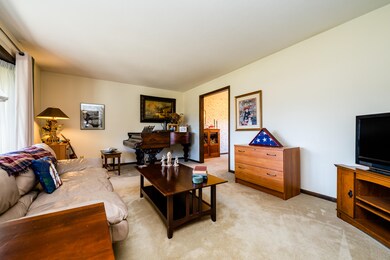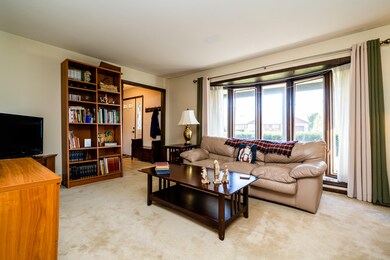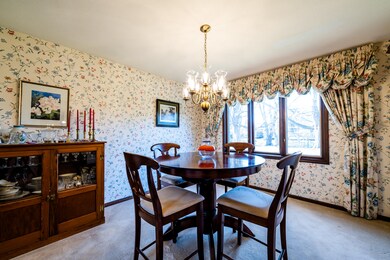
2580 Tanbark Trail Saint Joseph, MI 49085
Vineland NeighborhoodEstimated Value: $307,000 - $403,000
Highlights
- Traditional Architecture
- Screened Porch
- Eat-In Kitchen
- Upton Middle School Rated A
- 2 Car Attached Garage
- Forced Air Heating and Cooling System
About This Home
As of January 2022Boasting fantastic curb appeal, take a look at this quality built Carroll Ott home. Situated on a peaceful lot with many mature trees, in the back of a quiet subdivision with no through streets, you will love all this home has to offer. Recent updates include a new roof in 2018, new basement plumbing in 2021, HVAC in 2019 and most upper windows replaced in 2017. Kitchen updates include newer appliances, kitchen sink w/ touchless faucet and new countertops and backsplash. Upstairs you will find 4 bedrooms and a convenient laundry chute to the basement! Cozy up in the family room near the fireplace during the winter and enjoy relaxing in your screened in porch overlooking the large yard in the warmer months. This home features a classic interior floor plan and plentiful outdoor area.
Last Agent to Sell the Property
Cressy & Everett Real Estate License #6501407350 Listed on: 12/03/2021

Home Details
Home Type
- Single Family
Est. Annual Taxes
- $3,183
Year Built
- Built in 1978
Lot Details
- 0.26 Acre Lot
- Lot Dimensions are 112 x 100
Parking
- 2 Car Attached Garage
Home Design
- Traditional Architecture
- Brick Exterior Construction
- Composition Roof
- Aluminum Siding
Interior Spaces
- 2,355 Sq Ft Home
- 2-Story Property
- Wood Burning Fireplace
- Replacement Windows
- Family Room with Fireplace
- Screened Porch
- Laundry Chute
Kitchen
- Eat-In Kitchen
- Built-In Electric Oven
- Cooktop
- Microwave
- Dishwasher
Bedrooms and Bathrooms
- 4 Bedrooms
Basement
- Partial Basement
- Crawl Space
Utilities
- Forced Air Heating and Cooling System
- Heating System Uses Natural Gas
Community Details
- Property is near a ravine
Ownership History
Purchase Details
Home Financials for this Owner
Home Financials are based on the most recent Mortgage that was taken out on this home.Purchase Details
Purchase Details
Similar Homes in Saint Joseph, MI
Home Values in the Area
Average Home Value in this Area
Purchase History
| Date | Buyer | Sale Price | Title Company |
|---|---|---|---|
| Romero Yuan Chang Hu | $300,000 | First American Title | |
| -- | $191,000 | -- | |
| -- | -- | -- |
Mortgage History
| Date | Status | Borrower | Loan Amount |
|---|---|---|---|
| Open | Romero Yuan Chang Hu | $285,000 | |
| Previous Owner | Young Sidney Allen | $150,000 | |
| Previous Owner | Young Sidney Allen | $142,023 | |
| Previous Owner | Young Sidney Allen | $36,000 | |
| Previous Owner | Young Sidney A | $154,430 |
Property History
| Date | Event | Price | Change | Sq Ft Price |
|---|---|---|---|---|
| 01/13/2022 01/13/22 | Sold | $300,000 | 0.0% | $127 / Sq Ft |
| 12/03/2021 12/03/21 | For Sale | $300,000 | -- | $127 / Sq Ft |
Tax History Compared to Growth
Tax History
| Year | Tax Paid | Tax Assessment Tax Assessment Total Assessment is a certain percentage of the fair market value that is determined by local assessors to be the total taxable value of land and additions on the property. | Land | Improvement |
|---|---|---|---|---|
| 2025 | $5,197 | $183,500 | $0 | $0 |
| 2024 | $3,309 | $180,500 | $0 | $0 |
| 2023 | $3,152 | $155,300 | $0 | $0 |
| 2022 | $2,236 | $132,400 | $0 | $0 |
| 2021 | $3,400 | $122,100 | $32,300 | $89,800 |
| 2020 | $3,183 | $120,500 | $0 | $0 |
| 2019 | $3,123 | $117,200 | $33,600 | $83,600 |
| 2018 | $2,928 | $117,200 | $0 | $0 |
| 2017 | $2,886 | $108,500 | $0 | $0 |
| 2016 | $2,813 | $106,500 | $0 | $0 |
| 2015 | $2,771 | $101,500 | $0 | $0 |
| 2014 | $1,888 | $96,000 | $0 | $0 |
Agents Affiliated with this Home
-
Benjamin Stephen

Seller's Agent in 2022
Benjamin Stephen
Cressy & Everett Real Estate
(269) 208-9076
31 in this area
219 Total Sales
-
Luis Sanchez

Buyer's Agent in 2022
Luis Sanchez
Century 21 Affiliated
(616) 915-9853
3 in this area
28 Total Sales
Map
Source: Southwestern Michigan Association of REALTORS®
MLS Number: 21117185
APN: 11-18-3232-0014-00-4
- 2553 Bristol Terrace
- 2655 Tanbark Trail
- 2596 Stratford Dr
- 2510 Stratford Dr
- 2571 Stratford Dr Unit 114
- 2506 Dover Ln Unit 7
- 2399 S Cleveland Ave
- 2469 Washington Ave
- 2264 Lynn Dr
- 2228 Washington Ave
- 3003 S Cleveland Ave
- V/L Niles Rd
- 3205 Lakeshore Dr
- 1189 Lydia Dr
- 944 Eagle Point Dr
- 924 Eagle Point Dr
- 2727 S Lakeshore Dr Unit F-24
- 2727 S Lakeshore Dr Unit D13
- 2401 Bay Pointe Dr
- 2500 Bay Pointe Dr
- 2580 Tanbark Trail
- 2600 Tanbark Trail
- 2616 Tanbark Trail
- 1510 Manor Dr
- 2575 Tanbark Trail
- 2605 Tanbark Trail
- 2619 Tanbark Trail
- 2636 Tanbark Trail
- 1500 Manor Dr
- 2639 Tanbark Trail
- 2619 Oakbrook Dr
- 2574 Bristol Terrace
- 2572 Bristol Terrace
- 2570 Bristol Terrace
- 2562 Bristol Terrace Unit 91
- 2573 Bristol Terrace
- 2571 Bristol Terrace
- 2561 Bristol Terrace
- 2533 Bristol Terrace
- 2531 Bristol Terrace Unit 86
