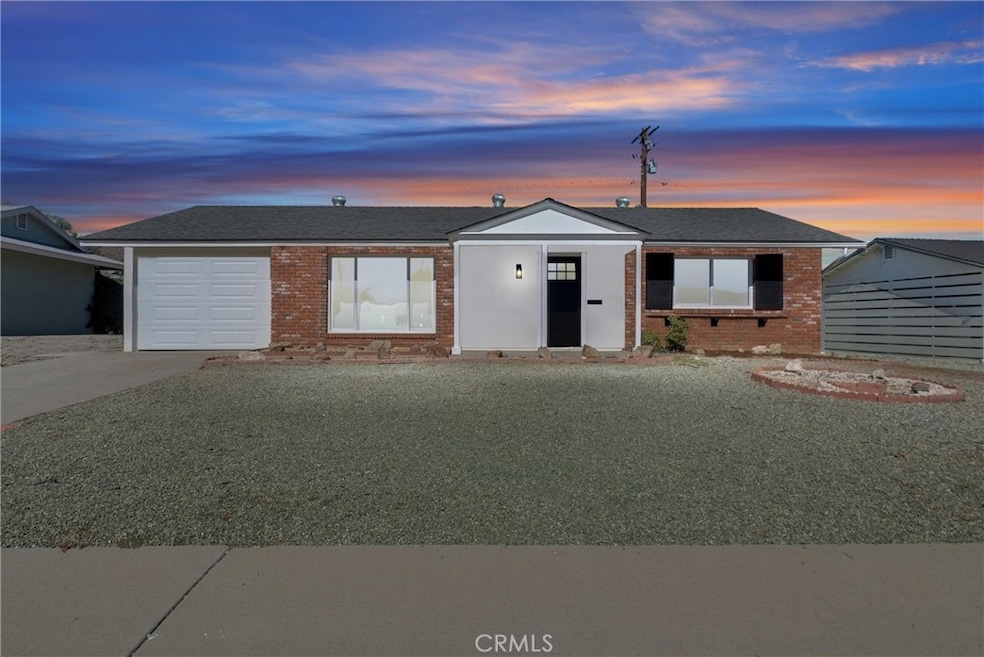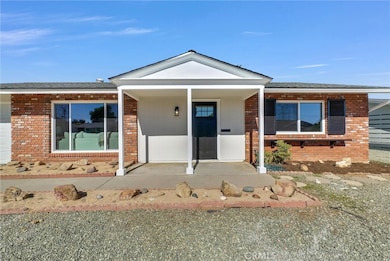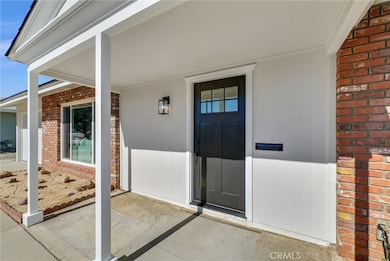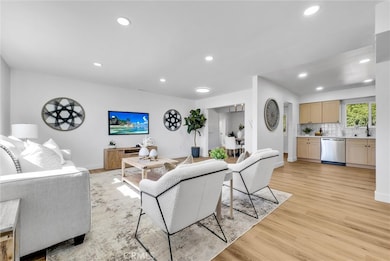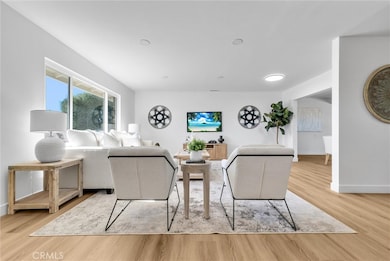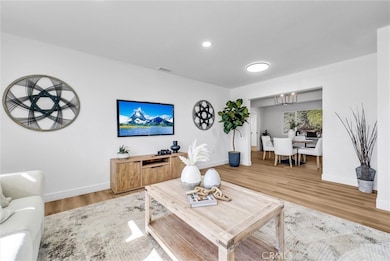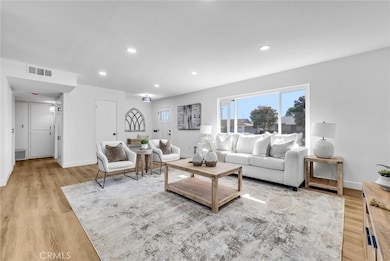25800 Coombe Hill Dr Sun City, CA 92586
Estimated payment $2,367/month
Highlights
- Active Adult
- Colonial Architecture
- Clubhouse
- Updated Kitchen
- Mountain View
- Main Floor Bedroom
About This Home
Beautifully Remodeled 55+ Home in the Heart of Sun City.
Welcome to 25800 Coombe Hill, a completely updated and move-in ready gem located in one of Menifee’s most desirable 55+ communities. This single-story home features an open and inviting floor plan with modern finishes throughout. The brand-new kitchen boasts custom shaker cabinets, quartz countertops, a designer backsplash, and upgraded stainless steel appliances including refrigerator and freezer. Enjoy peace of mind with a new roof, dual-pane windows, new HVAC system, and new water heater. The home offers two spacious bedrooms, a spa-like remodeled bathroom, and a large laundry room with additional utility space for extra storage or hobbies. Designer touches include luxury LVP flooring throughout, new baseboards, modern light fixtures, hardware, and fresh interior and exterior paint. Outside, the property features low-maintenance landscaping, a private oversized one-car garage, and ample space for entertaining or relaxing. Situated in a quiet, well-maintained 55+ neighborhood, this home is truly one of the nicest in the community—a perfect blend of comfort, style, and convenience. Move-in ready and beautifully updated this one won’t last!
Listing Agent
Keller Williams OC Coastal Realty Brokerage Phone: 949.514.8800 License #01456277 Listed on: 11/08/2025

Home Details
Home Type
- Single Family
Est. Annual Taxes
- $1,415
Year Built
- Built in 1965 | Remodeled
Lot Details
- 6,098 Sq Ft Lot
- Block Wall Fence
- Landscaped
- Private Yard
- Front Yard
HOA Fees
- $36 Monthly HOA Fees
Parking
- 1 Car Attached Garage
- Parking Available
- Driveway
Home Design
- Colonial Architecture
- Traditional Architecture
- Entry on the 1st floor
- Turnkey
- Slab Foundation
- Frame Construction
- Asphalt Roof
Interior Spaces
- 1,260 Sq Ft Home
- 1-Story Property
- Low Emissivity Windows
- Insulated Doors
- Formal Entry
- Great Room
- Family Room Off Kitchen
- Formal Dining Room
- Utility Room
- Mountain Views
Kitchen
- Updated Kitchen
- Open to Family Room
- Electric Range
- Range Hood
- Dishwasher
- Quartz Countertops
Flooring
- Laminate
- Vinyl
Bedrooms and Bathrooms
- 2 Main Level Bedrooms
- Remodeled Bathroom
- Bathroom on Main Level
- 1 Full Bathroom
- Quartz Bathroom Countertops
- Walk-in Shower
Laundry
- Laundry Room
- Washer Hookup
Home Security
- Carbon Monoxide Detectors
- Fire and Smoke Detector
Outdoor Features
- Concrete Porch or Patio
- Exterior Lighting
Additional Features
- No Interior Steps
- Central Heating and Cooling System
Listing and Financial Details
- Tax Lot 236
- Tax Tract Number 2552
- Assessor Parcel Number 339102019
- $49 per year additional tax assessments
- Seller Considering Concessions
Community Details
Overview
- Active Adult
- Sun City Civic Association, Phone Number (951) 679-2311
- Scca HOA
- Foothills
Amenities
- Clubhouse
- Card Room
Recreation
- Pickleball Courts
- Community Pool
Map
Home Values in the Area
Average Home Value in this Area
Tax History
| Year | Tax Paid | Tax Assessment Tax Assessment Total Assessment is a certain percentage of the fair market value that is determined by local assessors to be the total taxable value of land and additions on the property. | Land | Improvement |
|---|---|---|---|---|
| 2025 | $1,415 | $129,817 | $45,067 | $84,750 |
| 2023 | $1,423 | $124,778 | $43,318 | $81,460 |
| 2022 | $1,404 | $122,332 | $42,469 | $79,863 |
| 2021 | $1,380 | $119,935 | $41,637 | $78,298 |
| 2020 | $1,359 | $118,707 | $41,211 | $77,496 |
| 2019 | $1,330 | $116,380 | $40,403 | $75,977 |
| 2018 | $1,272 | $114,099 | $39,612 | $74,487 |
| 2017 | $1,248 | $111,863 | $38,836 | $73,027 |
| 2016 | $1,199 | $109,671 | $38,075 | $71,596 |
| 2015 | $1,180 | $108,025 | $37,504 | $70,521 |
| 2014 | $1,146 | $105,911 | $36,770 | $69,141 |
Property History
| Date | Event | Price | List to Sale | Price per Sq Ft |
|---|---|---|---|---|
| 11/08/2025 11/08/25 | For Sale | $419,900 | -- | $333 / Sq Ft |
Purchase History
| Date | Type | Sale Price | Title Company |
|---|---|---|---|
| Grant Deed | $235,000 | Chicago Title | |
| Interfamily Deed Transfer | -- | None Available |
Mortgage History
| Date | Status | Loan Amount | Loan Type |
|---|---|---|---|
| Open | $257,800 | New Conventional |
Source: California Regional Multiple Listing Service (CRMLS)
MLS Number: OC25257009
APN: 339-102-019
- 25781 Plum Hollow Dr
- 28258 W Worcester Rd
- 28610 Portsmouth Dr
- 25891 Sun City Blvd
- 28370 Portsmouth Dr
- 28670 Portsmouth Dr
- 28731 Portsmouth Dr
- 25851 Musselburgh Dr
- 28257 Portsmouth Dr
- 25650 Hartwick Rd
- 28201 Portsmouth Dr
- 26210 Falsterbor Dr
- 28850 Wee Burn Way
- 28785 Amersfoot Way
- 25925 Roanoke Rd
- 25768 Roanoke Rd
- 28280 Delphinus Dr
- 26135 Cherry Hills Blvd
- 28299 Delphinus Dr
- 28267 Paseo Grande Dr
- 25869 Sandy Lodge Rd
- 26421 Tanglewood Dr
- 28500 Pebble Beach Dr
- 25354 Silverwood Ln
- 28071 Pebble Beach Dr
- 28819 Callisto Ct
- 27736 Doreen Dr
- 27750 Connie Way
- 26632 Oakmont Dr
- 28500 Bradley Rd
- 25375 Forest Wood Cir
- 27111 Wentworth Dr
- 26960 Mccall Ct
- 24814 Woodley Cir
- 28155 Encanto Dr
- 28377 Encanto Dr
- 25225 Lone Oak Dr
- 25185 Lone Oak Dr
- 27190 Goldstone Dr
- 29986 Berea Rd
