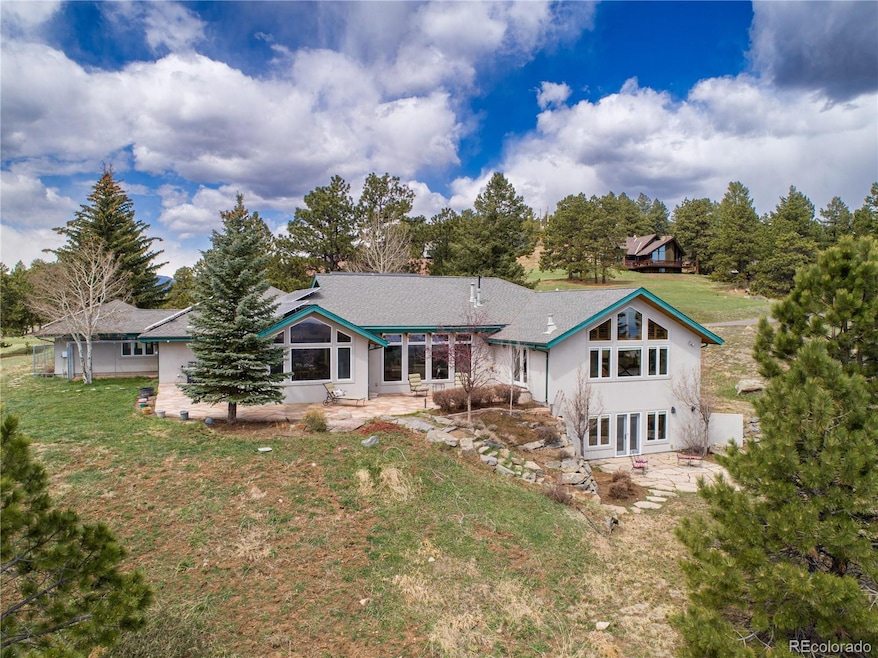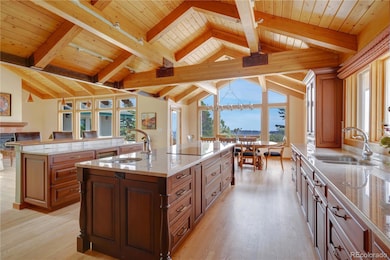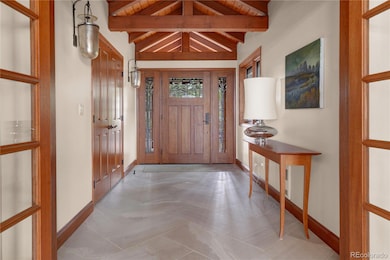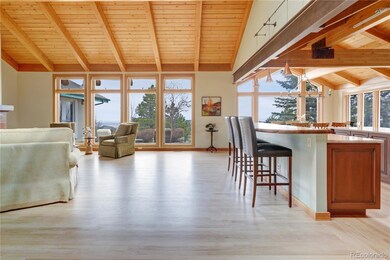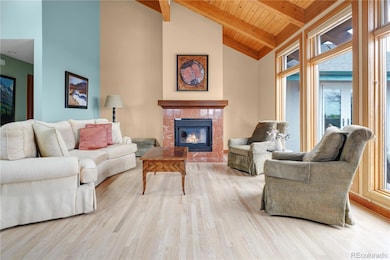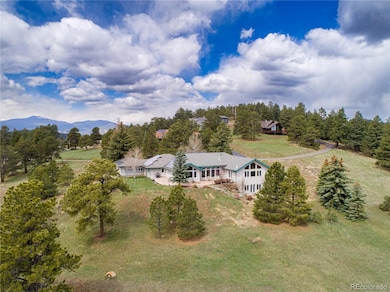25803 Aspen Way Golden, CO 80401
Mount Vernon NeighborhoodEstimated payment $10,823/month
Highlights
- Fitness Center
- Primary Bedroom Suite
- 2.25 Acre Lot
- Ralston Elementary School Rated A
- City View
- Open Floorplan
About This Home
*Special Financing Incentive! Seller is offering a 2/1 Interest Rate Buy-Down with an acceptable offer—reducing the buyer’s interest rate by 2% the first year and 1% the second year. Enjoy lower monthly payments for the first two years of your loan!* Expansive Views, Main Floor Primary Suite, Guest or Caretaker Suite, High End Finishes and Oversized 3 car garage with separate gear room/work area. This dream retreat nestled in the scenic Front Range foothills is only 25 minutes to downtown Denver, 15 minutes to Golden & 40 minutes to the Loveland ski area. The heart of the home is the great room, featuring vaulted wood ceilings, hardwood floors, a fireplace & wall of windows that open onto a stone patio with panoramic views. The kitchen is a culinary dream with natural stone counters, custom cabinetry, prep sink & walk-in pantry. Host dinner parties or casual meals in the dining room with views in every direction. The home office is an inspiring workspace with custom shelving. Enjoy sunrise views of the mountains & city from the private primary suite retreat with hardwood floors, fireplace, & direct patio access. The primary bath is like your personal spa with a soaking tub & walk-in shower. Two additional bedrooms are located on the main level with jack & jill bath. The powder room features live-edge wood vanity & stone sink. The laundry/mud room has built-ins to simplify daily living. The lower level offers incredible flexibility as a Guest or Caretaker Suite. The main room is currently a dance/fitness room with a wet bar & entertainment area. The lower-level guest suite features a custom Murphy bed. Plus, the home has a 10-kilowatt owned solar system. Mount Vernon offers a rare Colorado lifestyle with open spaces, trails, abundant wildlife, & a strong sense of community. Residents enjoy a clubhouse, fine dining, pool, tennis courts, & horse facilities. Ralston Elementary is nearby. The $496 HOA fee includes a Social Membership, with additional packages available.
Listing Agent
Kentwood Real Estate City Properties Brokerage Email: gretchen@kentwood.com,303-820-2489 License #40028188 Listed on: 04/30/2025

Co-Listing Agent
Kentwood Real Estate City Properties Brokerage Email: gretchen@kentwood.com,303-820-2489 License #40044910
Home Details
Home Type
- Single Family
Est. Annual Taxes
- $11,658
Year Built
- Built in 1948 | Remodeled
Lot Details
- 2.25 Acre Lot
- Dog Run
- Level Lot
- Property is zoned MR-1
HOA Fees
Parking
- 3 Car Attached Garage
Property Views
- City
- Mountain
Home Design
- Mountain Contemporary Architecture
- Composition Roof
- Stucco
Interior Spaces
- 1-Story Property
- Open Floorplan
- Wet Bar
- Built-In Features
- Wood Ceilings
- Vaulted Ceiling
- Skylights
- Mud Room
- Great Room with Fireplace
- 2 Fireplaces
- Family Room
- Dining Room
- Home Office
- Bonus Room
Kitchen
- Eat-In Kitchen
- Walk-In Pantry
- Oven
- Cooktop
- Dishwasher
- Wine Cooler
- Kitchen Island
- Stone Countertops
Flooring
- Wood
- Carpet
- Radiant Floor
- Tile
Bedrooms and Bathrooms
- 4 Bedrooms | 3 Main Level Bedrooms
- Fireplace in Primary Bedroom
- Primary Bedroom Suite
- Walk-In Closet
- Jack-and-Jill Bathroom
- Soaking Tub
Laundry
- Laundry Room
- Dryer
- Washer
Finished Basement
- Walk-Out Basement
- Sump Pump
- 1 Bedroom in Basement
Eco-Friendly Details
- Solar Heating System
Outdoor Features
- Patio
- Front Porch
Schools
- Ralston Elementary School
- Bell Middle School
- Golden High School
Utilities
- Forced Air Heating and Cooling System
- Heating System Uses Natural Gas
- Private Water Source
- Septic Tank
Listing and Financial Details
- Exclusions: Sellers Personal Property and Staging Items
- Assessor Parcel Number 028892
Community Details
Overview
- Association fees include recycling, road maintenance, snow removal, trash, water
- Mount Vernon Metro District Association, Phone Number (303) 381-4960
- Mount Vernon Canyon Club Association, Phone Number (303) 526-0616
- Mount Vernon Subdivision
- Foothills
Amenities
- Clubhouse
Recreation
- Tennis Courts
- Community Playground
- Fitness Center
- Community Pool
Map
Home Values in the Area
Average Home Value in this Area
Tax History
| Year | Tax Paid | Tax Assessment Tax Assessment Total Assessment is a certain percentage of the fair market value that is determined by local assessors to be the total taxable value of land and additions on the property. | Land | Improvement |
|---|---|---|---|---|
| 2024 | $11,668 | $92,462 | $27,236 | $65,226 |
| 2023 | $11,668 | $92,462 | $27,236 | $65,226 |
| 2022 | $10,781 | $83,062 | $23,378 | $59,684 |
| 2021 | $10,998 | $85,453 | $24,051 | $61,402 |
| 2020 | $9,921 | $76,582 | $15,360 | $61,222 |
| 2019 | $8,273 | $76,582 | $15,360 | $61,222 |
| 2018 | $9,881 | $80,893 | $15,701 | $65,192 |
| 2017 | $9,238 | $80,893 | $15,701 | $65,192 |
| 2016 | $8,580 | $71,640 | $13,717 | $57,923 |
| 2015 | $8,474 | $73,178 | $13,717 | $59,461 |
| 2014 | $8,474 | $67,572 | $16,405 | $51,167 |
Property History
| Date | Event | Price | List to Sale | Price per Sq Ft |
|---|---|---|---|---|
| 10/08/2025 10/08/25 | Price Changed | $1,775,000 | -9.0% | $329 / Sq Ft |
| 05/27/2025 05/27/25 | Price Changed | $1,950,000 | -7.1% | $362 / Sq Ft |
| 04/30/2025 04/30/25 | For Sale | $2,100,000 | -- | $390 / Sq Ft |
Purchase History
| Date | Type | Sale Price | Title Company |
|---|---|---|---|
| Interfamily Deed Transfer | -- | None Available | |
| Interfamily Deed Transfer | -- | None Available | |
| Quit Claim Deed | -- | -- |
Source: REcolorado®
MLS Number: 2898890
APN: 41-122-01-065
- 25808 Sunrise Ln
- 350 Tower Hill Cir
- 25350 Ridge Way
- 25997 Mountain View Rd
- 25924 Gateway Dr
- 24701 U S Highway 40
- 568 Ridgeside Dr Unit 568
- 35 Spruce Rd
- 730 Genesee Mountain Rd
- 27407 Upper Cold Spg Gulch Rd
- 661 Trailside Dr Unit 661
- 24140 US Highway 40
- 24999 Grandview Ave
- 23860 Genesee Village Rd
- 23846 Genesee Village Rd
- 23726 Pondview Place Unit H
- 23712 Pondview Place Unit A
- 23674 Pondview Place Unit B
- 23666 Pondview Place Unit H
- 23660 Pondview Place Unit E
- 776 Chimney Creek Dr Unit ID1338728P
- 24140 US Highway 40
- 23646 Genesee Village Rd
- 791 Elk Rest Rd
- 228 Bellvue Dr
- 30243 Pine Crest Dr
- 1410 8th St
- 525 Entrada Dr
- 1250 Golden Cir Unit 506
- 451 Golden Cir Unit 112 - Bedroom 1
- 451 Golden Cir Unit 211
- 916 10th St
- 1150 Golden Cir Unit 108
- 1104-1106 Washington Ave
- 514 Washington Ave
- 708 13th St Unit 250
- 620 11th St Unit 202
- 544 Golden Ridge Rd
- 303 Jackson Dr
- 18475 W Colfax Ave
