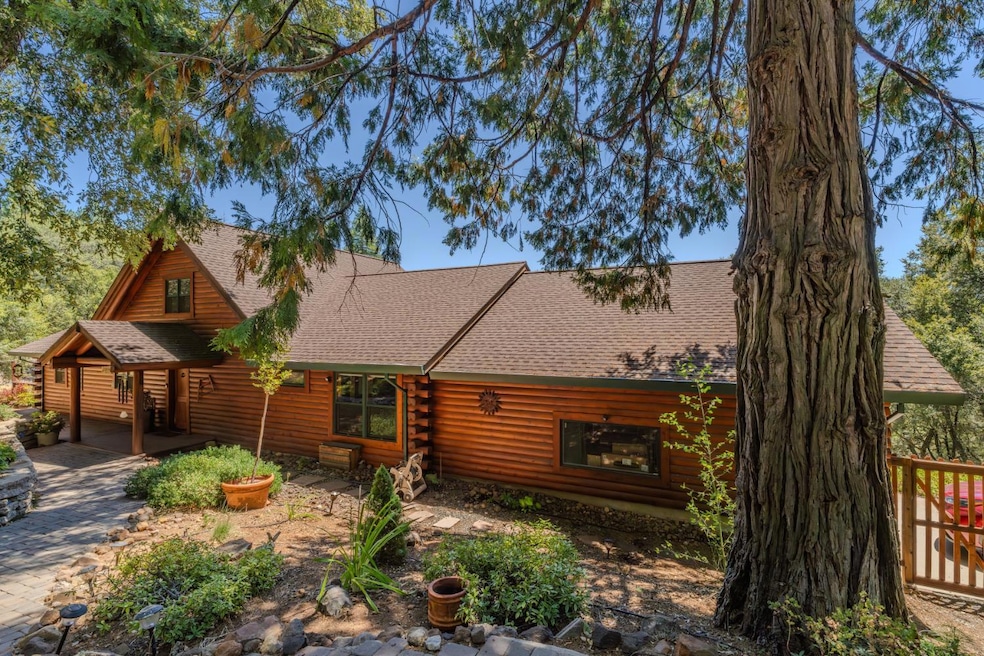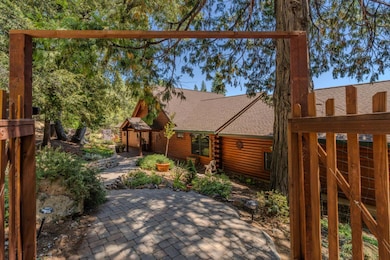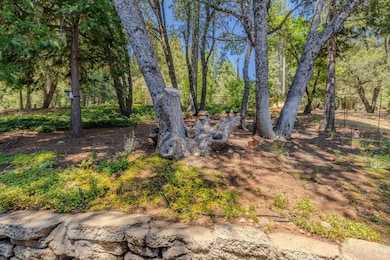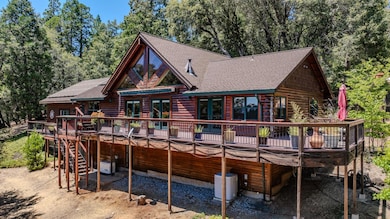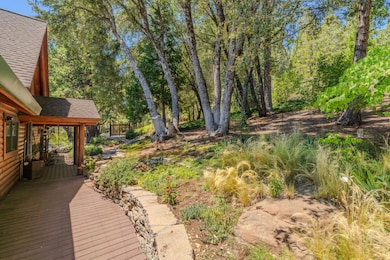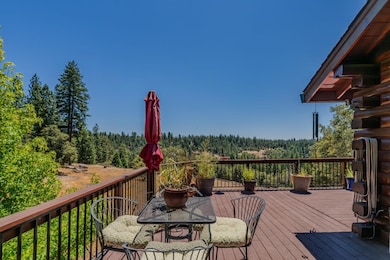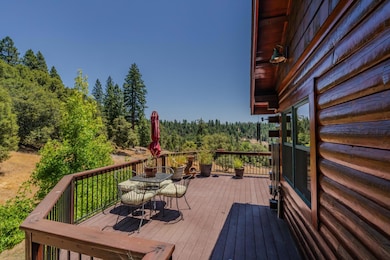25804 Aspen Ct Volcano, CA 95689
Estimated payment $3,730/month
Highlights
- Spa
- View of Hills
- Cathedral Ceiling
- Amador High School Rated 9+
- Deck
- Wood Flooring
About This Home
Beautiful 2,162 square foot 2bd/2ba but could be converted to 4-bedroom, single level true log home with fantastic views of the mountains and forest & on almost 2 acres of usable land. Owned Solar Panels and Stand-By Generator. Hot tub on the back deck to take advantage of the view. Lovely open concept with a log staircase to the loft above the living room. High quality custom kitchen cabinets and huge cooking island for plenty of counter space. Hardwood floors with dramatic vaulted ceilings and large windows facing the view, everything that you would expect in a log home. Big master suite with large walk-in closet, soaking tub and heated floors. extra-large two car garage that could fit your toys or the golf cart. Close to Kirkwood ski and mountain lakes. Relax and enjoy life in this home and watch the sun rise and winter storms from the comfort of your living room. You deserve this home, come make it yours.
Home Details
Home Type
- Single Family
Year Built
- Built in 2002
Lot Details
- 1.97 Acre Lot
- Wire Fence
- Landscaped
- Front Yard
HOA Fees
- $35 Monthly HOA Fees
Parking
- 2 Car Garage
- Side Facing Garage
- Garage Door Opener
Property Views
- Hills
- Forest
Home Design
- Log Cabin
- Raised Foundation
- Composition Roof
- Log Siding
Interior Spaces
- 2,162 Sq Ft Home
- 1-Story Property
- Beamed Ceilings
- Cathedral Ceiling
- Free Standing Fireplace
- Great Room
- Living Room
- Family or Dining Combination
- Loft
- Wood Flooring
- Breakfast Area or Nook
Bedrooms and Bathrooms
- 2 Bedrooms
- Walk-In Closet
- 2 Full Bathrooms
- Soaking Tub
- Bathtub with Shower
- Separate Shower
Laundry
- Laundry in unit
- 220 Volts In Laundry
Home Security
- Video Cameras
- Carbon Monoxide Detectors
- Fire and Smoke Detector
Outdoor Features
- Spa
- Deck
Utilities
- Central Heating and Cooling System
- Pellet Stove burns compressed wood to generate heat
- 220 Volts in Kitchen
- Gas Tank Leased
- Well
- Water Heater
- Septic System
- High Speed Internet
- Cable TV Available
Listing and Financial Details
- Assessor Parcel Number 023-310-007-000
Community Details
Overview
- Association fees include common areas, road
- Amador Pines Landowner Assc. Association
- Mandatory home owners association
Recreation
- Park
Map
Tax History
| Year | Tax Paid | Tax Assessment Tax Assessment Total Assessment is a certain percentage of the fair market value that is determined by local assessors to be the total taxable value of land and additions on the property. | Land | Improvement |
|---|---|---|---|---|
| 2025 | $6,738 | $679,172 | $106,120 | $573,052 |
| 2024 | $6,738 | $665,856 | $104,040 | $561,816 |
| 2023 | $6,605 | $652,800 | $102,000 | $550,800 |
| 2022 | $6,482 | $640,000 | $100,000 | $540,000 |
| 2021 | $3,455 | $340,943 | $25,545 | $315,398 |
| 2020 | $3,421 | $337,448 | $25,284 | $312,164 |
| 2019 | $3,354 | $330,833 | $24,789 | $306,044 |
| 2018 | $3,289 | $324,347 | $24,303 | $300,044 |
| 2017 | $3,227 | $317,988 | $23,827 | $294,161 |
| 2016 | $3,163 | $311,754 | $23,360 | $288,394 |
| 2015 | $3,119 | $307,073 | $23,010 | $284,063 |
| 2014 | $2,851 | $280,875 | $33,705 | $247,170 |
Property History
| Date | Event | Price | List to Sale | Price per Sq Ft | Prior Sale |
|---|---|---|---|---|---|
| 12/14/2025 12/14/25 | Pending | -- | -- | -- | |
| 09/18/2025 09/18/25 | Price Changed | $599,000 | -4.2% | $277 / Sq Ft | |
| 07/18/2025 07/18/25 | For Sale | $625,000 | -2.3% | $289 / Sq Ft | |
| 11/09/2021 11/09/21 | Sold | $640,000 | +2.4% | $296 / Sq Ft | View Prior Sale |
| 10/06/2021 10/06/21 | Pending | -- | -- | -- | |
| 09/07/2021 09/07/21 | For Sale | $625,000 | -- | $289 / Sq Ft |
Purchase History
| Date | Type | Sale Price | Title Company |
|---|---|---|---|
| Grant Deed | $640,000 | Placer Title Company | |
| Interfamily Deed Transfer | -- | None Available | |
| Interfamily Deed Transfer | -- | First American Title Co |
Mortgage History
| Date | Status | Loan Amount | Loan Type |
|---|---|---|---|
| Open | $384,000 | New Conventional | |
| Previous Owner | $123,000 | No Value Available |
Source: MetroList
MLS Number: 225093108
APN: 023-310-007-000
- 25661 Blaze Ct
- 19387 Ponderosa Dr
- 24985 Shake Ridge Rd
- 19396 Ponderosa Dr
- 19818 Pine Dr E
- 20175 Pine Dr E
- 26476 Spring Rd
- 19740 Ponderosa Dr
- 24835 Shake Ridge Rd
- 19074 Pine Dr E
- 26861 Spring Ct
- 26340 Cedar Ave
- 24877 Shake Ridge Rd
- 19015 Pine Dr E
- 0 Spring Ct
- 25624 Sherwood Dr
- 26601 High Trees Dr
- 27190 Hill Rd
- 18748 Lancelot Ln
- 18844 Inspiration Dr W
