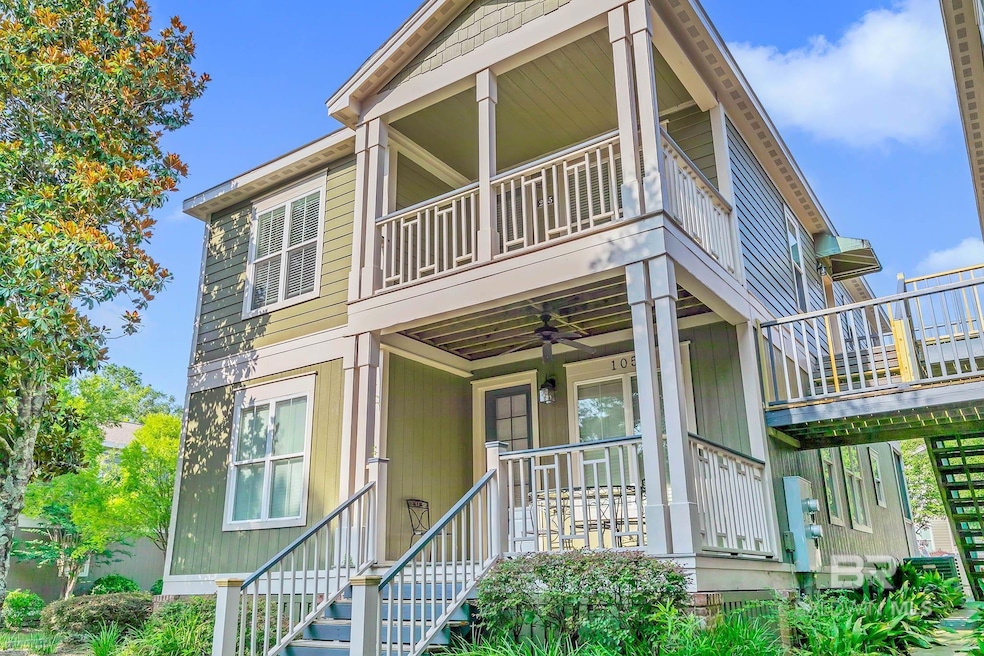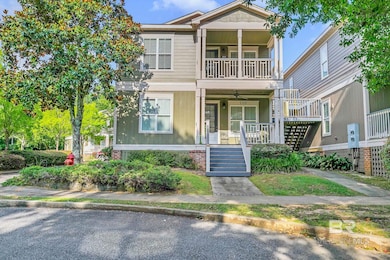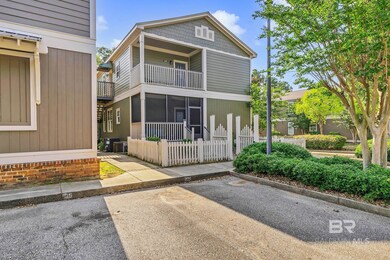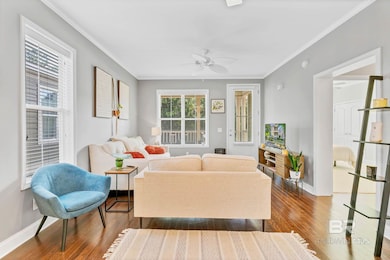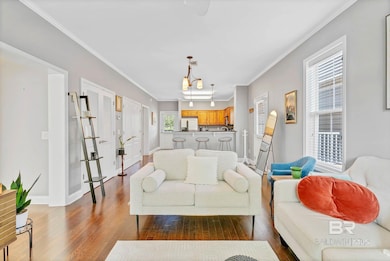
25806 Pollard Rd Unit 205 Daphne, AL 36526
Estimated payment $1,509/month
Highlights
- Fitness Center
- No Units Above
- Wood Flooring
- Daphne East Elementary School Rated A-
- Gated Community
- Community Pool
About This Home
Move-In Ready Condo in St. Charles Villages – A Rare Gem! Welcome to this beautifully maintained, move-in ready condo in the sought-after gated community of St. Charles Villages in Daphne. This open and airy residence features NO SHARED WALLS!! This property showcases stunning hardwood floors throughout the living room and kitchen, creating a warm and elegant atmosphere from the moment you step inside.The updated kitchen is a chef’s dream, complete with granite countertops, abundant cabinet space, and ample counter area for meal prep and entertaining. The modern bathrooms are thoughtfully designed, boasting an Immersion Rain shower with dual shower heads and the innovative U by Moen smart shower system, allowing you to customize shower duration, temperature, and even receive notifications when your perfect shower is ready. Enjoy your morning coffee or unwind with a glass of wine on one of three private balconies, all overlooking a serene, wooded landscape that offers peace and privacy.Residents enjoy premium amenities including a sparkling pool, well-equipped fitness center, and a meeting room that can be used for work or gatherings. This condo combines luxury, convenience, and tranquility in one perfect package.Steps from this unit is the beautiful swimming pool, hot tub & well-equipped gym that you are sure to enjoy.The clubhouse offers tons of seating space, a kitchen & a wrap around balcony. It would be great for entertaining friends & family and hosting special events. Two assigned parking spaces & ample visitors parking.Don't miss this opportunity to own a stylish, smart home in a secure, amenity-rich community conveniently located near shopping and restuarants. Schedule your tour today! Buyer to verify all information during due diligence. Buyer to verify all information during due diligence.
Listing Agent
Keller Williams AGC Realty-Da Brokerage Phone: 901-857-4196 Listed on: 06/05/2025

Property Details
Home Type
- Condominium
Est. Annual Taxes
- $777
Year Built
- Built in 2008
Lot Details
- No Units Above
- Landscaped
HOA Fees
- $220 Monthly HOA Fees
Home Design
- Pillar, Post or Pier Foundation
- Wood Siding
- Hardboard
Interior Spaces
- 1,104 Sq Ft Home
- 1-Story Property
- Ceiling Fan
- Window Treatments
Kitchen
- Electric Range
- Microwave
- Dishwasher
- Disposal
Flooring
- Wood
- Carpet
- Tile
Bedrooms and Bathrooms
- 2 Bedrooms
- Split Bedroom Floorplan
- 2 Full Bathrooms
- Separate Shower
Laundry
- Dryer
- Washer
Parking
- 2 Parking Spaces
- Assigned Parking
Schools
- Daphne East Elementary School
- Daphne Middle School
- Daphne High School
Utilities
- Central Heating and Cooling System
Listing and Financial Details
- Assessor Parcel Number 4305210000007.000.906
- $2,304 per year additional tax assessments
Community Details
Overview
- Association fees include common area insurance, ground maintenance, trash, water/sewer
- 2 Units
Recreation
- Fitness Center
- Community Pool
- Community Spa
Pet Policy
- Limit on the number of pets
Additional Features
- Meeting Room
- Gated Community
Map
Home Values in the Area
Average Home Value in this Area
Tax History
| Year | Tax Paid | Tax Assessment Tax Assessment Total Assessment is a certain percentage of the fair market value that is determined by local assessors to be the total taxable value of land and additions on the property. | Land | Improvement |
|---|---|---|---|---|
| 2024 | -- | $17,220 | $0 | $17,220 |
| 2023 | $0 | $16,900 | $0 | $16,900 |
| 2022 | $0 | $14,360 | $0 | $0 |
| 2021 | $0 | $12,920 | $0 | $0 |
| 2020 | $0 | $11,700 | $0 | $0 |
| 2019 | $503 | $11,700 | $0 | $0 |
| 2018 | $503 | $11,700 | $0 | $0 |
| 2017 | $997 | $22,520 | $0 | $0 |
| 2016 | $388 | $10,060 | $0 | $0 |
| 2015 | $364 | $9,500 | $0 | $0 |
| 2014 | $364 | $9,500 | $0 | $0 |
| 2013 | -- | $19,440 | $0 | $0 |
Property History
| Date | Event | Price | Change | Sq Ft Price |
|---|---|---|---|---|
| 06/05/2025 06/05/25 | For Sale | $221,000 | +81.9% | $200 / Sq Ft |
| 06/01/2017 06/01/17 | Sold | $121,500 | 0.0% | $110 / Sq Ft |
| 06/01/2017 06/01/17 | Sold | $121,500 | 0.0% | $110 / Sq Ft |
| 05/31/2017 05/31/17 | Pending | -- | -- | -- |
| 05/27/2017 05/27/17 | Pending | -- | -- | -- |
| 04/20/2017 04/20/17 | For Sale | $121,500 | +5.7% | $110 / Sq Ft |
| 06/30/2016 06/30/16 | Sold | $115,000 | 0.0% | $95 / Sq Ft |
| 06/30/2016 06/30/16 | Sold | $115,000 | 0.0% | $95 / Sq Ft |
| 05/16/2016 05/16/16 | Pending | -- | -- | -- |
| 05/16/2016 05/16/16 | Pending | -- | -- | -- |
| 02/24/2016 02/24/16 | For Sale | $115,000 | +21.1% | $95 / Sq Ft |
| 07/02/2013 07/02/13 | Sold | $95,000 | 0.0% | $86 / Sq Ft |
| 07/02/2013 07/02/13 | Sold | $95,000 | 0.0% | $86 / Sq Ft |
| 05/17/2013 05/17/13 | Pending | -- | -- | -- |
| 05/15/2013 05/15/13 | Pending | -- | -- | -- |
| 01/14/2013 01/14/13 | For Sale | $95,000 | -- | $86 / Sq Ft |
Purchase History
| Date | Type | Sale Price | Title Company |
|---|---|---|---|
| Warranty Deed | $192,000 | None Listed On Document | |
| Warranty Deed | $125,000 | Stewart Title | |
| Warranty Deed | $121,500 | None Available | |
| Warranty Deed | $115,000 | None Available | |
| Quit Claim Deed | $47,000 | None Available | |
| Warranty Deed | -- | None Available | |
| Warranty Deed | -- | Gtc |
Mortgage History
| Date | Status | Loan Amount | Loan Type |
|---|---|---|---|
| Open | $188,522 | FHA | |
| Previous Owner | $80,000 | Credit Line Revolving | |
| Previous Owner | $10,000 | Credit Line Revolving | |
| Previous Owner | $115,000 | VA | |
| Previous Owner | $97,042 | VA | |
| Previous Owner | $91,000 | Unknown | |
| Previous Owner | $40,000 | Unknown |
Similar Homes in Daphne, AL
Source: Baldwin REALTORS®
MLS Number: 380254
APN: 43-05-21-0-000-007.000-906
- 25806 Pollard Rd Unit 55
- 25806 Pollard Rd Unit 204
- 25806 Pollard Rd
- 25806 Pollard Rd Unit 203
- 25806 Pollard Rd Unit 115
- 25806 Pollard Rd Unit 209
- 0 Pollard Rd Unit 1 379388
- 8127 County Road 64
- 0 Essex St Unit 358405
- 22073 Friendship Rd
- 0 Johnson Rd Unit 7021567
- 0 Johnson Rd Unit 328247
- 1348 Randall Ave Unit 2
- 8016 Deerwood Dr
- 1435 Randall Ave
- 7973 Deerwood Dr
- 8320 Ogilvy Ct
- 8394 Mackie Ln
- 8072 Irwin Loop
- 0 Stanton Rd Unit 354705
- 25806 Pollard Rd Unit 15
- 8160 County Road 64
- 8347 Harmon St
- 8032 Deerwood Dr
- 8964 Rand Ave
- 830 Us Highway 98
- 8971 Knight Ln
- 9255 Coles Ct
- 26920 Pollard Rd
- 25806 Pollard Rd Unit 1
- 8795 Bainbridge Dr
- 7300 Cypress Ave
- 25865 Argonne Dr
- 25855 Argonne Dr
- 116 Pinnacle Ct
- 8046 Brookside Ln
- 27450 Hobby Horse Ln
- 23210 Shadowridge Dr
- 320 Clubhouse Dr
- 23976 Songbird Dr
