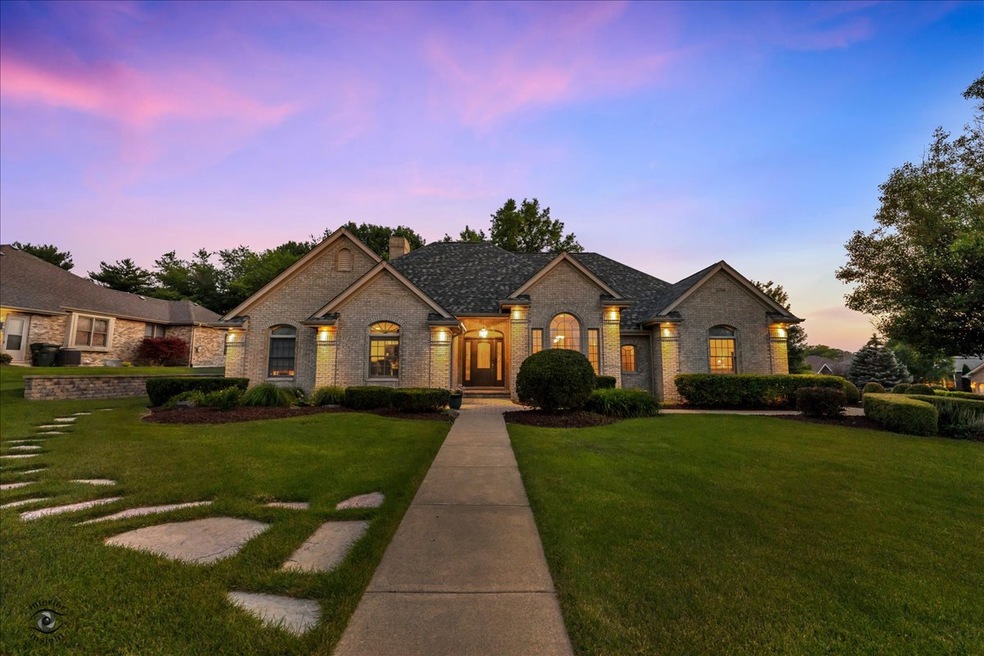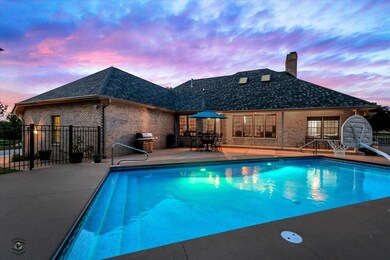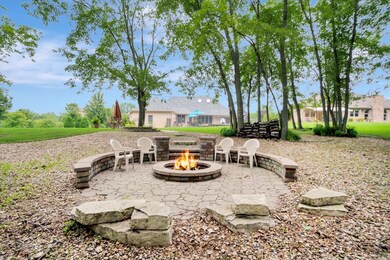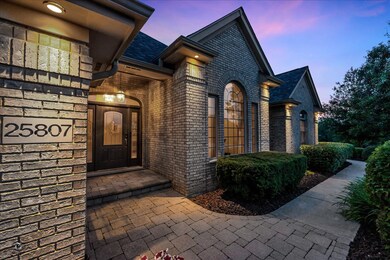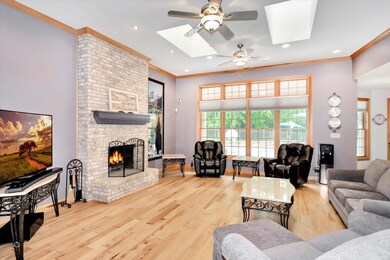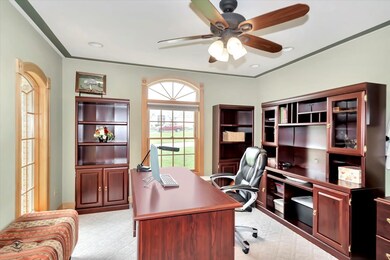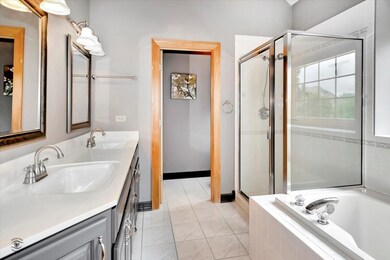
Highlights
- Water Views
- In Ground Pool
- Recreation Room
- Home Theater
- Landscaped Professionally
- Wooded Lot
About This Home
As of March 2025From its refined curbside appeal to the vast and meticulously designed interior, this corner lot ranch home, just a short drive from downtown Frankfort, offers both recreation and relaxation. A total of 3 main level bedrooms, the primary bedroom overlooks a professionally landscaped yard. The primary suite bath, spa-like in nature, has a soaking tub, a double vanity, and separate stand alone shower. Also complimenting the sprawling main level you will find a dedicated dining room, office, and numerous views of the picturesque back yard pool (heated, with an automatic safety cover). The finished basement is sensational with a living area, private home theatre, a 3rd full bathroom, wood working shop, and a bonus room (great space for a fitness room or additional bed!) - for endless entertaining!. The backyard also features professional landscaping, solar powered lights, and a 12 person brick paver bonfire pit backing up to the private wooded area. Located inside Peotone school district, the Canterbury Lakes subdivision features private ecologically maintained walking trails, ponds, and gazebos. *NEW roof & gutters!*
Last Agent to Sell the Property
Century 21 Pride Realty License #475184148 Listed on: 07/15/2021

Last Buyer's Agent
Kimberly Katsenes
Coldwell Banker Real Estate Group License #475138082

Home Details
Home Type
- Single Family
Est. Annual Taxes
- $7,342
Year Built
- Built in 2002
Lot Details
- 0.72 Acre Lot
- Lot Dimensions are 102x246x141x226
- Landscaped Professionally
- Wooded Lot
- Backs to Trees or Woods
HOA Fees
- $58 Monthly HOA Fees
Parking
- 3 Car Attached Garage
- Garage Door Opener
- Driveway
- Parking Included in Price
Home Design
- Ranch Style House
- Brick Exterior Construction
- Concrete Perimeter Foundation
Interior Spaces
- 2,400 Sq Ft Home
- Vaulted Ceiling
- Skylights
- Family Room with Fireplace
- Formal Dining Room
- Home Theater
- Home Office
- Recreation Room
- Water Views
- Stainless Steel Appliances
- Laundry on main level
Bedrooms and Bathrooms
- 3 Bedrooms
- 3 Potential Bedrooms
- Dual Sinks
Finished Basement
- Basement Fills Entire Space Under The House
- Finished Basement Bathroom
Outdoor Features
- In Ground Pool
- Fire Pit
- Exterior Lighting
Utilities
- Central Air
- Heating System Uses Natural Gas
- Private Water Source
Community Details
- Randy U. Association, Phone Number (708) 235-8824
- Property managed by Canturbury Lakes Homeowners
Listing and Financial Details
- Homeowner Tax Exemptions
Ownership History
Purchase Details
Home Financials for this Owner
Home Financials are based on the most recent Mortgage that was taken out on this home.Purchase Details
Home Financials for this Owner
Home Financials are based on the most recent Mortgage that was taken out on this home.Purchase Details
Similar Homes in Monee, IL
Home Values in the Area
Average Home Value in this Area
Purchase History
| Date | Type | Sale Price | Title Company |
|---|---|---|---|
| Warranty Deed | $645,000 | Fidelity National Title | |
| Warranty Deed | $589,000 | Fidelity National Title | |
| Interfamily Deed Transfer | -- | None Available |
Mortgage History
| Date | Status | Loan Amount | Loan Type |
|---|---|---|---|
| Open | $612,750 | New Conventional | |
| Previous Owner | $517,750 | New Conventional | |
| Previous Owner | $276,500 | New Conventional | |
| Previous Owner | $244,800 | New Conventional | |
| Previous Owner | $263,000 | New Conventional | |
| Previous Owner | $150,000 | Unknown | |
| Previous Owner | $32,000 | Credit Line Revolving | |
| Previous Owner | $322,000 | Unknown | |
| Previous Owner | $100,000 | Unknown | |
| Previous Owner | $275,000 | Unknown | |
| Previous Owner | $330,000 | Construction |
Property History
| Date | Event | Price | Change | Sq Ft Price |
|---|---|---|---|---|
| 03/03/2025 03/03/25 | Sold | $645,000 | -0.6% | $134 / Sq Ft |
| 02/06/2025 02/06/25 | Pending | -- | -- | -- |
| 12/24/2024 12/24/24 | For Sale | $649,000 | +10.2% | $135 / Sq Ft |
| 09/29/2021 09/29/21 | Sold | $589,000 | 0.0% | $245 / Sq Ft |
| 09/10/2021 09/10/21 | Off Market | $589,000 | -- | -- |
| 08/26/2021 08/26/21 | Pending | -- | -- | -- |
| 07/15/2021 07/15/21 | For Sale | $599,900 | -- | $250 / Sq Ft |
Tax History Compared to Growth
Tax History
| Year | Tax Paid | Tax Assessment Tax Assessment Total Assessment is a certain percentage of the fair market value that is determined by local assessors to be the total taxable value of land and additions on the property. | Land | Improvement |
|---|---|---|---|---|
| 2023 | $8,386 | $147,911 | $37,469 | $110,442 |
| 2022 | $7,611 | $133,953 | $33,933 | $100,020 |
| 2021 | $7,353 | $124,608 | $31,566 | $93,042 |
| 2020 | $7,342 | $121,889 | $30,877 | $91,012 |
| 2019 | $7,644 | $120,206 | $30,451 | $89,755 |
| 2018 | $7,301 | $117,849 | $29,854 | $87,995 |
| 2017 | $7,131 | $114,919 | $29,112 | $85,807 |
| 2016 | $7,174 | $114,919 | $29,112 | $85,807 |
| 2015 | $6,913 | $101,450 | $28,264 | $73,186 |
| 2014 | $6,913 | $99,461 | $27,710 | $71,751 |
| 2013 | $6,913 | $99,461 | $27,710 | $71,751 |
Agents Affiliated with this Home
-
Jenny Ratliff

Seller's Agent in 2025
Jenny Ratliff
Village Realty, Inc.
(708) 289-6588
189 Total Sales
-
Rose Webber

Seller Co-Listing Agent in 2025
Rose Webber
Village Realty, Inc.
(708) 717-9536
47 Total Sales
-
Dana Jones

Buyer's Agent in 2025
Dana Jones
Century 21 IMPACT
(773) 495-3659
117 Total Sales
-
Victoria Kroll-Mallek

Seller's Agent in 2021
Victoria Kroll-Mallek
Century 21 Pride Realty
(815) 407-7117
82 Total Sales
-
K
Buyer's Agent in 2021
Kimberly Katsenes
Coldwell Banker Real Estate Group
Map
Source: Midwest Real Estate Data (MRED)
MLS Number: 11133794
APN: 13-24-203-001
- 7302 Sheffield Ct
- 26329 S Wildgrass
- Vacant W Monee-Manhattan Rd
- Lot 3 Governors Hwy
- lot 1 S Governors Hwy
- 7436 W Pennington Ln
- 25232 S Harlem Ave
- 25216 S Chennault Ave
- Lot 80 Boyington Ln
- 7061 W Boyington Ln
- 25134 S Tuscany Dr E
- 7220 W Palomino Trace
- 6945 W Gabreski Ln
- 6827 W Johnson Ct
- 6903 W Foss Rd
- 8260 W Bruns Rd
- 8340 W Monee Manhattan Rd
- 26810 S Beverly Dr
- 6531 W Cedar Ct
- 26644 S Ridgeland Ave
