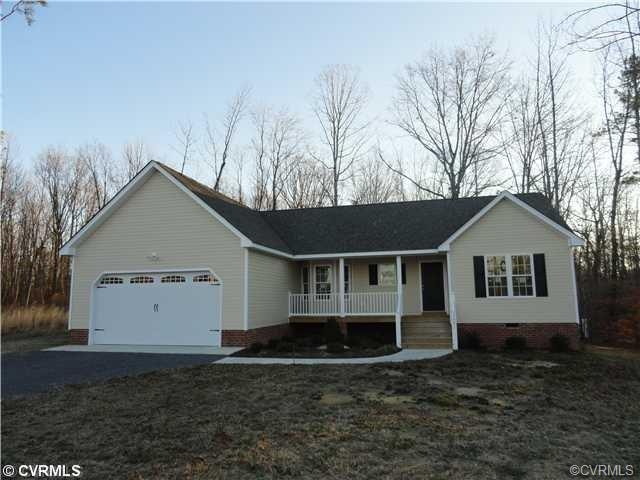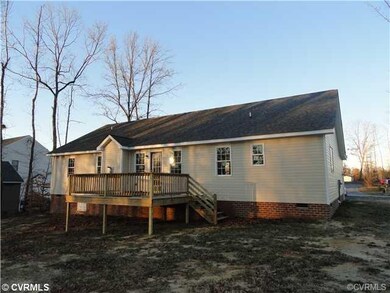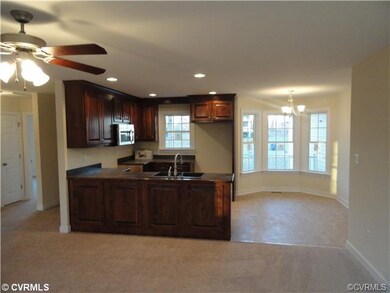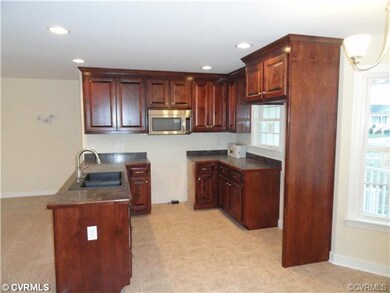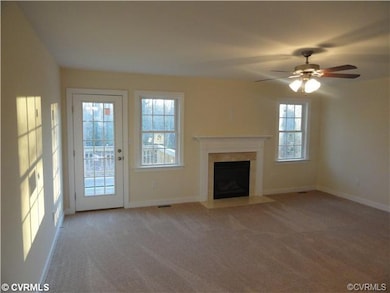
25809 Franklin St North Dinwiddie, VA 23803
Estimated Value: $251,000 - $299,000
Highlights
- Newly Remodeled
- 2 Car Direct Access Garage
- Double Vanity
- Wood Flooring
- Eat-In Kitchen
- Walk-In Closet
About This Home
As of September 2017NEW CONSTRUCTION! 3 bedroom 2 bath split floor plan rancher with an attached 2 car garage. Spacious living room with a gas burning fireplace. Living room open to kitchen and dining area. This kitchen is laid out perfect for functionality and features stainless steel appliances. The master bedroom features a master bath with oversized walk in closet, double vanities, custom built cabinets and shower/tub combo. The rear deck is a gracious size of 10x12 plenty of room for family and friends cooking out and enjoying your favorite beverage.
Last Agent to Sell the Property
Real Broker LLC License #0225182742 Listed on: 02/07/2017

Home Details
Home Type
- Single Family
Est. Annual Taxes
- $158
Year Built
- Built in 2017 | Newly Remodeled
Lot Details
- 0.37 Acre Lot
- Cleared Lot
- Zoning described as R1
Parking
- 2 Car Direct Access Garage
- Off-Street Parking
Home Design
- Home to be built
- Brick Exterior Construction
- Shingle Roof
- Composition Roof
- Vinyl Siding
Interior Spaces
- 1,459 Sq Ft Home
- 1-Story Property
- Ceiling Fan
- Self Contained Fireplace Unit Or Insert
- Crawl Space
- Washer and Dryer Hookup
Kitchen
- Eat-In Kitchen
- Laminate Countertops
Flooring
- Wood
- Partially Carpeted
- Vinyl
Bedrooms and Bathrooms
- 3 Bedrooms
- Walk-In Closet
- 2 Full Bathrooms
- Double Vanity
Schools
- Southside Elementary School
- Dinwiddie Middle School
- Dinwiddie High School
Utilities
- Central Air
- Heat Pump System
Listing and Financial Details
- Tax Lot 11
- Assessor Parcel Number 9C-1-10A
Ownership History
Purchase Details
Home Financials for this Owner
Home Financials are based on the most recent Mortgage that was taken out on this home.Similar Homes in the area
Home Values in the Area
Average Home Value in this Area
Purchase History
| Date | Buyer | Sale Price | Title Company |
|---|---|---|---|
| -- | $124,000 | -- |
Property History
| Date | Event | Price | Change | Sq Ft Price |
|---|---|---|---|---|
| 09/01/2017 09/01/17 | Sold | $172,000 | -9.2% | $118 / Sq Ft |
| 03/25/2017 03/25/17 | Pending | -- | -- | -- |
| 02/08/2017 02/08/17 | For Sale | $189,500 | +52.8% | $130 / Sq Ft |
| 06/11/2012 06/11/12 | Sold | $124,000 | 0.0% | $84 / Sq Ft |
| 03/27/2012 03/27/12 | Pending | -- | -- | -- |
| 03/12/2012 03/12/12 | For Sale | $124,000 | -- | $84 / Sq Ft |
Tax History Compared to Growth
Tax History
| Year | Tax Paid | Tax Assessment Tax Assessment Total Assessment is a certain percentage of the fair market value that is determined by local assessors to be the total taxable value of land and additions on the property. | Land | Improvement |
|---|---|---|---|---|
| 2024 | $1,167 | $138,900 | $25,000 | $113,900 |
| 2023 | $1,097 | $138,900 | $25,000 | $113,900 |
| 2022 | $1,097 | $138,900 | $25,000 | $113,900 |
| 2021 | $1,097 | $138,900 | $25,000 | $113,900 |
| 2020 | $1,097 | $138,900 | $25,000 | $113,900 |
| 2019 | $1,097 | $138,900 | $25,000 | $113,900 |
| 2018 | $976 | $123,500 | $25,000 | $98,500 |
| 2017 | $976 | $123,500 | $25,000 | $98,500 |
| 2016 | $976 | $123,500 | $0 | $0 |
| 2015 | -- | $0 | $0 | $0 |
| 2014 | -- | $0 | $0 | $0 |
| 2013 | -- | $0 | $0 | $0 |
Agents Affiliated with this Home
-
Pamela Adams

Seller's Agent in 2017
Pamela Adams
Real Broker LLC
(804) 691-4491
33 in this area
100 Total Sales
-
Phyllis Smith

Buyer's Agent in 2017
Phyllis Smith
United Real Estate Richmond
(804) 943-8590
1 in this area
3 Total Sales
-
Rhonda Spain
R
Seller's Agent in 2012
Rhonda Spain
Harris & Assoc, Inc
(804) 712-5973
1 in this area
3 Total Sales
-
Carla Mayes

Buyer's Agent in 2012
Carla Mayes
Harris & Assoc, Inc
(804) 720-9379
13 in this area
261 Total Sales
Map
Source: Central Virginia Regional MLS
MLS Number: 1704396
APN: 9C-1-9
- 4308 Sunset Dr
- 25516 Cox Rd
- 4024 West Dr
- 4003 Lee Blvd
- 25610 Surry Ave
- 25006 Pinecroft Rd
- 156 Seaboard St
- 109 Seaboard St
- 24902 River Rd
- 34 Spring St
- 314 Spring St
- 21709 Beverley St
- 2207 Ferndale Ave
- 4009 Moss Point Dr
- 24702 River Rd
- 2026 Ferndale Ave
- 122 Elm St
- 130 Elm St
- 4018 McIlwaine Dr
- 4704 River Rd
- 25809 Franklin St
- 25807 Franklin St
- 25813 Franklin St
- 25817 Franklin St
- 25803 Franklin St
- 25804 Franklin St
- 25808 Franklin St
- 25821 Franklin St
- 25713 Franklin St
- 25800 Franklin St
- 25903 Franklin St
- 25709 Franklin St
- 4325 Sunset Dr
- 25907 Franklin St
- 4321 Sunset Dr
- 25717 Cox Rd
- 25703 Franklin St
- 4317 Sunset Dr
- 25715 Cox Rd
- 4313 Sunset Dr
