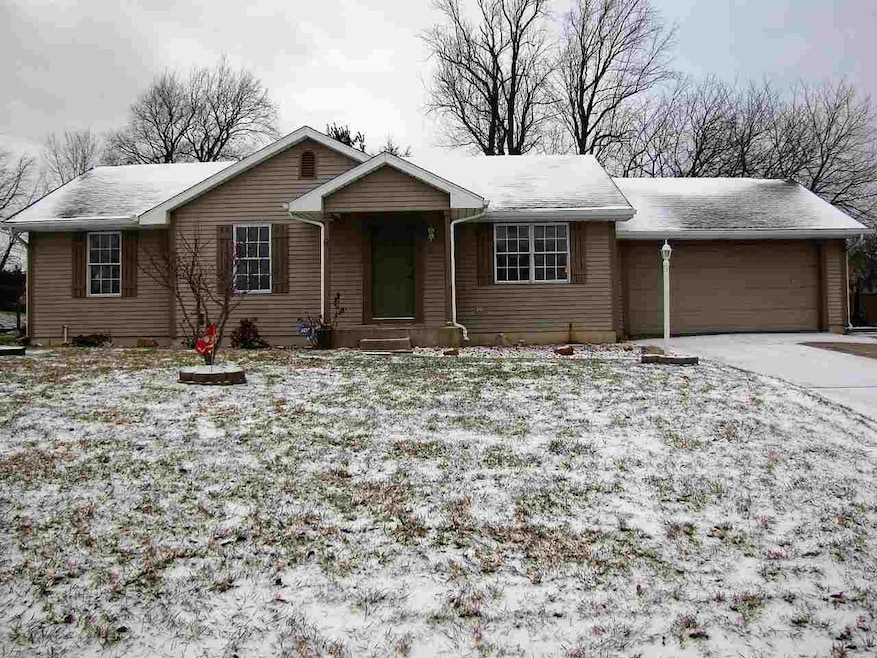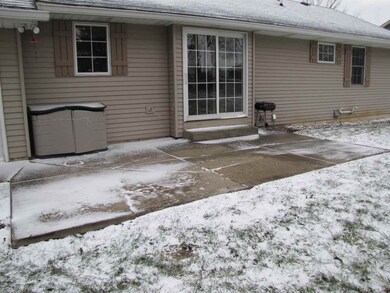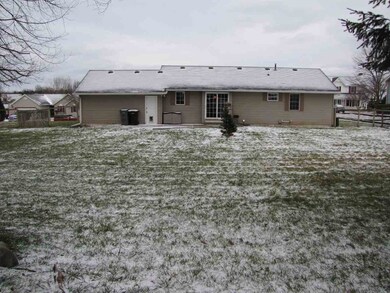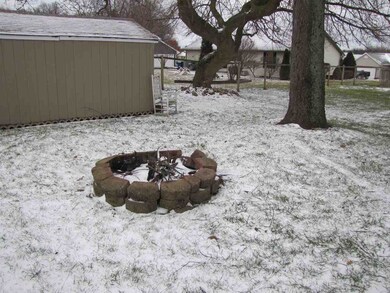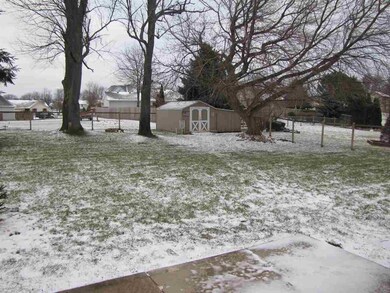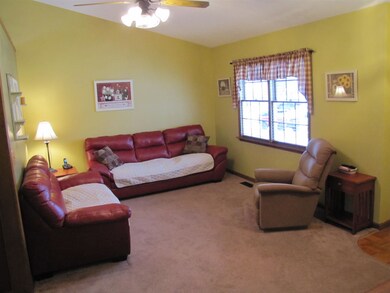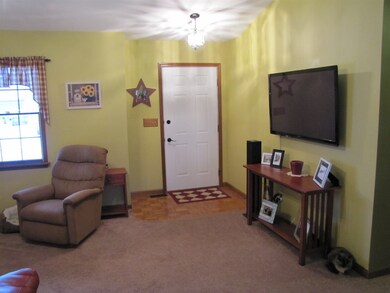
25809 Grey Fox Trail South Bend, IN 46628
Highlights
- Primary Bedroom Suite
- Ranch Style House
- Double Pane Windows
- Vaulted Ceiling
- 2 Car Attached Garage
- Patio
About This Home
As of December 2022Feel like you're in the country, yet close to everything with a great ranch house in Fox Run subdivision! This 4 bedroom 3 bath home with vaulted ceilings is waiting for you to just move right in!! With a finished basement that includes a large living area, 4th bedroom, full bathroom, and additional room, there's space for everyone to relax. The laundry area is huge with countertop space to sort/fold and hang to make life easier. Master bedroom suite has an updated bathroom. Newer furnace, water heater, and sump pump. Large fenced yard offers a patio, shed, and fire pit.
Last Agent to Sell the Property
Krystin Linn
Milestone Realty, LLC Listed on: 01/12/2018

Home Details
Home Type
- Single Family
Est. Annual Taxes
- $1,071
Year Built
- Built in 1994
Lot Details
- 0.37 Acre Lot
- Lot Dimensions are 100x159
- Rural Setting
- Wood Fence
- Chain Link Fence
- Landscaped
- Level Lot
- Irrigation
Parking
- 2 Car Attached Garage
- Driveway
Home Design
- Ranch Style House
- Poured Concrete
- Shingle Roof
- Vinyl Construction Material
Interior Spaces
- Vaulted Ceiling
- Double Pane Windows
- Gas Dryer Hookup
Flooring
- Carpet
- Laminate
- Ceramic Tile
Bedrooms and Bathrooms
- 4 Bedrooms
- Primary Bedroom Suite
Finished Basement
- Basement Fills Entire Space Under The House
- 1 Bathroom in Basement
- 1 Bedroom in Basement
Outdoor Features
- Patio
Utilities
- Forced Air Heating and Cooling System
- Heating System Uses Gas
- Private Company Owned Well
- Well
- Septic System
- Cable TV Available
Listing and Financial Details
- Assessor Parcel Number 71-02-24-353-025.000-029
Ownership History
Purchase Details
Home Financials for this Owner
Home Financials are based on the most recent Mortgage that was taken out on this home.Purchase Details
Home Financials for this Owner
Home Financials are based on the most recent Mortgage that was taken out on this home.Similar Homes in South Bend, IN
Home Values in the Area
Average Home Value in this Area
Purchase History
| Date | Type | Sale Price | Title Company |
|---|---|---|---|
| Warranty Deed | -- | Metropolitan Title | |
| Deed | -- | Metropolitan Title |
Mortgage History
| Date | Status | Loan Amount | Loan Type |
|---|---|---|---|
| Open | $140,000 | New Conventional | |
| Previous Owner | $17,005 | FHA | |
| Previous Owner | $4,948 | FHA | |
| Previous Owner | $154,156 | FHA |
Property History
| Date | Event | Price | Change | Sq Ft Price |
|---|---|---|---|---|
| 07/18/2025 07/18/25 | For Sale | $279,900 | +36.5% | $123 / Sq Ft |
| 12/27/2022 12/27/22 | Sold | $205,000 | -6.8% | $90 / Sq Ft |
| 12/07/2022 12/07/22 | Pending | -- | -- | -- |
| 09/21/2022 09/21/22 | Price Changed | $220,000 | -4.3% | $97 / Sq Ft |
| 09/02/2022 09/02/22 | Price Changed | $230,000 | -4.1% | $101 / Sq Ft |
| 09/01/2022 09/01/22 | Price Changed | $239,900 | -4.0% | $106 / Sq Ft |
| 08/24/2022 08/24/22 | Price Changed | $249,900 | -3.8% | $110 / Sq Ft |
| 08/16/2022 08/16/22 | For Sale | $259,900 | +65.5% | $115 / Sq Ft |
| 02/21/2018 02/21/18 | Sold | $157,000 | +1.3% | $69 / Sq Ft |
| 01/17/2018 01/17/18 | Pending | -- | -- | -- |
| 01/12/2018 01/12/18 | For Sale | $155,000 | -- | $68 / Sq Ft |
Tax History Compared to Growth
Tax History
| Year | Tax Paid | Tax Assessment Tax Assessment Total Assessment is a certain percentage of the fair market value that is determined by local assessors to be the total taxable value of land and additions on the property. | Land | Improvement |
|---|---|---|---|---|
| 2024 | $2,406 | $232,700 | $49,500 | $183,200 |
| 2023 | $2,120 | $215,500 | $49,600 | $165,900 |
| 2022 | $2,120 | $180,800 | $30,800 | $150,000 |
| 2021 | $2,135 | $172,600 | $37,200 | $135,400 |
| 2020 | $1,905 | $158,200 | $34,000 | $124,200 |
| 2019 | $1,443 | $147,100 | $18,700 | $128,400 |
| 2018 | $1,422 | $148,700 | $18,700 | $130,000 |
| 2017 | $1,425 | $144,100 | $18,700 | $125,400 |
| 2016 | $1,121 | $121,500 | $15,800 | $105,700 |
| 2014 | $1,132 | $122,300 | $15,800 | $106,500 |
Agents Affiliated with this Home
-
Tim Burkey

Seller's Agent in 2025
Tim Burkey
eXp Realty, LLC
(574) 339-3045
177 Total Sales
-
Nicholas Bickel

Seller's Agent in 2022
Nicholas Bickel
Weichert Rltrs-J.Dunfee&Assoc.
(574) 850-1498
117 Total Sales
-
K
Seller's Agent in 2018
Krystin Linn
Milestone Realty, LLC
Map
Source: Indiana Regional MLS
MLS Number: 201801517
APN: 71-02-24-353-025.000-029
- 25655 Rolling Hills Dr
- 25684 Rolling Hills Dr
- 52628 Common Eider Trail Unit 199
- 53128 Flowing Stream Ct
- 52744 Blue Winged Trail
- 52612 Common Eider Trail Unit 200
- 53140 Flowing Stream Ct
- 52700 Blue Winged Trail
- 25588 Rolling Hills Dr
- 53170 Grassy Knoll Dr
- 52636 Blue Winged Trail
- 53147 Turning Leaf Dr
- 25708 Scent Trail
- 52620 Blue Winged Trail
- 52693 Blue Winged Trail
- 25690 Scent Trail
- 25728 Scent Trail
- 25674 Scent Trail
- 52532 Common Eider Trail Unit 203
- 52733 Blue Winged Trail
