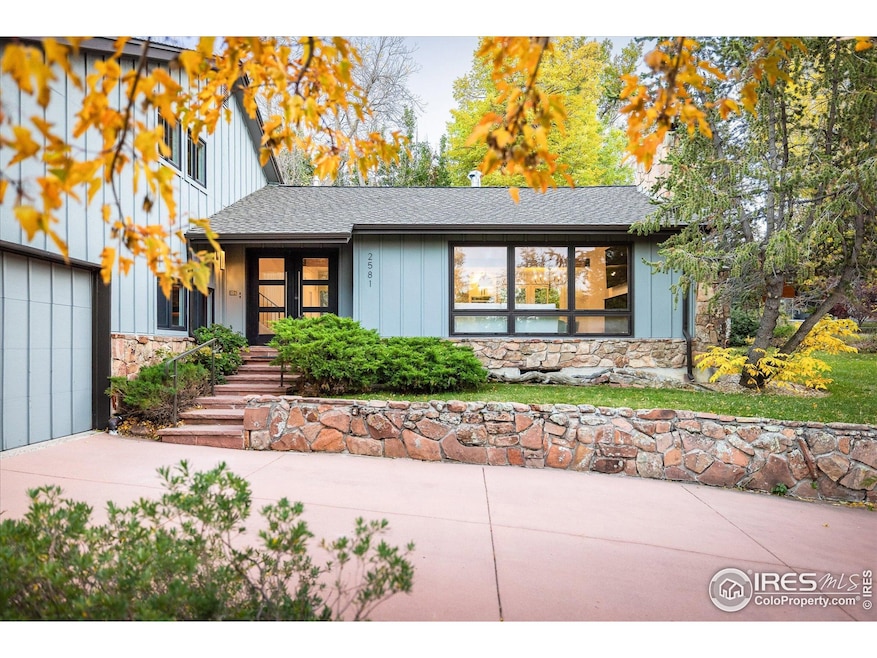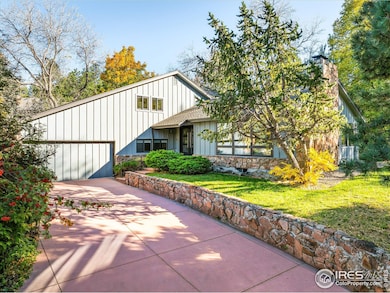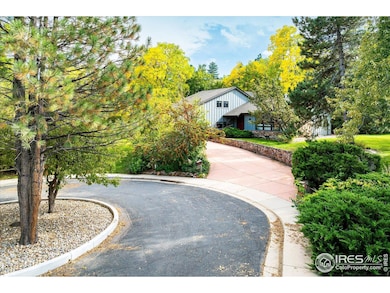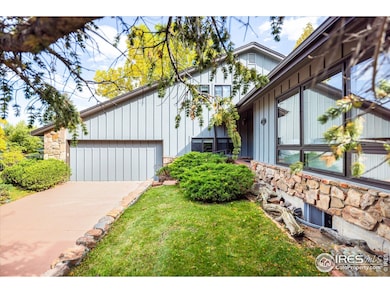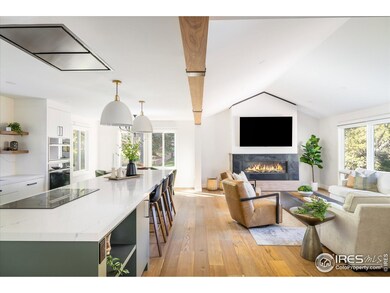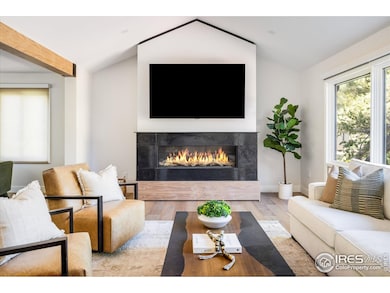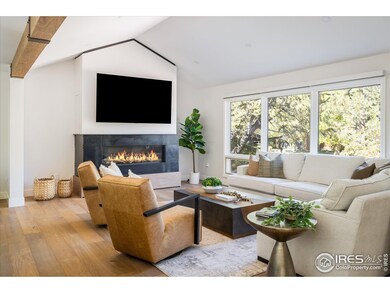2581 Briarwood Dr Boulder, CO 80305
Table Mesa NeighborhoodEstimated payment $13,859/month
Highlights
- 0.37 Acre Lot
- Open Floorplan
- Contemporary Architecture
- Mesa Elementary School Rated A
- Clubhouse
- Cathedral Ceiling
About This Home
Experience the perfect blend of luxury, privacy, and natural beauty in this fully remodeled Devil's Thumb home. Perched on an oversized 0.37-acre cul-de-sac lot with park-like grounds, opulent windows frame breathtaking views of the Flatirons. Just steps from hiking trails and top-rated schools, this location offers a serene retreat while keeping Boulder's best amenities within easy reach. Inside, vaulted ceilings and abundant natural light highlight a thoughtful, flowing layout with roominess and seamless open-concept living, dining, and kitchen areas. A massive fireplace anchors the living space, creating a warm focal point for gatherings. The upper level features a light filled primary bedroom with ensuite bath, plus 2 additional bedrooms with a shared full bath, while the lower level offers a spacious family room, additional bedroom/study, full bath, large mudroom entry via garage, laundry room - plus ample storage in the unfinished basement and oversized garage. With over $850,000 in custom renovations, this home effortlessly blends modern luxury with timeless comfort.
Home Details
Home Type
- Single Family
Est. Annual Taxes
- $13,031
Year Built
- Built in 1972
Lot Details
- 0.37 Acre Lot
- Cul-De-Sac
- South Facing Home
- Partially Fenced Property
- Wood Fence
- Level Lot
- Sprinkler System
- Landscaped with Trees
HOA Fees
- $125 Monthly HOA Fees
Parking
- 2 Car Attached Garage
Home Design
- Contemporary Architecture
- Wood Frame Construction
- Composition Roof
- Wood Siding
- Stone
Interior Spaces
- 3,554 Sq Ft Home
- 3-Story Property
- Open Floorplan
- Beamed Ceilings
- Cathedral Ceiling
- Ceiling Fan
- Double Pane Windows
- Window Treatments
- Mud Room
- Family Room
- Living Room with Fireplace
- Dining Room
- Home Office
- Basement Fills Entire Space Under The House
- Property Views
Kitchen
- Eat-In Kitchen
- Double Oven
- Electric Oven or Range
- Down Draft Cooktop
- Microwave
- Dishwasher
- Kitchen Island
- Disposal
Flooring
- Wood
- Carpet
Bedrooms and Bathrooms
- 4 Bedrooms
- Walk-In Closet
- Primary bathroom on main floor
Laundry
- Laundry Room
- Laundry on lower level
- Washer and Dryer Hookup
Outdoor Features
- Patio
- Exterior Lighting
Schools
- Mesa Elementary School
- Southern Hills Middle School
- Fairview High School
Utilities
- Cooling Available
- Heating Available
- Cable TV Available
Listing and Financial Details
- Assessor Parcel Number R0011472
Community Details
Overview
- Association fees include common amenities, management, utilities
- Devils Thumb Association
- Devils Thumb Subdivision
Amenities
- Clubhouse
Recreation
- Tennis Courts
- Community Pool
- Park
- Hiking Trails
Map
Home Values in the Area
Average Home Value in this Area
Tax History
| Year | Tax Paid | Tax Assessment Tax Assessment Total Assessment is a certain percentage of the fair market value that is determined by local assessors to be the total taxable value of land and additions on the property. | Land | Improvement |
|---|---|---|---|---|
| 2025 | $13,031 | $139,188 | $77,113 | $62,075 |
| 2024 | $13,031 | $139,188 | $77,113 | $62,075 |
| 2023 | $11,998 | $148,278 | $88,105 | $63,858 |
| 2022 | $8,796 | $101,671 | $68,339 | $33,332 |
| 2021 | $8,388 | $104,597 | $70,306 | $34,291 |
| 2020 | $7,221 | $90,104 | $67,496 | $22,608 |
| 2019 | $7,110 | $90,104 | $67,496 | $22,608 |
| 2018 | $7,010 | $88,056 | $67,104 | $20,952 |
| 2017 | $6,791 | $97,351 | $74,187 | $23,164 |
| 2016 | $6,188 | $79,441 | $58,984 | $20,457 |
| 2015 | $5,859 | $70,406 | $28,815 | $41,591 |
| 2014 | $5,251 | $70,406 | $28,815 | $41,591 |
Property History
| Date | Event | Price | List to Sale | Price per Sq Ft | Prior Sale |
|---|---|---|---|---|---|
| 10/30/2025 10/30/25 | For Sale | $2,395,000 | +26.1% | $674 / Sq Ft | |
| 07/25/2022 07/25/22 | Off Market | $1,900,000 | -- | -- | |
| 04/26/2022 04/26/22 | Sold | $1,900,000 | +12.1% | $516 / Sq Ft | View Prior Sale |
| 03/30/2022 03/30/22 | For Sale | $1,695,000 | -- | $461 / Sq Ft |
Purchase History
| Date | Type | Sale Price | Title Company |
|---|---|---|---|
| Interfamily Deed Transfer | -- | -- | |
| Deed | $57,900 | -- |
Source: IRES MLS
MLS Number: 1046467
APN: 1577181-01-005
- 2665 Juilliard St
- 1535 Findlay Way
- 3394 Cripple Creek Trail Unit H15
- 3387 Cripple Creek Trail Unit F14
- 3391 Cripple Creek Trail Unit E
- 3433 Cripple Creek Square Unit G16
- 3310 Heidelberg Dr
- 3196 Galena Way
- 3410 Heidelberg Dr
- 3450 Emerson Ave
- 1265 Hartford Dr
- 2880 La Grange Cir
- 1395 Drexel St
- 3760 Smuggler Place
- 3970 Longwood Ave
- 1120 Hartford Dr
- 2860 Table Mesa Dr
- 4204 Greenbriar Blvd Unit 45
- 4350 Butler Cir
- 4475 Hastings Dr
- 1996 Hardscrabble Place
- 3480 Cripple Creek Square
- 3522 Smuggler Way
- 1538 Chambers Dr
- 1000 W Moorhead Cir
- 860 W Moorhead Cir Unit 2L
- 4857 W Moorhead Cir
- 1000 W Moorhead Cir
- 676 Walden Cir
- 4977 Moorhead Ave
- 5321 Marshall Dr Unit B
- 4920 Thunderbird Cir
- 2726 Moorhead Ave
- 60 S Boulder Cir Unit 6025
- 524 18th St Unit A
- 730 29th St
- 805 29th St Unit 253
- 805 29th St Unit 362
- 805 29th St Unit 561
- 2950 Bixby Ln
