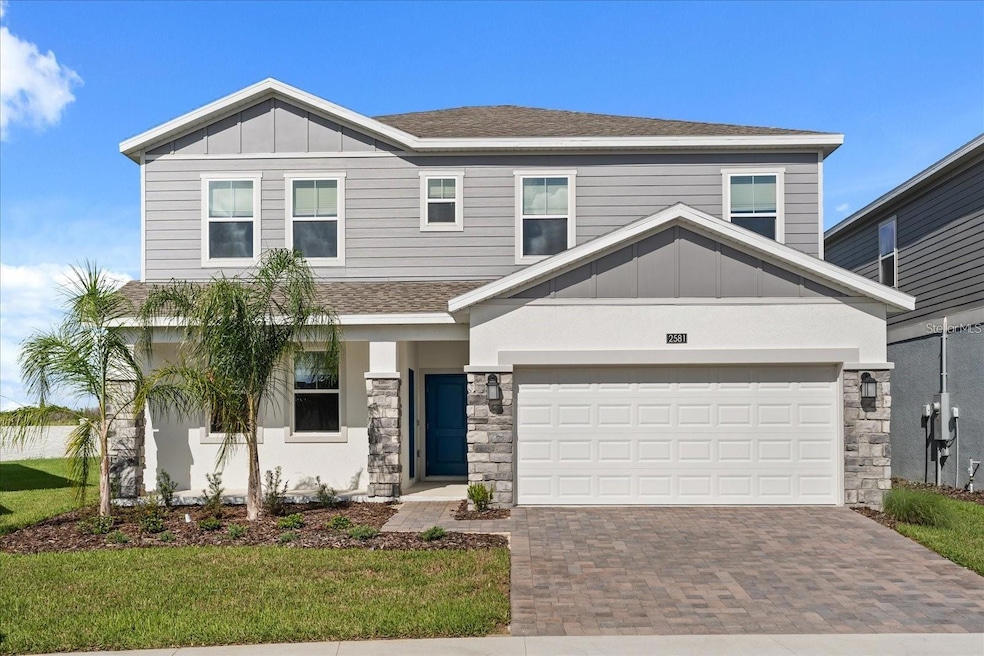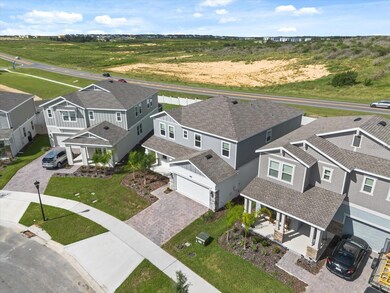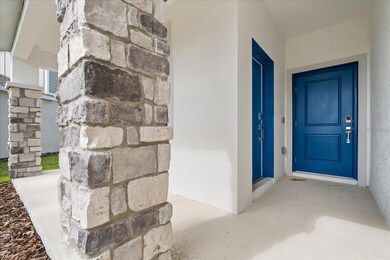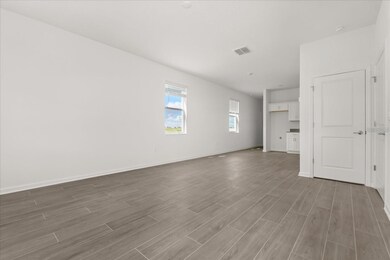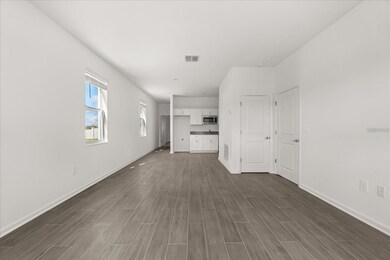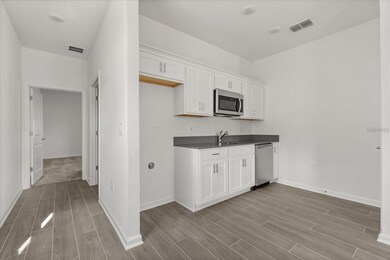2581 Runners Cir Unit B Clermont, FL 34714
Highlights
- Fitness Center
- No HOA
- Walk-In Closet
- Private Lot
- Screened Patio
- Living Room
About This Home
NEW HOME! Welcome to Runners Circle! This stylish 1-bedroom apartment, located in the heart of a state-of-the-art community, offers modern living with all the utilities at a flat rate. The spacious living room, bathed in natural light through large windows, provides the perfect setting for relaxing or entertaining. The well-equipped kitchen is a chef’s delight, making meal preparation a breeze. Retreat to the cozy master bedroom, a peaceful oasis with plush carpeting and ample closet space, perfect for unwinding after a long day. The modern bathroom, with sleek fixtures and a shower/tub combo, offers functionality and elegance. Outside, enjoy the beautifully landscaped gardens, ideal for outdoor activities or peaceful strolls. With its convenient location near shopping, dining, entertainment, and major transportation routes, this apartment perfectly blends urban convenience with suburban tranquility. Don’t miss out on your chance to experience the next-generation lifestyle. Schedule a viewing today!
Property Details
Home Type
- Apartment
Year Built
- Built in 2024
Lot Details
- 6,098 Sq Ft Lot
- East Facing Home
- Private Lot
Interior Spaces
- 950 Sq Ft Home
- Blinds
- Living Room
- Laundry in unit
Kitchen
- Cooktop
- Microwave
- Disposal
Flooring
- Carpet
- Ceramic Tile
Bedrooms and Bathrooms
- 1 Bedroom
- Walk-In Closet
- 1 Full Bathroom
- Shower Only
Home Security
- Security System Owned
- Fire and Smoke Detector
Parking
- Garage
- Garage Door Opener
- Driveway
Outdoor Features
- Screened Patio
- Rain Gutters
Schools
- Sawgrass Bay Elementary School
- Windy Hill Middle School
- East Ridge High School
Utilities
- Central Heating and Cooling System
Listing and Financial Details
- Residential Lease
- Security Deposit $1,400
- Property Available on 5/21/25
- The owner pays for internet, trash collection
- 12-Month Minimum Lease Term
- $50 Application Fee
- 8 to 12-Month Minimum Lease Term
- Assessor Parcel Number 22-23-26-0010-000-09900
Community Details
Overview
- No Home Owners Association
- Wellness Way 50S Subdivision
- The community has rules related to no truck, recreational vehicles, or motorcycle parking
Recreation
- Fitness Center
Pet Policy
- Pet Size Limit
- Pet Deposit $200
- $200 Pet Fee
- Small pets allowed
Map
Source: Stellar MLS
MLS Number: O6311271
- 2581 Runners Cir
- 6068 Peaceful Park Way
- 3207 Armstrong Ave
- 5635 Vinyasa Rd
- 3317 Armstrong Ave
- 3225 Armstrong Ave
- 2950 Haze Rd
- 2628 Armstrong Ave
- 5645 Meditation Dr
- 2921 Prosperity Way
- 5688 Vinyasa Rd
- 6230 Shavasana Rd
- 6140 Shavasana Rd
- 3217 Armstrong Ave
- 5676 Vinyasa Rd
- 5680 Vinyasa Rd
- 2920 Transformation Way
- 5790 Meditation Dr
- 2877 Fitness St
- 2893 Fitness St
