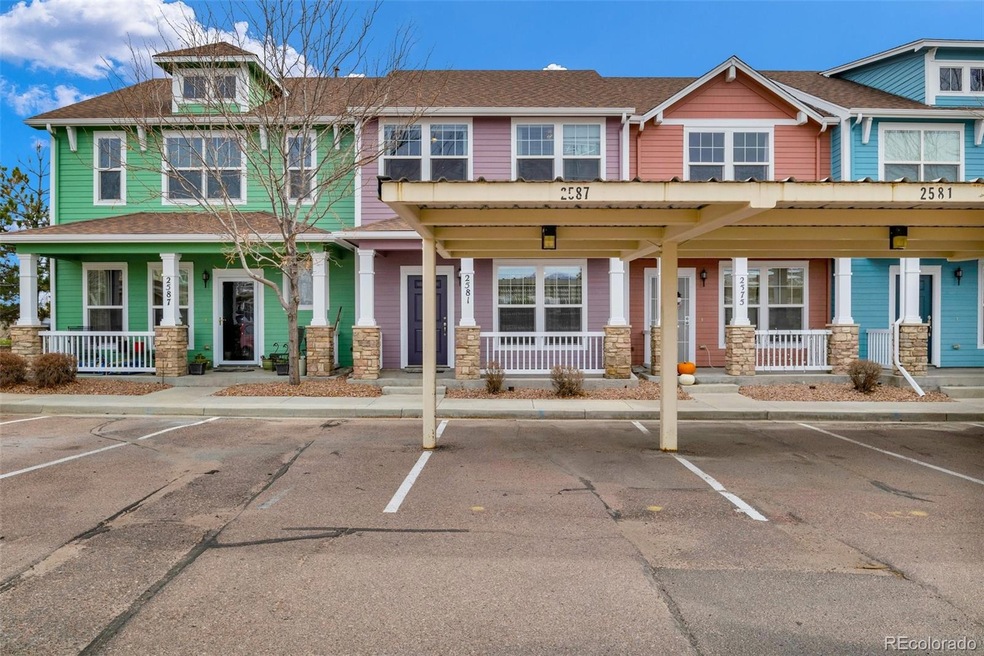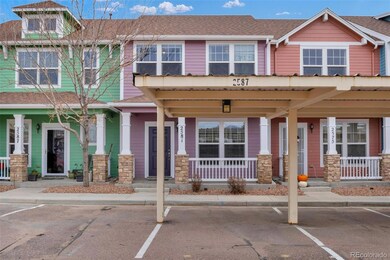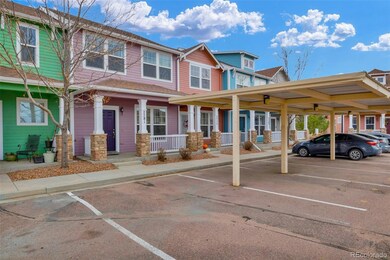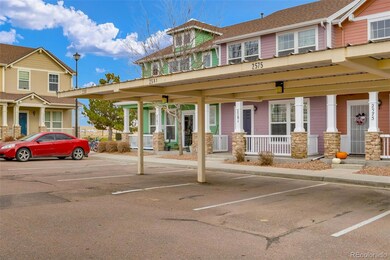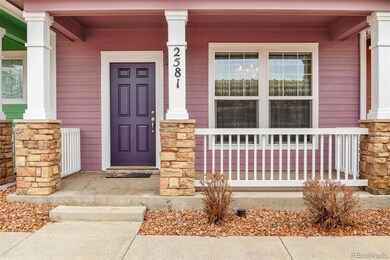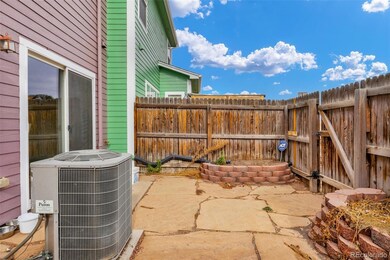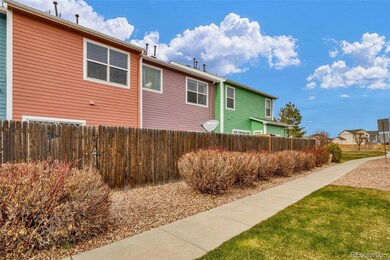
2581 Shannara Grove Colorado Springs, CO 80951
Cimarron Hills NeighborhoodEstimated Value: $308,000 - $323,000
Highlights
- Primary Bedroom Suite
- Contemporary Architecture
- Vaulted Ceiling
- Open Floorplan
- Property is near public transit
- Solid Surface Countertops
About This Home
As of December 2021Located east of the Powers corridor, with close access to Highway 24, is this beautiful and tastefully decorated townhouse that welcomes you under a covered porch. Walking inside, you will find an open floor plan that consists of a spacious living room, island kitchen, and a conveniently located half bath. The kitchen has ample counter space and storage, making meal preparation and entertaining a breeze. Patio doors off the kitchen/dining area lead to a private enclosed patio, perfect for grilling steaks, while sitting back and enjoying Colorado's marvelous weather. Heading upstairs, are the family quarters, starting with the main bath and 2 guest bedrooms. Also upstairs, is the roomy master bedroom, with an ensuite 5-piece master bathroom and full walk-in closet. Another wonderful feature of this townhome is the upstairs location of the washer and drying, which keeps the laundry where it belongs. As an interior unit, central heating and air conditioning costs are minimized. The communuity is pet friendly and has a pro-active HOA, which just replaced the roofing in July, freshly painted the units in October, and keeps the common areas neat and clean. The townhouse is close to schools, parks, and military bases. Shopping is within walking distance, as is Starbucks; a fun was to get your steps in each day. This home is move-in ready and priced to sell.
Last Agent to Sell the Property
HomeSmart Preferred Realty License #100095076 Listed on: 11/21/2021

Townhouse Details
Home Type
- Townhome
Est. Annual Taxes
- $1,369
Year Built
- Built in 2007
Lot Details
- Two or More Common Walls
- Year Round Access
- Landscaped
HOA Fees
- $187 Monthly HOA Fees
Home Design
- Contemporary Architecture
- Slab Foundation
- Frame Construction
- Composition Roof
Interior Spaces
- 1,520 Sq Ft Home
- 2-Story Property
- Open Floorplan
- Vaulted Ceiling
- Ceiling Fan
- Double Pane Windows
- Living Room
- Dining Room
Kitchen
- Self-Cleaning Oven
- Range with Range Hood
- Microwave
- Dishwasher
- Kitchen Island
- Solid Surface Countertops
- Disposal
Flooring
- Carpet
- Laminate
- Tile
Bedrooms and Bathrooms
- 3 Bedrooms
- Primary Bedroom Suite
- Walk-In Closet
Laundry
- Laundry in unit
- Dryer
Home Security
Parking
- 1 Parking Space
- Driveway
- Guest Parking
Eco-Friendly Details
- Energy-Efficient Appliances
- Energy-Efficient Windows
- Energy-Efficient HVAC
- Smoke Free Home
Outdoor Features
- Patio
- Rain Gutters
- Front Porch
Location
- Property is near public transit
Schools
- Evans Elementary School
- Horizon Middle School
- Sand Creek High School
Utilities
- Forced Air Heating and Cooling System
- 220 Volts
- Natural Gas Connected
- High-Efficiency Water Heater
- Gas Water Heater
- High Speed Internet
- Cable TV Available
Listing and Financial Details
- Exclusions: Personal belongings
- Assessor Parcel Number 54042-03-032
Community Details
Overview
- Association fees include reserves, ground maintenance, maintenance structure, road maintenance, snow removal, trash
- Claremont Townhome Owner's Association, Phone Number (719) 314-4503
- Built by Beazer Homes
- Claremont Ranch Subdivision
Pet Policy
- Limit on the number of pets
- Pet Size Limit
- Dogs and Cats Allowed
- Breed Restrictions
Security
- Carbon Monoxide Detectors
- Fire and Smoke Detector
Ownership History
Purchase Details
Home Financials for this Owner
Home Financials are based on the most recent Mortgage that was taken out on this home.Purchase Details
Home Financials for this Owner
Home Financials are based on the most recent Mortgage that was taken out on this home.Purchase Details
Home Financials for this Owner
Home Financials are based on the most recent Mortgage that was taken out on this home.Similar Homes in Colorado Springs, CO
Home Values in the Area
Average Home Value in this Area
Purchase History
| Date | Buyer | Sale Price | Title Company |
|---|---|---|---|
| Dees Ishanique | $330,000 | Legacy Title Group Llc | |
| Decarolis Timothy J | $266,000 | Land Title Guarantee Company | |
| Borel Richard A | $173,377 | Land Title Guarantee Company |
Mortgage History
| Date | Status | Borrower | Loan Amount |
|---|---|---|---|
| Open | Deas Ishanique | $32,174 | |
| Open | Dees Ishanique | $324,022 | |
| Closed | Deas Lshanique | $12,164 | |
| Previous Owner | Decarolis Timothy J | $274,540 | |
| Previous Owner | Borel Twana A | $155,007 | |
| Previous Owner | Borel Richard A | $170,697 |
Property History
| Date | Event | Price | Change | Sq Ft Price |
|---|---|---|---|---|
| 12/21/2021 12/21/21 | Sold | $330,000 | +1.5% | $217 / Sq Ft |
| 11/23/2021 11/23/21 | Pending | -- | -- | -- |
| 11/21/2021 11/21/21 | Price Changed | $324,995 | -90.0% | $214 / Sq Ft |
| 11/21/2021 11/21/21 | For Sale | $3,249,995 | -- | $2,138 / Sq Ft |
Tax History Compared to Growth
Tax History
| Year | Tax Paid | Tax Assessment Tax Assessment Total Assessment is a certain percentage of the fair market value that is determined by local assessors to be the total taxable value of land and additions on the property. | Land | Improvement |
|---|---|---|---|---|
| 2024 | $1,303 | $22,660 | $4,620 | $18,040 |
| 2023 | $1,303 | $22,660 | $4,620 | $18,040 |
| 2022 | $1,659 | $17,280 | $2,880 | $14,400 |
| 2021 | $1,721 | $17,780 | $2,970 | $14,810 |
| 2020 | $1,369 | $14,100 | $2,250 | $11,850 |
| 2019 | $1,438 | $14,100 | $2,250 | $11,850 |
| 2018 | $1,264 | $12,250 | $1,870 | $10,380 |
| 2017 | $1,191 | $12,250 | $1,870 | $10,380 |
| 2016 | $1,089 | $11,470 | $1,670 | $9,800 |
| 2015 | $1,089 | $11,470 | $1,670 | $9,800 |
| 2014 | $979 | $10,180 | $1,430 | $8,750 |
Agents Affiliated with this Home
-
Tammy Williams

Seller's Agent in 2021
Tammy Williams
HomeSmart Preferred Realty
(719) 600-7684
1 in this area
194 Total Sales
-
Jerrell Young

Buyer's Agent in 2021
Jerrell Young
The Platinum Group
(719) 550-1515
5 in this area
48 Total Sales
Map
Source: REcolorado®
MLS Number: 7033004
APN: 54042-03-032
- 2623 Shannara Grove
- 2540 Shannara Grove
- 8183 Confluence Point
- 2395 Capital Dr
- 2404 Obsidian Forest View
- 2336 Klein Place
- 2442 Tempest Dr
- 2426 Tempest Dr
- 2141 Riverwalk Pkwy
- 8370 Lupan Dr
- 2196 Riverwalk Pkwy
- 2132 Springside Dr
- 2261 Springside Dr
- 2122 Springside Dr
- 2068 Killdeer Ct
- 2107 Pinyon Jay Dr
- 8004 Brittinger Way
- 1974 Capital Dr
- 2265 Sage Grouse Ln
- 2271 Woodpark Dr
- 2581 Shannara Grove
- 2575 Shannara Grove
- 2587 Shannara Grove
- 2569 Shannara Grove
- 2593 Shannara Grove
- 2605 Shannara Grove
- 2611 Shannara Grove
- 2527 Shannara Grove
- 2617 Shannara Grove
- 2521 Shannara Grove
- 2524 Obsidian Forest View
- 2518 Obsidian Forest View
- 2512 Obsidian Forest View
- 2506 Obsidian Forest View
- 2494 Obsidian Forest View
- 2509 Shannara Grove
- 2530 Obsidian Forest View
- 2629 Shannara Grove
- 2503 Shannara Grove
- 2536 Obsidian Forest View
