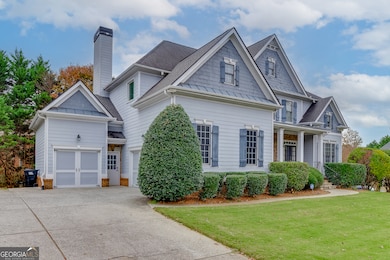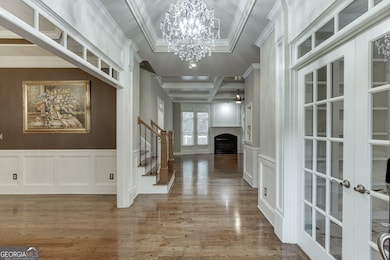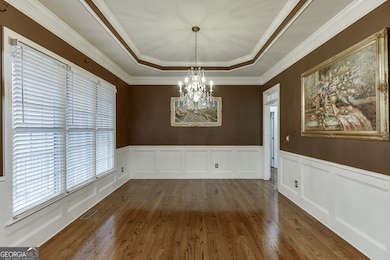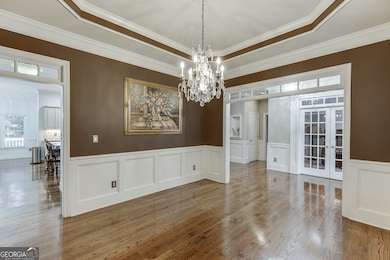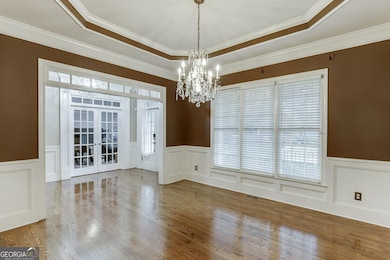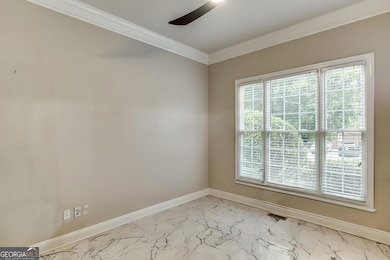2581 Trailing Ivy Way Buford, GA 30519
Estimated payment $4,667/month
Highlights
- Home Theater
- Clubhouse
- Family Room with Fireplace
- Patrick Elementary School Rated A
- Deck
- Traditional Architecture
About This Home
MAJOR REFRESH COMPLETED! The seller just invested in professional carpet cleaning throughout the home and updated multiple rooms with fresh interior paint. The home now feels cleaner, brighter, and more inviting, presenting significantly better than it did just a few weeks ago. Buyers who previously toured should absolutely take a second look! Welcome to 2581 Trailing Ivy Way, where timeless design meets cutting-edge convenience in one of Buford's most desirable swim and tennis communities, Hedgerows. This 2005 build has had a complete interior upgrade within the last 2 years and is perfectly positioned on a premium corner lot in a quiet cul-de-sac. This stately home offers incredible curb appeal and a rare blend of style, space, and smart-home sophistication. Inside, you'll find a fully upgraded smart home with remote-controlled lighting, smart locks, Ring doorbell, interior and exterior cameras, and Wi-Fi-enabled HVAC - all supported by a dedicated server room in the finished basement. The layout is ideal for multi-generational living, with flexible bedroom arrangements and the basement pre-wired and prepped for a full second kitchen. The chef's kitchen features granite countertops, abundant cabinetry, double ovens, a child-safe microwave, and a Samsung smart refrigerator. Bathrooms have been thoughtfully updated with granite vanities, granite flooring, Kohler faucets, and glass shower doors. The luxurious primary suite includes custom marble flooring, a soaking tub, and a fully upgraded shower with dual sinks. The oversized garage includes EV charging capabilities. Both HVAC units have been replaced (2019 and 2023) for added efficiency. The HOA has already approved fencing for the side yard, offering additional possibilities for expanded outdoor living. Don't miss your chance to own this turnkey smart home in a beautifully maintained, amenity-rich community close to top-rated schools, parks, shopping, and the heart of Downtown Buford.
Listing Agent
Keller Williams Realty Atl. Partners License #176026 Listed on: 10/23/2025

Home Details
Home Type
- Single Family
Est. Annual Taxes
- $11,485
Year Built
- Built in 2005
Lot Details
- 0.33 Acre Lot
- Corner Lot
- Grass Covered Lot
HOA Fees
- $75 Monthly HOA Fees
Home Design
- Traditional Architecture
- Composition Roof
- Concrete Siding
- Stone Siding
- Stone
Interior Spaces
- 3-Story Property
- Bookcases
- Tray Ceiling
- High Ceiling
- Gas Log Fireplace
- Fireplace Features Masonry
- Double Pane Windows
- Window Treatments
- Entrance Foyer
- Family Room with Fireplace
- 2 Fireplaces
- Great Room
- Living Room with Fireplace
- Breakfast Room
- Formal Dining Room
- Home Theater
- Home Office
- Screened Porch
- Home Gym
- Keeping Room
- Carbon Monoxide Detectors
Kitchen
- Breakfast Bar
- Walk-In Pantry
- Double Oven
- Microwave
- Dishwasher
- Kitchen Island
- Solid Surface Countertops
- Disposal
Flooring
- Wood
- Carpet
- Vinyl
Bedrooms and Bathrooms
- Walk-In Closet
- Double Vanity
- Soaking Tub
- Separate Shower
Laundry
- Laundry Room
- Laundry on upper level
Finished Basement
- Basement Fills Entire Space Under The House
- Exterior Basement Entry
- Finished Basement Bathroom
- Natural lighting in basement
Parking
- Garage
- Electric Vehicle Home Charger
Outdoor Features
- Deck
- Patio
Schools
- Patrick Elementary School
- Glenn C Jones Middle School
- Seckinger High School
Utilities
- Forced Air Heating and Cooling System
- Heating System Uses Natural Gas
- Gas Water Heater
- High Speed Internet
- Cable TV Available
Community Details
Overview
- $250 Initiation Fee
- Association fees include swimming, tennis
- Hedgerows Subdivision
Recreation
- Tennis Courts
- Community Playground
- Community Pool
Additional Features
- Clubhouse
- Card or Code Access
Map
Home Values in the Area
Average Home Value in this Area
Tax History
| Year | Tax Paid | Tax Assessment Tax Assessment Total Assessment is a certain percentage of the fair market value that is determined by local assessors to be the total taxable value of land and additions on the property. | Land | Improvement |
|---|---|---|---|---|
| 2025 | $11,380 | $312,320 | $62,000 | $250,320 |
| 2024 | $11,485 | $311,960 | $56,800 | $255,160 |
| 2023 | $11,485 | $275,840 | $56,800 | $219,040 |
| 2022 | $9,336 | $251,720 | $51,200 | $200,520 |
| 2021 | $7,683 | $201,760 | $41,920 | $159,840 |
| 2020 | $6,941 | $180,000 | $38,000 | $142,000 |
| 2019 | $6,010 | $186,280 | $38,000 | $148,280 |
| 2018 | $6,027 | $186,280 | $38,000 | $148,280 |
| 2016 | $5,354 | $154,400 | $32,000 | $122,400 |
| 2015 | $5,406 | $154,400 | $32,000 | $122,400 |
| 2014 | $5,435 | $154,400 | $32,000 | $122,400 |
Property History
| Date | Event | Price | List to Sale | Price per Sq Ft | Prior Sale |
|---|---|---|---|---|---|
| 12/03/2025 12/03/25 | Price Changed | $699,999 | 0.0% | $148 / Sq Ft | |
| 11/03/2025 11/03/25 | Price Changed | $700,000 | -3.4% | $148 / Sq Ft | |
| 10/23/2025 10/23/25 | For Sale | $725,000 | +61.1% | $154 / Sq Ft | |
| 08/27/2019 08/27/19 | Sold | $450,000 | -3.2% | $92 / Sq Ft | View Prior Sale |
| 07/03/2019 07/03/19 | Pending | -- | -- | -- | |
| 06/04/2019 06/04/19 | For Sale | $465,000 | -- | $95 / Sq Ft |
Purchase History
| Date | Type | Sale Price | Title Company |
|---|---|---|---|
| Warranty Deed | $450,000 | -- | |
| Quit Claim Deed | -- | -- | |
| Deed | $311,300 | -- | |
| Foreclosure Deed | $289,531 | -- | |
| Deed | $485,700 | -- | |
| Deed | $215,000 | -- |
Mortgage History
| Date | Status | Loan Amount | Loan Type |
|---|---|---|---|
| Open | $405,000 | New Conventional | |
| Previous Owner | $280,125 | New Conventional | |
| Previous Owner | $388,500 | New Conventional | |
| Previous Owner | $322,425 | No Value Available |
Source: Georgia MLS
MLS Number: 10629979
APN: 7-179-104
- 3302 Anna Ruby Ln
- 3229 Weyhill Way
- 3123 Walkers Falls Way
- 2878 Hidden Falls Dr
- 3045 Camp Branch Rd
- 2372 Walkers Glen Ln
- 3496 Ravens Nest Trail
- 3379 Camp Branch Rd
- 3468 Aberrone Place
- 2551 Kilgore Rd
- 2395 Kilgore Rd
- 2550 Kilgore Rd
- 2669 Ambria Dr
- 2789 Kilgore Rd
- 2426 Bellyard Dr
- 3009 Humdala Place
- 3005 Humdala Place
- 3007 Humdala Place
- Hawkins Plan at Towns at Ivy Creek
- Smyrna Plan at Towns at Ivy Creek
- 2949 Hidden Falls Dr
- 3434 Ivy Farm Path
- 3505 Foxworth Trail
- 2452 Kilgore Rd
- 3702 Brockenhurst Dr
- 3440 Kentwater Dr
- 3619 Brockenhurst Dr
- 3323 Old Oaks Rd
- 2735 Lou Ln
- 3514 Brockenhurst Dr
- 3606 Rosecliff Trace
- 2202 Blue Monarch Dr
- 3449 Rosecliff Trace
- 3449 Rosecliff Trace NE
- 3331 Greyton Dr
- 2223 Blue Monarch Dr
- 2213 Blue Monarch Dr
- 3166 Cedar Glade Ln Unit 4
- 3061 Greyton Dr
- 2594 Poppy Ct

