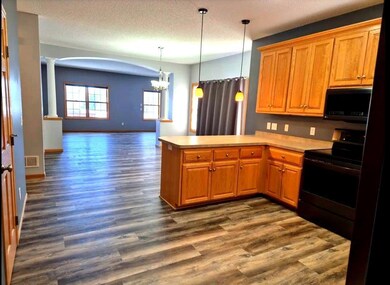25810 19th St W Zimmerman, MN 55398
Estimated payment $2,582/month
Highlights
- Multiple Garages
- Stainless Steel Appliances
- Porch
- No HOA
- The kitchen features windows
- 3 Car Attached Garage
About This Home
This property has an open floor plan with living room, dining, kitchen, laundry and bathroom all on main level of the home. There are four bedrooms all on upper level of the home with private master bathroom, jacuzzi tub, separate shower and walk in closet. A second Full bathroom on upper level. There is a mounted tv in private bathroom and master bedroom. The front porch has a swing attached. Windows have shutters on the outside. The Back yard has private woods that line the property. This home is located close to all schools and it is five minutes from Highway 169. Additional Room Dimensions: Master walk in closet upper 5x10 Additional Bedroom Upper 10x11 Wet bar Lower 9x10 Maintenance Room Lower 6x10
Home Details
Home Type
- Single Family
Est. Annual Taxes
- $4,812
Year Built
- Built in 2003
Lot Details
- 0.27 Acre Lot
- Many Trees
Parking
- 3 Car Attached Garage
- Multiple Garages
- Garage Door Opener
Home Design
- Brick Veneer
- Architectural Shingle Roof
- Block Exterior
- Shake Siding
- Vinyl Siding
Interior Spaces
- 2-Story Property
- Gas Fireplace
- Family Room
- Living Room
- Dining Room
Kitchen
- Range
- Microwave
- Dishwasher
- Stainless Steel Appliances
- ENERGY STAR Qualified Appliances
- The kitchen features windows
Bedrooms and Bathrooms
- 5 Bedrooms
- Soaking Tub
Laundry
- Laundry Room
- Dryer
- Washer
Finished Basement
- Drain
- Block Basement Construction
- Basement Storage
- Basement Window Egress
Utilities
- Forced Air Heating and Cooling System
- Humidifier
- Vented Exhaust Fan
- Electric Water Heater
- Water Softener is Owned
Additional Features
- Air Exchanger
- Porch
Community Details
- No Home Owners Association
- Marturano Woods Subdivision
Listing and Financial Details
- Assessor Parcel Number 95004500110
Map
Home Values in the Area
Average Home Value in this Area
Tax History
| Year | Tax Paid | Tax Assessment Tax Assessment Total Assessment is a certain percentage of the fair market value that is determined by local assessors to be the total taxable value of land and additions on the property. | Land | Improvement |
|---|---|---|---|---|
| 2025 | $5,086 | $400,900 | $87,100 | $313,800 |
| 2024 | $4,812 | $394,300 | $87,100 | $307,200 |
| 2023 | $4,382 | $392,900 | $87,100 | $305,800 |
| 2022 | $4,086 | $341,800 | $61,800 | $280,000 |
| 2020 | $3,728 | $267,300 | $35,100 | $232,200 |
| 2019 | $3,290 | $255,400 | $32,500 | $222,900 |
| 2018 | $3,008 | $240,900 | $32,500 | $208,400 |
| 2017 | $2,836 | $213,700 | $32,000 | $181,700 |
| 2016 | $2,944 | $199,300 | $26,000 | $173,300 |
| 2015 | $2,818 | $180,700 | $22,600 | $158,100 |
| 2014 | $2,560 | $172,900 | $20,600 | $152,300 |
| 2013 | -- | $146,000 | $17,400 | $128,600 |
Property History
| Date | Event | Price | List to Sale | Price per Sq Ft |
|---|---|---|---|---|
| 11/12/2025 11/12/25 | Pending | -- | -- | -- |
| 10/10/2025 10/10/25 | Price Changed | $415,000 | -2.4% | $207 / Sq Ft |
| 09/02/2025 09/02/25 | Price Changed | $425,000 | -3.4% | $212 / Sq Ft |
| 08/11/2025 08/11/25 | Price Changed | $440,000 | -1.2% | $219 / Sq Ft |
| 05/28/2025 05/28/25 | Price Changed | $445,500 | -0.6% | $222 / Sq Ft |
| 05/08/2025 05/08/25 | Price Changed | $448,000 | -0.4% | $223 / Sq Ft |
| 03/21/2025 03/21/25 | For Sale | $450,000 | -- | $224 / Sq Ft |
Purchase History
| Date | Type | Sale Price | Title Company |
|---|---|---|---|
| Warranty Deed | $260,000 | First Financial Title | |
| Deed | $289,000 | -- | |
| Foreclosure Deed | $180,000 | -- | |
| Warranty Deed | $259,900 | -- | |
| Warranty Deed | $42,900 | -- |
Mortgage History
| Date | Status | Loan Amount | Loan Type |
|---|---|---|---|
| Open | $167,000 | New Conventional | |
| Previous Owner | $283,765 | FHA |
Source: NorthstarMLS
MLS Number: 6688970
APN: 95-450-0110
- 25705 18th St W
- 13940 3rd Ave S
- 13035 14th St W
- 13056 14th St W
- 26030 24th St W
- 13870 2nd Ave N
- 13882 254th Ave NW
- 13878 252nd Ave NW
- 13048 12th Ave S
- 13036 12th Ave S
- 13037 13th Ave S
- 13021 13th Ave S
- 13113 11th St W
- 13134 11th St W
- 13106 11th St W
- 13103 11th St W
- 25965 9th St W
- 26420 22nd St W
- 25886 8th St W
- 13911 7th Ave N







