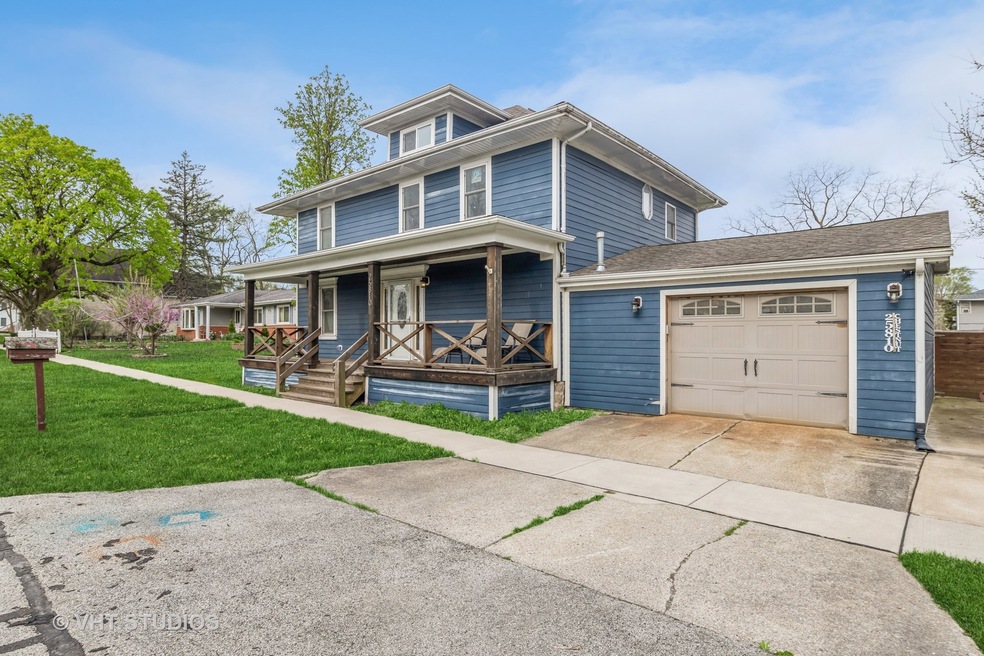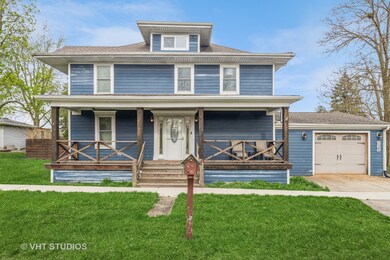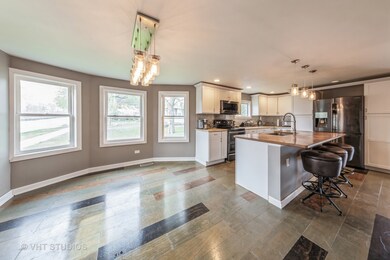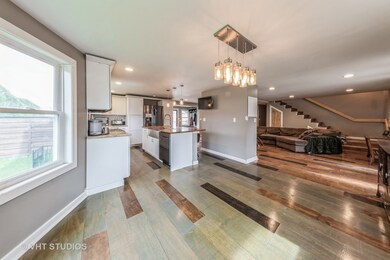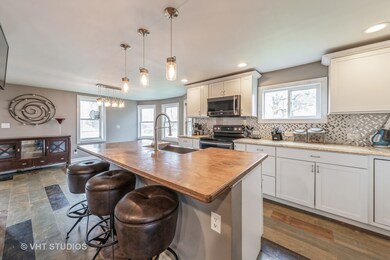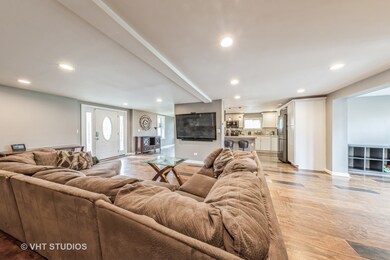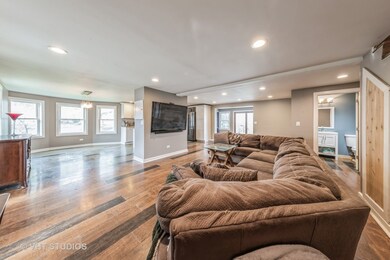
Highlights
- Loft
- Den
- Central Air
- Mud Room
- 1.5 Car Attached Garage
- Water Softener is Owned
About This Home
As of July 2024Very inviting - open floor plan in one of Monee's original farm houses. The sellers are offering a $15,000 seller's credit for painting and loft to 3rd bedroom conversion providing the new owners a wonderful opportunity for their personal updates. Home was completely updated in 2017 where the kitchen, bathrooms, plumbing, electrical, heating- A/C were all replaced. The first floor Living room, Kitchen, and Dining areas are connected, providing a perfect area for entertaining. The kitchen has a large island and high end black stainless steel appliances. The range has a double oven allowing different temperatures for baking. The many windows provide ample natural lighting. Also on the first floor is den area, laundry room, half bath and a mud room that leads to the spacious outdoor deck. The second floor has a master bedroom with master bath, 2nd bedroom, common bath and loft area that can easily be converted to a 3rd bedroom. The 1 1/2 car attached garage is heated providing a perfect area for a work shop or car repair projects. The home sets on almost an acre lot and the back yard is fully fenced with a remote power sliding gate. All features of the home are fully operational, home being sold "As Is".
Last Agent to Sell the Property
Coldwell Banker Realty License #475182410 Listed on: 04/19/2024

Home Details
Home Type
- Single Family
Est. Annual Taxes
- $5,504
Year Built
- Built in 1916 | Remodeled in 2016
Lot Details
- Lot Dimensions are 120 x 165
Parking
- 1.5 Car Attached Garage
- Heated Garage
- Garage Door Opener
- Driveway
- Parking Included in Price
Home Design
- Block Foundation
- Asphalt Roof
- Concrete Perimeter Foundation
Interior Spaces
- 2,499 Sq Ft Home
- 2-Story Property
- Mud Room
- Den
- Loft
- Crawl Space
Kitchen
- Range<<rangeHoodToken>>
- <<microwave>>
- Dishwasher
Bedrooms and Bathrooms
- 2 Bedrooms
- 2 Potential Bedrooms
Laundry
- Dryer
- Washer
Schools
- Monee Elementary School
- Crete-Monee Sixth Grade Center Middle School
- Crete-Monee Education Center High School
Utilities
- Central Air
- Heating System Uses Natural Gas
- Water Softener is Owned
Listing and Financial Details
- Homeowner Tax Exemptions
Ownership History
Purchase Details
Home Financials for this Owner
Home Financials are based on the most recent Mortgage that was taken out on this home.Purchase Details
Home Financials for this Owner
Home Financials are based on the most recent Mortgage that was taken out on this home.Purchase Details
Purchase Details
Purchase Details
Home Financials for this Owner
Home Financials are based on the most recent Mortgage that was taken out on this home.Purchase Details
Purchase Details
Home Financials for this Owner
Home Financials are based on the most recent Mortgage that was taken out on this home.Similar Homes in Monee, IL
Home Values in the Area
Average Home Value in this Area
Purchase History
| Date | Type | Sale Price | Title Company |
|---|---|---|---|
| Warranty Deed | $270,000 | None Listed On Document | |
| Warranty Deed | $270,000 | None Listed On Document | |
| Special Warranty Deed | $47,000 | First American Title | |
| Sheriffs Deed | -- | None Available | |
| Sheriffs Deed | $183,690 | None Available | |
| Deed | $118,500 | -- | |
| Sheriffs Deed | -- | -- | |
| Trustee Deed | -- | -- |
Mortgage History
| Date | Status | Loan Amount | Loan Type |
|---|---|---|---|
| Open | $265,109 | FHA | |
| Closed | $265,109 | FHA | |
| Previous Owner | $166,500 | Unknown | |
| Previous Owner | $168,500 | Fannie Mae Freddie Mac | |
| Previous Owner | $146,000 | Unknown | |
| Previous Owner | $116,000 | Unknown | |
| Previous Owner | $116,000 | No Value Available | |
| Previous Owner | $60,000 | No Value Available |
Property History
| Date | Event | Price | Change | Sq Ft Price |
|---|---|---|---|---|
| 07/08/2024 07/08/24 | Sold | $270,000 | -8.5% | $108 / Sq Ft |
| 05/01/2024 05/01/24 | Pending | -- | -- | -- |
| 04/19/2024 04/19/24 | For Sale | $295,000 | +527.7% | $118 / Sq Ft |
| 04/11/2016 04/11/16 | Sold | $47,000 | -19.7% | $29 / Sq Ft |
| 03/24/2016 03/24/16 | Pending | -- | -- | -- |
| 03/24/2016 03/24/16 | Price Changed | $58,500 | +24.5% | $36 / Sq Ft |
| 12/04/2015 12/04/15 | Off Market | $47,000 | -- | -- |
| 11/02/2015 11/02/15 | For Sale | $65,000 | -- | $40 / Sq Ft |
Tax History Compared to Growth
Tax History
| Year | Tax Paid | Tax Assessment Tax Assessment Total Assessment is a certain percentage of the fair market value that is determined by local assessors to be the total taxable value of land and additions on the property. | Land | Improvement |
|---|---|---|---|---|
| 2023 | $6,504 | $60,659 | $17,103 | $43,556 |
| 2022 | $6,153 | $52,609 | $15,045 | $37,564 |
| 2021 | $5,211 | $47,977 | $13,819 | $34,158 |
| 2020 | $5,181 | $46,422 | $13,371 | $33,051 |
| 2019 | $5,013 | $44,023 | $12,680 | $31,343 |
| 2018 | $4,880 | $42,469 | $12,418 | $30,051 |
| 2017 | $4,944 | $42,091 | $12,041 | $30,050 |
| 2016 | $4,902 | $41,129 | $11,581 | $29,548 |
| 2015 | $4,251 | $37,621 | $10,603 | $27,018 |
| 2014 | $4,251 | $37,102 | $10,457 | $26,645 |
| 2013 | $4,251 | $38,850 | $10,950 | $27,900 |
Agents Affiliated with this Home
-
Mark Wright

Seller's Agent in 2024
Mark Wright
Coldwell Banker Realty
(708) 612-2782
2 in this area
57 Total Sales
-
James Begley

Buyer's Agent in 2024
James Begley
Exclusive Realtors
(815) 216-3834
2 in this area
46 Total Sales
-
Robert O'Hara

Seller's Agent in 2016
Robert O'Hara
RE/MAX 10
(708) 473-9931
1 in this area
136 Total Sales
-
Tom Adams

Seller Co-Listing Agent in 2016
Tom Adams
eXp Realty
(219) 805-5178
64 Total Sales
-
N
Buyer's Agent in 2016
Non Member
NON MEMBER
Map
Source: Midwest Real Estate Data (MRED)
MLS Number: 12031372
APN: 14-21-107-002
- 25714 S Linden Ave
- 5421 W Main St
- 25651 S Middle Point Ave
- 25927 Derby Dr
- 26050 S Locust Place
- Lot 4 S Governors Hwy
- 5203 W Court St
- 25601 S Linden Ave
- 25740 Baltusrol Dr
- 5613 W Von Ave
- 0 S Governors Hwy
- 26149 S Locust Place
- 5147 Fairground Ct Unit 2
- 25721 Pinehurst Dr Unit 167
- 5623 W Von Ave Unit D
- 5005 Augusta Blvd Unit 116
- 26244 S Cherry Ln
- 5320 W Orchard Trail
- 25713 S Sunrise Dr
- 5006 W Cardinal Ct
