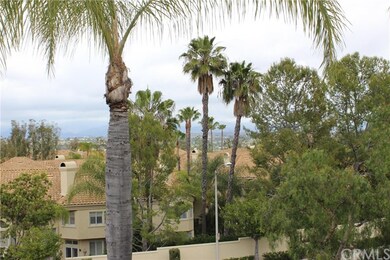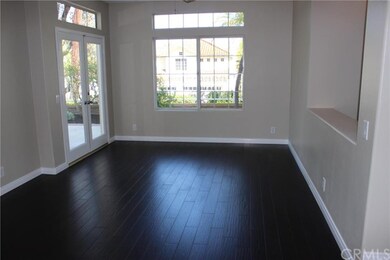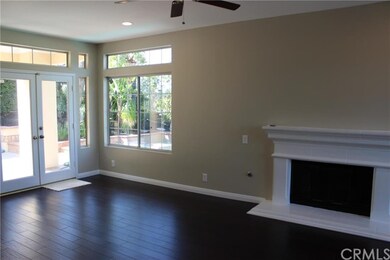
25811 Maple View Dr Laguna Hills, CA 92653
Nellie Gail NeighborhoodHighlights
- Filtered Pool
- Primary Bedroom Suite
- Mountain View
- Valencia Elementary Rated A
- Open Floorplan
- 3-minute walk to Moulton Ranch Park
About This Home
As of December 2020This beautifully upgraded home is ready to move in. New paint inside and out, new carpeting, new wood flooring. Kitchen has been upgraded with quartz counters, stainless steel appliances and enlarged island. New baseboards have been added, three fireplaces, ceiling fans, and epoxy garage flooring. All the bathrooms have been upgraded, must see to appreciate. Private corner location with pool and spa offers privacy and views. No mello roos and low association dues.
Last Agent to Sell the Property
Regency Real Estate Brokers License #00603983 Listed on: 05/15/2016

Home Details
Home Type
- Single Family
Est. Annual Taxes
- $13,593
Year Built
- Built in 1988
Lot Details
- 9,450 Sq Ft Lot
- Cul-De-Sac
- South Facing Home
- Stone Wall
- Wrought Iron Fence
- Corner Lot
- Sprinkler System
- Private Yard
- Back and Front Yard
HOA Fees
- $115 Monthly HOA Fees
Parking
- 3 Car Direct Access Garage
- Parking Available
- Two Garage Doors
- Garage Door Opener
Property Views
- Mountain
- Hills
Home Design
- Mediterranean Architecture
- Slab Foundation
- Spanish Tile Roof
Interior Spaces
- 2,880 Sq Ft Home
- 2-Story Property
- Open Floorplan
- Wet Bar
- Cathedral Ceiling
- Recessed Lighting
- Double Door Entry
- French Doors
- Family Room with Fireplace
- Living Room with Fireplace
- Dining Room
- Laundry Room
Kitchen
- Breakfast Area or Nook
- Breakfast Bar
- Gas Oven
- Gas Cooktop
- Range Hood
- Microwave
- Dishwasher
- Kitchen Island
- Disposal
Flooring
- Wood
- Carpet
- Tile
Bedrooms and Bathrooms
- 4 Bedrooms
- Fireplace in Primary Bedroom
- All Upper Level Bedrooms
- Primary Bedroom Suite
- Walk-In Closet
- Dressing Area
Home Security
- Carbon Monoxide Detectors
- Fire and Smoke Detector
Pool
- Filtered Pool
- Heated Spa
Outdoor Features
- Balcony
- Concrete Porch or Patio
Utilities
- Forced Air Heating and Cooling System
Community Details
- Plan 2
Listing and Financial Details
- Tax Lot 45
- Tax Tract Number 13186
- Assessor Parcel Number 62761102
Ownership History
Purchase Details
Purchase Details
Home Financials for this Owner
Home Financials are based on the most recent Mortgage that was taken out on this home.Purchase Details
Home Financials for this Owner
Home Financials are based on the most recent Mortgage that was taken out on this home.Purchase Details
Home Financials for this Owner
Home Financials are based on the most recent Mortgage that was taken out on this home.Purchase Details
Purchase Details
Home Financials for this Owner
Home Financials are based on the most recent Mortgage that was taken out on this home.Purchase Details
Purchase Details
Home Financials for this Owner
Home Financials are based on the most recent Mortgage that was taken out on this home.Purchase Details
Home Financials for this Owner
Home Financials are based on the most recent Mortgage that was taken out on this home.Purchase Details
Home Financials for this Owner
Home Financials are based on the most recent Mortgage that was taken out on this home.Similar Homes in Laguna Hills, CA
Home Values in the Area
Average Home Value in this Area
Purchase History
| Date | Type | Sale Price | Title Company |
|---|---|---|---|
| Quit Claim Deed | -- | None Listed On Document | |
| Grant Deed | $1,244,000 | Ticor Title Company | |
| Grant Deed | $1,095,000 | Ticor Title | |
| Grant Deed | $960,000 | Orange Coast Title Co Socal | |
| Interfamily Deed Transfer | -- | None Available | |
| Interfamily Deed Transfer | -- | Fidelity National Title | |
| Interfamily Deed Transfer | -- | Chicago Title Company | |
| Grant Deed | $715,000 | Chicago Title Company | |
| Grant Deed | $945,000 | Fidelity National Title | |
| Grant Deed | $360,000 | Old Republic Title Company |
Mortgage History
| Date | Status | Loan Amount | Loan Type |
|---|---|---|---|
| Previous Owner | $1,000,000 | Commercial | |
| Previous Owner | $876,000 | New Conventional | |
| Previous Owner | $48,000 | Credit Line Revolving | |
| Previous Owner | $768,000 | Adjustable Rate Mortgage/ARM | |
| Previous Owner | $456,000 | New Conventional | |
| Previous Owner | $464,750 | New Conventional | |
| Previous Owner | $189,000 | Credit Line Revolving | |
| Previous Owner | $756,000 | New Conventional | |
| Previous Owner | $75,000 | Credit Line Revolving | |
| Previous Owner | $350,500 | Unknown | |
| Previous Owner | $330,000 | Unknown | |
| Previous Owner | $307,000 | Unknown | |
| Previous Owner | $312,000 | No Value Available |
Property History
| Date | Event | Price | Change | Sq Ft Price |
|---|---|---|---|---|
| 12/30/2020 12/30/20 | Sold | $1,244,000 | -2.4% | $432 / Sq Ft |
| 12/05/2020 12/05/20 | Pending | -- | -- | -- |
| 11/13/2020 11/13/20 | Price Changed | $1,275,000 | -3.3% | $443 / Sq Ft |
| 10/09/2020 10/09/20 | Price Changed | $1,319,000 | -0.5% | $458 / Sq Ft |
| 10/03/2020 10/03/20 | Price Changed | $1,325,000 | -2.5% | $460 / Sq Ft |
| 09/22/2020 09/22/20 | For Sale | $1,359,000 | +24.1% | $472 / Sq Ft |
| 09/18/2017 09/18/17 | Sold | $1,095,000 | 0.0% | $380 / Sq Ft |
| 07/27/2017 07/27/17 | Pending | -- | -- | -- |
| 07/20/2017 07/20/17 | For Sale | $1,095,000 | +14.1% | $380 / Sq Ft |
| 08/25/2016 08/25/16 | Sold | $960,000 | -2.9% | $333 / Sq Ft |
| 07/24/2016 07/24/16 | Pending | -- | -- | -- |
| 07/06/2016 07/06/16 | Price Changed | $989,000 | -3.5% | $343 / Sq Ft |
| 06/21/2016 06/21/16 | Price Changed | $1,025,000 | -2.4% | $356 / Sq Ft |
| 05/15/2016 05/15/16 | For Sale | $1,050,000 | -- | $365 / Sq Ft |
Tax History Compared to Growth
Tax History
| Year | Tax Paid | Tax Assessment Tax Assessment Total Assessment is a certain percentage of the fair market value that is determined by local assessors to be the total taxable value of land and additions on the property. | Land | Improvement |
|---|---|---|---|---|
| 2024 | $13,593 | $1,320,142 | $907,900 | $412,242 |
| 2023 | $13,272 | $1,294,257 | $890,098 | $404,159 |
| 2022 | $13,036 | $1,268,880 | $872,645 | $396,235 |
| 2021 | $12,777 | $1,244,000 | $855,534 | $388,466 |
| 2020 | $11,646 | $1,139,238 | $802,988 | $336,250 |
| 2019 | $11,412 | $1,116,900 | $787,243 | $329,657 |
| 2018 | $11,198 | $1,095,000 | $771,806 | $323,194 |
| 2017 | $9,879 | $960,000 | $632,106 | $327,894 |
| 2016 | $8,052 | $779,639 | $414,100 | $365,539 |
| 2015 | $7,955 | $767,929 | $407,880 | $360,049 |
| 2014 | $7,784 | $752,887 | $399,890 | $352,997 |
Agents Affiliated with this Home
-

Seller's Agent in 2020
Wayne Smith
Corona Del Mar Properties Inc
(949) 300-2215
1 in this area
50 Total Sales
-
D
Buyer's Agent in 2020
Daniel Miller
Coldwell Banker Realty
(949) 837-5700
1 in this area
7 Total Sales
-

Seller's Agent in 2017
Suzanne McLaughlin
Realty One Group West
(949) 295-0755
20 Total Sales
-
E
Buyer's Agent in 2017
E.J. James
Coldwell Banker Realty
-

Seller's Agent in 2016
Jack Anderson
Regency Real Estate Brokers
(949) 633-8408
4 in this area
49 Total Sales
Map
Source: California Regional Multiple Listing Service (CRMLS)
MLS Number: OC16103534
APN: 627-611-02
- 25792 Maple View Dr
- 25712 Wood Brook Rd
- 26701 Laurel Crest Dr
- 26195 Oroville Place
- 26821 Moore Oaks Rd
- 25782 Highplains Terrace
- 26942 Willow Tree Ln
- 26071 Glen Canyon Dr
- 26962 Willow Tree Ln
- 26356 Sorrell Place
- 25492 Spotted Pony Ln
- 26021 Flintlock Ln
- 27088 Ironwood Dr
- 27153 Woodbluff Rd
- 25852 Desert Trail
- 25111 Buckboard Ln
- 26532 Via Marina
- 25641 Rapid Falls Rd
- 25611 Rangewood Rd
- 24992 Buckskin Dr






