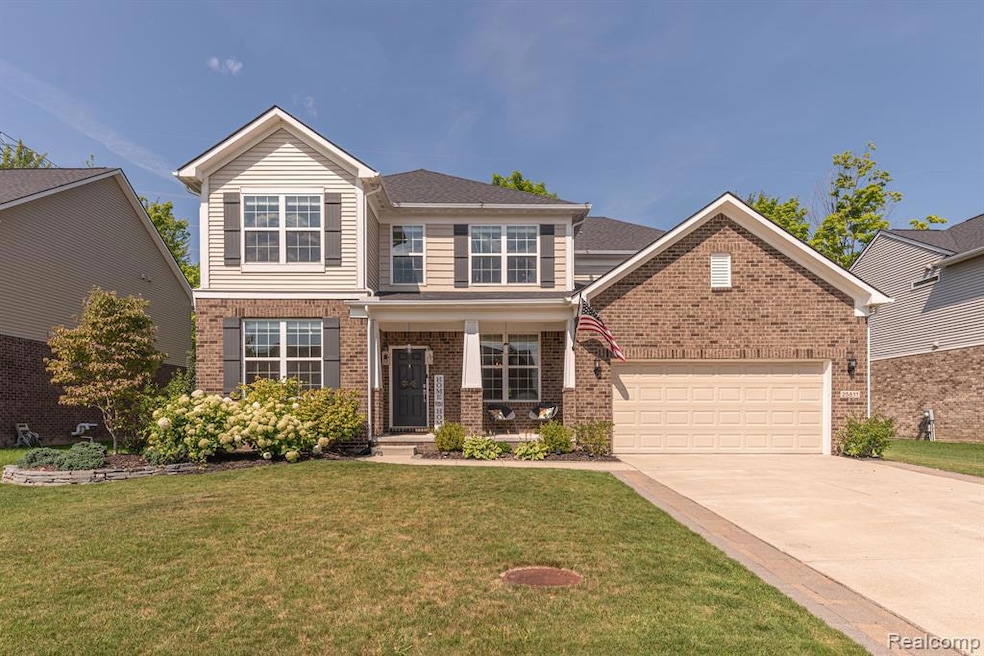
$869,000
- 4 Beds
- 3.5 Baths
- 3,320 Sq Ft
- 49235 Braeburn Ln
- Unit 162
- Novi, MI
Stunning Luxury Home in Prestigious Island Lake of Novi! Welcome to this exceptional residence, offering resort-style living in the highly sought-after Island Lake community. Nestled on a sprawling corner lot on a peaceful, low-traffic street, this home strikes the perfect balance of privacy and convenience. The expansive, park-like backyard is surrounded by mature trees, creating a serene
Roger Murray National Realty Centers, Inc
