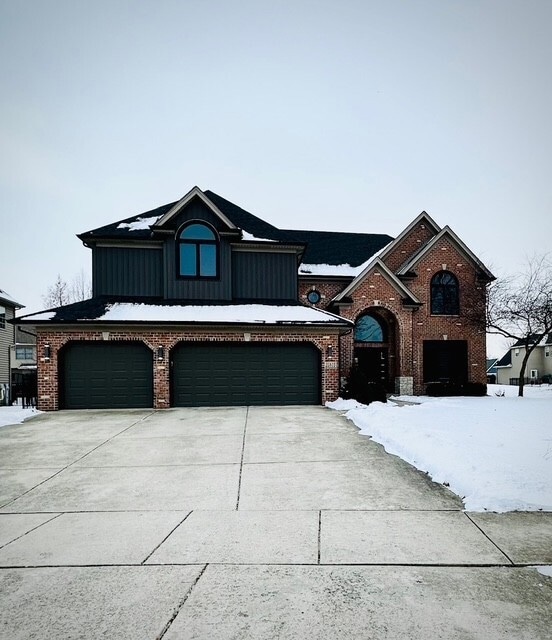
25815 Pastoral Dr Plainfield, IL 60585
North Plainfield NeighborhoodHighlights
- Open Floorplan
- Georgian Architecture
- Main Floor Bedroom
- Walkers Grove Elementary School Rated A-
- Wood Flooring
- Granite Countertops
About This Home
As of April 2025Your dream home awaits in the prestigious Shenandoah subdivision! This 6 bedrooms, 4 bathrooms executive style home is packed with high end updates and thoughtful touches, making it move in ready and build to impress. Unmatched features and upgrades in the last 5 years: Fully Finished Basement - Perfect for entertaining with European imported tiles, LVP flooring, a kitchenette, and a home gym space. Updated Kitchen - New appliances plus reverse osmosis filtration system for pure, clean water. New Hardwood Flooring - Throughout both the first and second floors. New roof, siding, gutters, tinted front windows, rear window capping, and full home humidifier system. Outdoor Oasis: New fence, gazebo, privacy landscaping, and fruit trees for lush backyard retreat. Annual Maintenance: Regular vent and fireplace cleaning ensures a worry free home. This is rare opportunity to own a fully updated executive home in one of North Plainfields most sought after neighborhoods. Don't wait, homes like this go fast!
Last Agent to Sell the Property
Infinity Real Estate License #475180583 Listed on: 03/01/2025
Home Details
Home Type
- Single Family
Est. Annual Taxes
- $12,917
Year Built
- Built in 2004
HOA Fees
- $22 Monthly HOA Fees
Parking
- 3 Car Garage
- Driveway
- Parking Included in Price
Home Design
- Georgian Architecture
- Brick Exterior Construction
- Asphalt Roof
Interior Spaces
- 3,199 Sq Ft Home
- 2-Story Property
- Open Floorplan
- Family Room
- Living Room
- Dining Room
- Wood Flooring
Kitchen
- Breakfast Bar
- Range
- Microwave
- Dishwasher
- Granite Countertops
Bedrooms and Bathrooms
- 5 Bedrooms
- 6 Potential Bedrooms
- Main Floor Bedroom
- Walk-In Closet
- Bathroom on Main Level
- 4 Full Bathrooms
Laundry
- Laundry Room
- Dryer
- Washer
Basement
- Basement Fills Entire Space Under The House
- Finished Basement Bathroom
Utilities
- Forced Air Heating and Cooling System
- Heating System Uses Natural Gas
- Lake Michigan Water
Additional Features
- Patio
- Lot Dimensions are 83x126
Listing and Financial Details
- Homeowner Tax Exemptions
Ownership History
Purchase Details
Home Financials for this Owner
Home Financials are based on the most recent Mortgage that was taken out on this home.Purchase Details
Home Financials for this Owner
Home Financials are based on the most recent Mortgage that was taken out on this home.Purchase Details
Home Financials for this Owner
Home Financials are based on the most recent Mortgage that was taken out on this home.Purchase Details
Purchase Details
Home Financials for this Owner
Home Financials are based on the most recent Mortgage that was taken out on this home.Similar Homes in the area
Home Values in the Area
Average Home Value in this Area
Purchase History
| Date | Type | Sale Price | Title Company |
|---|---|---|---|
| Warranty Deed | $695,000 | Fidelity National Title | |
| Interfamily Deed Transfer | -- | Carrington Ttl Partners Llc | |
| Warranty Deed | $365,000 | Attorney | |
| Warranty Deed | $342,000 | First American Title Ins Co | |
| Corporate Deed | $440,000 | -- |
Mortgage History
| Date | Status | Loan Amount | Loan Type |
|---|---|---|---|
| Previous Owner | $348,300 | New Conventional | |
| Previous Owner | $343,860 | New Conventional | |
| Previous Owner | $346,750 | New Conventional | |
| Previous Owner | $295,000 | Purchase Money Mortgage |
Property History
| Date | Event | Price | Change | Sq Ft Price |
|---|---|---|---|---|
| 04/10/2025 04/10/25 | Sold | $695,000 | 0.0% | $217 / Sq Ft |
| 03/04/2025 03/04/25 | Pending | -- | -- | -- |
| 03/01/2025 03/01/25 | For Sale | $694,900 | -- | $217 / Sq Ft |
Tax History Compared to Growth
Tax History
| Year | Tax Paid | Tax Assessment Tax Assessment Total Assessment is a certain percentage of the fair market value that is determined by local assessors to be the total taxable value of land and additions on the property. | Land | Improvement |
|---|---|---|---|---|
| 2023 | $12,980 | $174,378 | $38,995 | $135,383 |
| 2022 | $10,508 | $137,112 | $36,889 | $100,223 |
| 2021 | $10,121 | $130,582 | $35,132 | $95,450 |
| 2020 | $10,115 | $128,513 | $34,575 | $93,938 |
| 2019 | $9,963 | $140,380 | $33,601 | $106,779 |
| 2018 | $10,167 | $134,786 | $32,862 | $101,924 |
| 2017 | $11,484 | $131,307 | $32,014 | $99,293 |
| 2016 | $11,526 | $128,481 | $31,325 | $97,156 |
| 2015 | $11,290 | $123,539 | $30,120 | $93,419 |
| 2014 | $11,290 | $121,252 | $30,120 | $91,132 |
| 2013 | $11,290 | $121,252 | $30,120 | $91,132 |
Agents Affiliated with this Home
-
S
Seller's Agent in 2025
Sylwia Baker
Infinity Real Estate
-
A
Buyer's Agent in 2025
April Sierak
Worth Clark Realty
Map
Source: Midwest Real Estate Data (MRED)
MLS Number: 12300465
APN: 07-01-31-207-005
- 12840 Shenandoah Trail
- 25700 Pastoral Dr
- 12740 Hawks Bill Ln
- 12921 Shelly Ln
- 12723 Hawks Bill Ln
- 13008 Rockfish Ln
- 13015 Rockfish Ln Unit 1
- 13141 Cinnamon Cir
- 25738 Sunnymere Dr
- 12433 Dublin Ln
- 26109 W Sherwood Cir
- 25301 Sunderlin Rd
- 25516 W Gateway Cir
- 26200 W Sablewood Cir
- 26138 W Sherwood Cir
- 26200 W Chatham Dr
- 26101 W Sherwood Cir
- 26142 W Sherwood Cir
- 26139 W Sherwood Cir
- 26315 Elizabeth Ct






