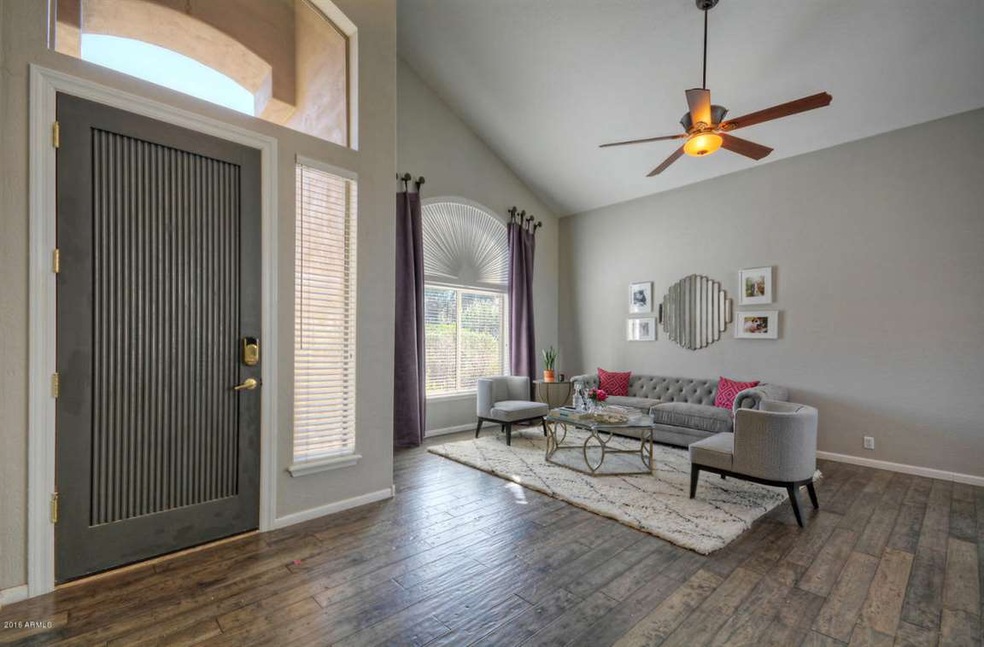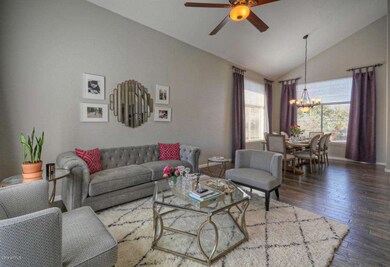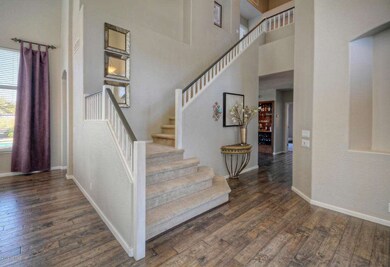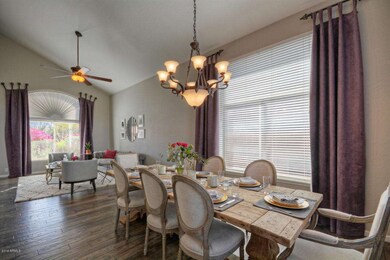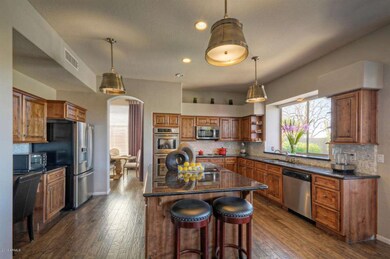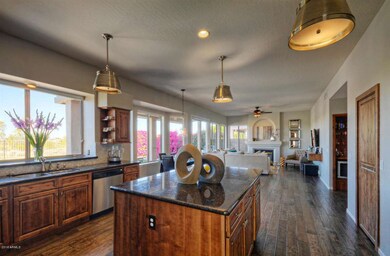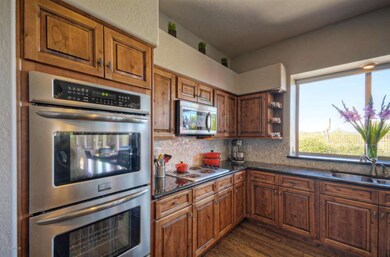
25816 N 44th Way Phoenix, AZ 85050
Desert View NeighborhoodHighlights
- Play Pool
- City Lights View
- Wood Flooring
- Wildfire Elementary School Rated A
- Vaulted Ceiling
- 5-minute walk to John W. Teets Park
About This Home
As of August 2018Turn key and upgraded 5 bedroom 3 bath home in the highly desirable Tatum Highlands been transformed into a contemporary retreat that will not last long! This home backs to open space and the park gives complete privacy! Recent updates include, brand new flooring throughout the main level (Provenza Africa plains wood in black river), Alder Wood cabinets, granite, stainless steel appliances, white Carrera and glass kitchen backsplash, new range, updated lighting . The hall closet was transformed into a wine bar complete with alder wood and glass shelving, wine rack and wine refrigerator. Master bedroom was completely remodeled with rustic gray plank tile, espresso cabinets, Calcutta marble porcelain tile, tub and shower, new brushed nickel fixtures and frameless shower. Brand New Carpet!! Enjoy the city light, sunset and mountain views from the view deck outside of master bedroom. The backyard has maintenance free artificial turf, play pool, and lush landscaping perfect for entertaining!
Last Agent to Sell the Property
Annie Cole
RE/MAX Fine Properties License #SA531848000 Listed on: 03/16/2016
Co-Listed By
Del Rounds
RE/MAX Fine Properties License #SA104553000
Home Details
Home Type
- Single Family
Est. Annual Taxes
- $3,086
Year Built
- Built in 1996
Lot Details
- 7,094 Sq Ft Lot
- Desert faces the front and back of the property
- Wrought Iron Fence
- Block Wall Fence
- Misting System
- Front and Back Yard Sprinklers
- Sprinklers on Timer
- Grass Covered Lot
Parking
- 3 Car Garage
- Garage Door Opener
Property Views
- City Lights
- Mountain
Home Design
- Spanish Architecture
- Wood Frame Construction
- Tile Roof
- Stucco
Interior Spaces
- 3,070 Sq Ft Home
- 2-Story Property
- Vaulted Ceiling
- Ceiling Fan
- Gas Fireplace
- Solar Screens
- Security System Owned
Kitchen
- Eat-In Kitchen
- Breakfast Bar
- Built-In Microwave
- Dishwasher
- Kitchen Island
- Granite Countertops
Flooring
- Wood
- Carpet
- Tile
Bedrooms and Bathrooms
- 5 Bedrooms
- Walk-In Closet
- Primary Bathroom is a Full Bathroom
- 3 Bathrooms
- Dual Vanity Sinks in Primary Bathroom
- Hydromassage or Jetted Bathtub
- Bathtub With Separate Shower Stall
Laundry
- Laundry in unit
- Washer and Dryer Hookup
Outdoor Features
- Play Pool
- Balcony
- Covered patio or porch
Schools
- Wildfire Elementary School
- Explorer Middle School
- Pinnacle High School
Utilities
- Refrigerated Cooling System
- Zoned Heating
- Heating System Uses Natural Gas
- High Speed Internet
- Cable TV Available
Community Details
- Property has a Home Owners Association
- Aam, Llc Association, Phone Number (602) 957-9191
- Built by TW Lewis
- Tatum Highlands Parcel 11 Subdivision
Listing and Financial Details
- Tax Lot 114
- Assessor Parcel Number 212-09-599
Ownership History
Purchase Details
Purchase Details
Home Financials for this Owner
Home Financials are based on the most recent Mortgage that was taken out on this home.Purchase Details
Home Financials for this Owner
Home Financials are based on the most recent Mortgage that was taken out on this home.Purchase Details
Home Financials for this Owner
Home Financials are based on the most recent Mortgage that was taken out on this home.Purchase Details
Purchase Details
Home Financials for this Owner
Home Financials are based on the most recent Mortgage that was taken out on this home.Purchase Details
Home Financials for this Owner
Home Financials are based on the most recent Mortgage that was taken out on this home.Purchase Details
Home Financials for this Owner
Home Financials are based on the most recent Mortgage that was taken out on this home.Purchase Details
Similar Homes in the area
Home Values in the Area
Average Home Value in this Area
Purchase History
| Date | Type | Sale Price | Title Company |
|---|---|---|---|
| Special Warranty Deed | -- | None Listed On Document | |
| Warranty Deed | $540,000 | First American Title Insuran | |
| Warranty Deed | $525,000 | Old Republic Title Agency | |
| Warranty Deed | $438,000 | First American Title Ins Co | |
| Interfamily Deed Transfer | -- | None Available | |
| Warranty Deed | $615,000 | Guaranty Title Agency | |
| Warranty Deed | $420,000 | Equity Title Agency Inc | |
| Joint Tenancy Deed | $221,037 | Chicago Title Insurance Co | |
| Cash Sale Deed | $89,000 | Fidelity Title |
Mortgage History
| Date | Status | Loan Amount | Loan Type |
|---|---|---|---|
| Previous Owner | $416,197 | New Conventional | |
| Previous Owner | $432,000 | New Conventional | |
| Previous Owner | $417,000 | New Conventional | |
| Previous Owner | $399,000 | New Conventional | |
| Previous Owner | $381,000 | New Conventional | |
| Previous Owner | $390,000 | New Conventional | |
| Previous Owner | $56,000 | Credit Line Revolving | |
| Previous Owner | $333,700 | Purchase Money Mortgage | |
| Previous Owner | $193,950 | New Conventional |
Property History
| Date | Event | Price | Change | Sq Ft Price |
|---|---|---|---|---|
| 08/15/2018 08/15/18 | Sold | $540,000 | 0.0% | $176 / Sq Ft |
| 07/22/2018 07/22/18 | For Sale | $540,000 | +2.9% | $176 / Sq Ft |
| 07/25/2016 07/25/16 | Sold | $525,000 | 0.0% | $171 / Sq Ft |
| 06/10/2016 06/10/16 | For Sale | $525,000 | 0.0% | $171 / Sq Ft |
| 06/10/2016 06/10/16 | Off Market | $525,000 | -- | -- |
| 05/15/2016 05/15/16 | Price Changed | $525,000 | -1.9% | $171 / Sq Ft |
| 05/01/2016 05/01/16 | For Sale | $535,000 | +1.9% | $174 / Sq Ft |
| 04/29/2016 04/29/16 | Off Market | $525,000 | -- | -- |
| 03/16/2016 03/16/16 | For Sale | $535,000 | +22.1% | $174 / Sq Ft |
| 12/04/2012 12/04/12 | Sold | $438,000 | -4.6% | $143 / Sq Ft |
| 11/26/2012 11/26/12 | Price Changed | $459,000 | 0.0% | $150 / Sq Ft |
| 10/15/2012 10/15/12 | Pending | -- | -- | -- |
| 09/27/2012 09/27/12 | For Sale | $459,000 | -- | $150 / Sq Ft |
Tax History Compared to Growth
Tax History
| Year | Tax Paid | Tax Assessment Tax Assessment Total Assessment is a certain percentage of the fair market value that is determined by local assessors to be the total taxable value of land and additions on the property. | Land | Improvement |
|---|---|---|---|---|
| 2025 | $3,939 | $45,598 | -- | -- |
| 2024 | $3,844 | $43,427 | -- | -- |
| 2023 | $3,844 | $56,010 | $11,200 | $44,810 |
| 2022 | $3,799 | $43,410 | $8,680 | $34,730 |
| 2021 | $3,812 | $42,180 | $8,430 | $33,750 |
| 2020 | $3,676 | $39,010 | $7,800 | $31,210 |
| 2019 | $3,681 | $37,000 | $7,400 | $29,600 |
| 2018 | $3,541 | $35,730 | $7,140 | $28,590 |
| 2017 | $3,380 | $34,500 | $6,900 | $27,600 |
| 2016 | $3,326 | $35,520 | $7,100 | $28,420 |
| 2015 | $3,086 | $32,070 | $6,410 | $25,660 |
Agents Affiliated with this Home
-

Seller's Agent in 2018
Kimberly Caruso
West USA Realty
(623) 703-9744
1 in this area
65 Total Sales
-
D
Buyer's Agent in 2018
Doug Ingersoll
Realty Executives
-
A
Seller's Agent in 2016
Annie Cole
RE/MAX
-
D
Seller Co-Listing Agent in 2016
Del Rounds
RE/MAX
-

Seller's Agent in 2012
Sally Cashman
The Noble Agency
(602) 339-2680
4 in this area
113 Total Sales
-
S
Buyer's Agent in 2012
Steven Walstad
HomeSmart
Map
Source: Arizona Regional Multiple Listing Service (ARMLS)
MLS Number: 5413709
APN: 212-09-599
- 4508 E Paso Trail
- 26235 N 45th Place
- 4560 E Paso Trail
- 4569 E Lariat Ln
- 4440 E Tether Trail
- 26253 N 43rd Place
- 4321 E Rowel Rd
- 26266 N 45th St
- 4454 E Rowel Rd
- 4701 E Prickly Pear Trail
- 4714 E Paso Trail
- 4208 E Tether Trail
- 26271 N 46th Place
- 26201 N 47th Place
- 4025 E Paso Trail
- 26641 N 42nd St
- 4245 E Maya Way
- 25830 N 40th Place
- 26805 N 42nd St
- 4224 E Maya Way
