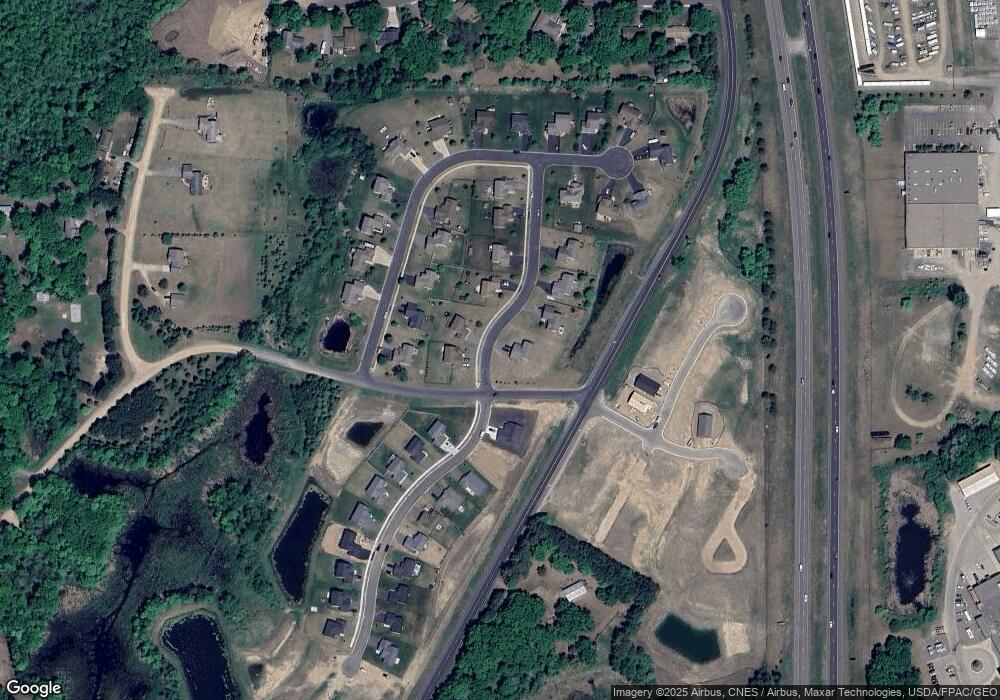25819 Euclid Ave Wyoming, MN 55092
Estimated Value: $396,781 - $452,000
3
Beds
2
Baths
1,950
Sq Ft
$218/Sq Ft
Est. Value
About This Home
This home is located at 25819 Euclid Ave, Wyoming, MN 55092 and is currently estimated at $424,945, approximately $217 per square foot. 25819 Euclid Ave is a home located in Chisago County with nearby schools including Columbus Elementary School, Forest Lake Area Middle School, and Forest Lake Area High School.
Ownership History
Date
Name
Owned For
Owner Type
Purchase Details
Closed on
Jul 30, 2021
Sold by
Smith Jeffrey Jeffrey
Bought by
Dehning Melody Melody
Current Estimated Value
Home Financials for this Owner
Home Financials are based on the most recent Mortgage that was taken out on this home.
Original Mortgage
$295,850
Outstanding Balance
$268,614
Interest Rate
2.8%
Estimated Equity
$156,331
Purchase Details
Closed on
Jan 19, 2007
Sold by
Advanced Property Development
Bought by
Smith Jeffrey B
Create a Home Valuation Report for This Property
The Home Valuation Report is an in-depth analysis detailing your home's value as well as a comparison with similar homes in the area
Home Values in the Area
Average Home Value in this Area
Purchase History
| Date | Buyer | Sale Price | Title Company |
|---|---|---|---|
| Dehning Melody Melody | $305,000 | -- | |
| Smith Jeffrey B | $78,900 | -- | |
| Dehning Melody Melody | $305,000 | -- |
Source: Public Records
Mortgage History
| Date | Status | Borrower | Loan Amount |
|---|---|---|---|
| Open | Dehning Melody Melody | $295,850 | |
| Closed | Dehning Melody Melody | -- | |
| Closed | Dehning Melody Melody | $295,850 |
Source: Public Records
Tax History Compared to Growth
Tax History
| Year | Tax Paid | Tax Assessment Tax Assessment Total Assessment is a certain percentage of the fair market value that is determined by local assessors to be the total taxable value of land and additions on the property. | Land | Improvement |
|---|---|---|---|---|
| 2023 | $4,682 | $380,300 | $0 | $0 |
| 2022 | $4,682 | $367,100 | $0 | $0 |
| 2021 | $4,126 | $269,700 | $0 | $0 |
| 2020 | $4,114 | $274,500 | $64,000 | $210,500 |
| 2019 | $3,982 | $0 | $0 | $0 |
| 2018 | $3,530 | $0 | $0 | $0 |
| 2017 | $3,502 | $0 | $0 | $0 |
| 2016 | $3,392 | $0 | $0 | $0 |
| 2015 | $3,114 | $0 | $0 | $0 |
| 2014 | -- | $166,600 | $0 | $0 |
Source: Public Records
Map
Nearby Homes
- 25775 Euclid Ave
- 25830 Emerson Ct
- 25850 Emerson Ct
- 25840 Emerson Ct
- 25874 Emerson Ct
- 5042 258th Ct
- 4880 261st St
- 4787 261st St
- 4781 261st St
- 4885 262nd St
- 25686 Euclid Ave
- 25338 Farmstead Ln
- 4847 264th Ct
- 26237 Forest Blvd N
- 5747 261st St
- 25649 Forest Boulevard Ct
- 25659 Forest Boulevard Ct
- 25124 Firefly Ave
- 25152 Firefly Ave
- 6215 Forest Boulevard Trail
- 25835 Euclid Ave
- 25839 Euclid Ave
- 25835 25835 Euclid Ave
- 5032 258th St
- 25787 Euclid Ave
- 25828 Euclid Ave
- 25851 Euclid Ave
- 25844 Euclid Ave
- 25812 Euclid Ave
- 25860 Euclid Ave
- xxx Euclid Ave
- xxx Edison Ave
- 25765 Euclid Ave
- 25865 Euclid Ave
- 25749 Euclid Ave
- 25823 Edison Ave
- 25740 Euclid Ave
- 25835 Edison Ave
- 25811 Edison Ave
- 25737 Euclid Ave
