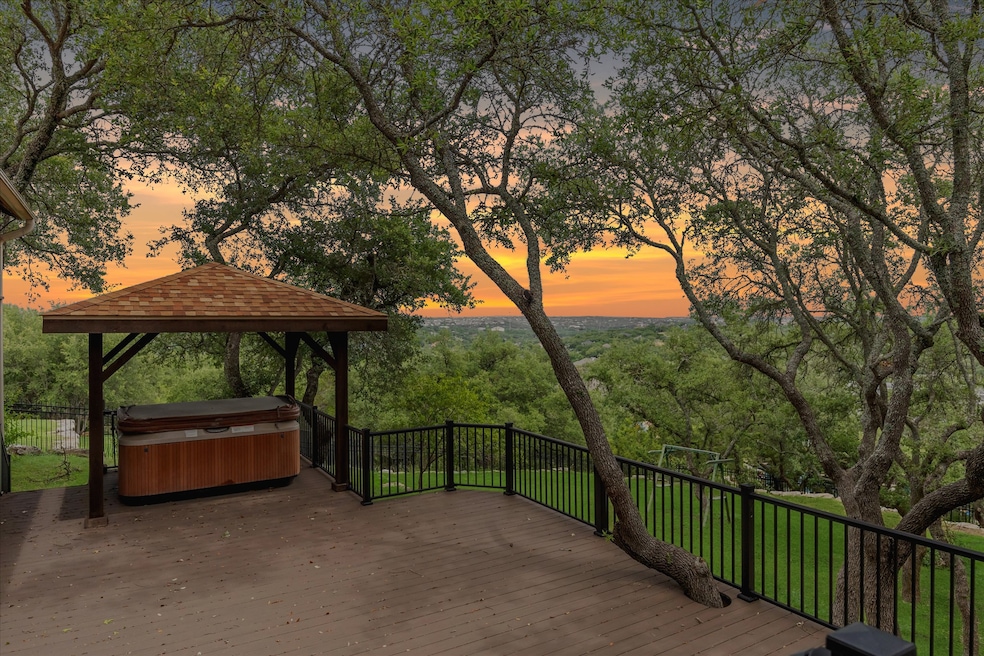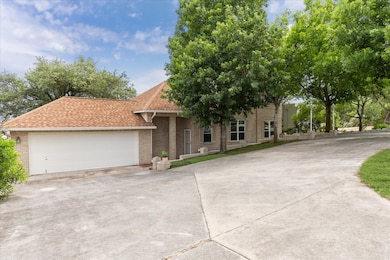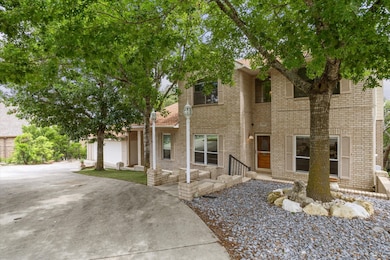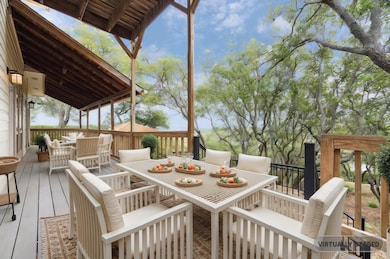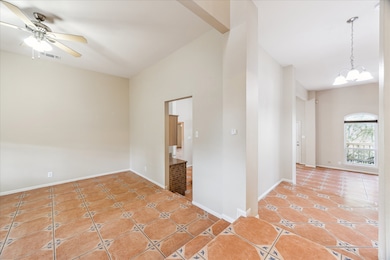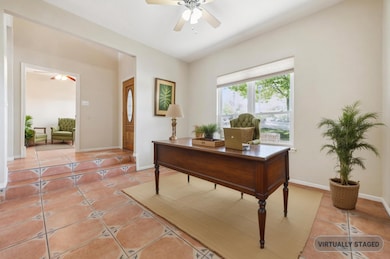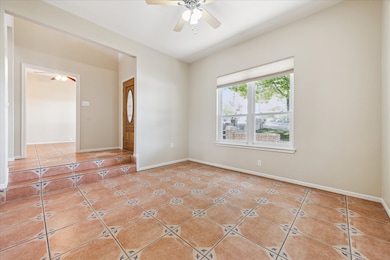
25819 Whata View San Antonio, TX 78260
Estimated payment $4,058/month
Highlights
- Spa
- Deck
- Hydromassage or Jetted Bathtub
- Timberwood Park Elementary School Rated A
- Traditional Architecture
- High Ceiling
About This Home
The address says it all...WHAT A VIEW! Perched atop a scenic hill in the heart of Texas Hill Country, this stunning 4-bedroom, 3.5-bath retreat offers breathtaking panoramic views and serene privacy. Designed to embrace outdoor living, the home boasts three expansive levels of decks, including a luxurious hot tub—perfect for stargazing or entertaining. Inside, warm Southwest-style interiors feature rich wood accents, earthy tones, and sunlit spaces that invite comfort and charm. The spacious primary suite is a true sanctuary, highlighted by a massive custom closet and spa-inspired bath. With ample room to personalize and make it your own, this property blends rustic elegance with endless potential. Whether you’re sipping coffee as the sun rises over the hills or enjoying a quiet evening on the deck watching a killer sunset, this home offers a rare opportunity to live immersed in nature without sacrificing comfort. A true Texas Hill Country gem—ready for your unique touch.
Home Details
Home Type
- Single Family
Est. Annual Taxes
- $11,582
Year Built
- Built in 1996
Lot Details
- 0.42 Acre Lot
- Sprinkler System
HOA Fees
- $15 Monthly HOA Fees
Parking
- 2 Car Attached Garage
- Garage Door Opener
Home Design
- Traditional Architecture
- Brick Exterior Construction
- Slab Foundation
- Composition Roof
Interior Spaces
- 2,836 Sq Ft Home
- 2-Story Property
- High Ceiling
- Ceiling Fan
- Wood Burning Fireplace
- Washer and Electric Dryer Hookup
Kitchen
- Microwave
- Dishwasher
- Disposal
Flooring
- Carpet
- Tile
Bedrooms and Bathrooms
- 4 Bedrooms
- Double Vanity
- Hydromassage or Jetted Bathtub
- Separate Shower
Outdoor Features
- Spa
- Balcony
- Deck
- Covered patio or porch
Schools
- Timberwood Park Elementary School
- Pieper Ranch Middle School
- Pieper High School
Utilities
- Central Heating and Cooling System
- Septic Tank
Community Details
- Timberwood Park HOA, Phone Number (210) 504-8484
- Built by Custom
- Timberwood Park Subdivision
Map
Home Values in the Area
Average Home Value in this Area
Tax History
| Year | Tax Paid | Tax Assessment Tax Assessment Total Assessment is a certain percentage of the fair market value that is determined by local assessors to be the total taxable value of land and additions on the property. | Land | Improvement |
|---|---|---|---|---|
| 2023 | $11,596 | $530,000 | $145,230 | $384,770 |
| 2022 | $10,407 | $499,081 | $110,010 | $459,600 |
| 2021 | $9,564 | $453,710 | $63,310 | $390,400 |
| 2020 | $9,222 | $430,940 | $60,170 | $370,770 |
| 2019 | $8,968 | $410,360 | $59,540 | $350,820 |
| 2018 | $8,323 | $380,940 | $59,540 | $321,400 |
| 2017 | $8,516 | $389,330 | $70,670 | $318,660 |
| 2016 | $8,284 | $378,740 | $70,670 | $308,070 |
| 2015 | $5,484 | $351,000 | $70,670 | $280,330 |
| 2014 | $5,484 | $346,980 | $0 | $0 |
Property History
| Date | Event | Price | Change | Sq Ft Price |
|---|---|---|---|---|
| 06/02/2025 06/02/25 | For Sale | $580,000 | -14.1% | $205 / Sq Ft |
| 08/16/2024 08/16/24 | For Sale | $675,000 | -- | $238 / Sq Ft |
Purchase History
| Date | Type | Sale Price | Title Company |
|---|---|---|---|
| Deed | -- | None Listed On Document | |
| Deed | -- | None Listed On Document | |
| Vendors Lien | -- | Chicago Title | |
| Vendors Lien | -- | Alamo Title |
Mortgage History
| Date | Status | Loan Amount | Loan Type |
|---|---|---|---|
| Previous Owner | $29,844 | Unknown | |
| Previous Owner | $463,725 | Unknown | |
| Previous Owner | $75,000 | Unknown | |
| Previous Owner | $15,000 | Credit Line Revolving | |
| Previous Owner | $38,000 | Unknown | |
| Previous Owner | $75,000 | Unknown | |
| Previous Owner | $182,000 | Unknown | |
| Previous Owner | $21,300 | Credit Line Revolving | |
| Previous Owner | $17,500 | Credit Line Revolving | |
| Previous Owner | $135,000 | No Value Available | |
| Previous Owner | $46,750 | No Value Available |
Similar Homes in San Antonio, TX
Source: Houston Association of REALTORS®
MLS Number: 74245185
APN: 04847-259-0190
- 607 Solo St
- 756 Spacious Sky
- 707 Lone Cir
- 211 Spacious Sky
- 25719 Green River Dr
- 730 Spacious Sky
- 522 Solo St
- 603 Spacious Sky
- 634 Spacious Sky
- 638 Spacious Sky
- 1615 Slumber Pass
- 1503 Slumber Pass
- 26441 White Eagle Dr
- 25823 White Eagle Dr
- 25810 Mount Carillon
- 25822 Mount Carillon
- 23230 Winter Oaks
- 739 W Oak Estates Dr
- 25625 Mount Rhapsody
- 1003 Midnight Dr
