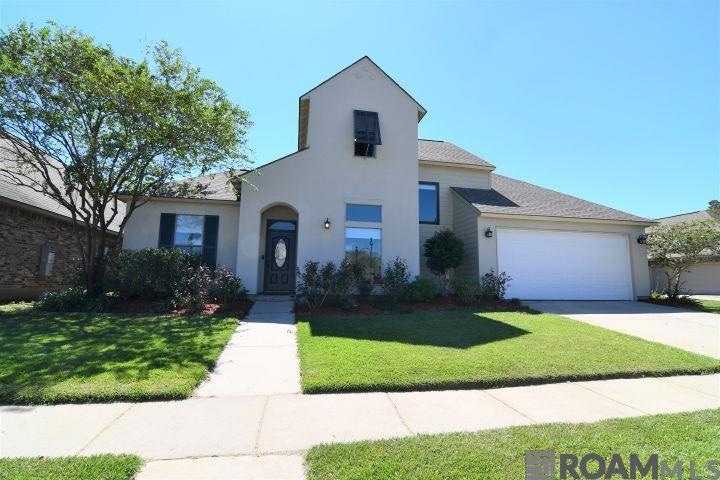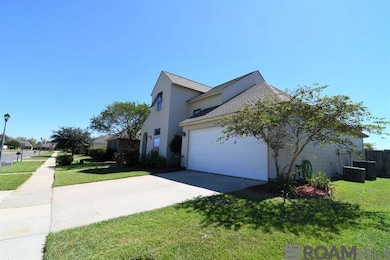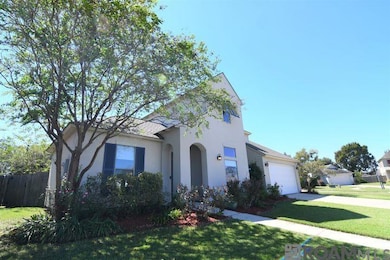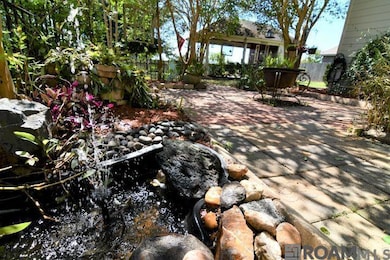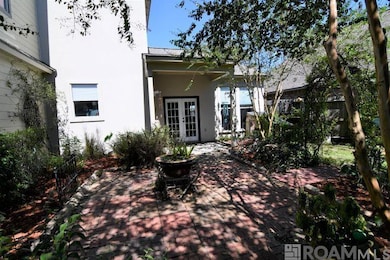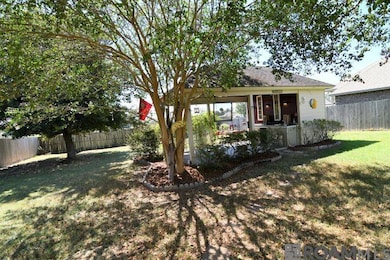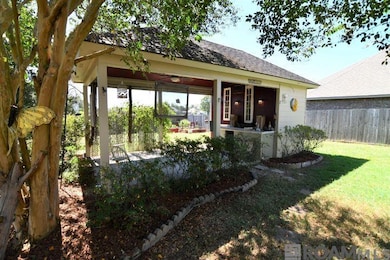2582 Boudreaux Ave Zachary, LA 70791
Highlights
- Outdoor Kitchen
- Double Oven
- Double Vanity
- Northwestern Elementary School Rated A
- Soaking Tub
- Walk-In Closet
About This Home
Zachary School District! Trendy, 3 bedroom, 2.5 bath home in coveted Marshall Bonds Subdivision Must See! Trendy, 2-story, 1950 square foot, 3 bedroom, 2.5 bath home in coveted Marshall Bonds Subdivision. Loaded with amenities, this wonderful split floor plan home is located on cul-de-sac with no through traffic. Near multiple club clubs, parks, recreation centers, shopping, restaurants and much more. LAWN CARE INCLUDED IN RENT. Features include: Open floor plan kitchen, dining, living. Kitchen equipped with stainless appliances (refrigerator/freezer, countertop microwave, dual ovens, glass cook-top with trendy hood vent), oversized cooking island, built-in hutch, and ample cabinetry. Beautiful hardwood and ceramic tile floors throughout (no carpet). Split floor plan with downstairs master and upstairs guest bedrooms plus a computer nook at the top of the staircase. Spacious, trendy master suite is equipped with walk large walk-in closet, private toilet, beautiful stand-alone shower adorned with glass and ceramic surrounds, soak tub, dual vanities, and framed mirrors. Amenities include: Large backyard with great outdoor kitchen with an attached storage area is a garden oasis. The outdoor kitchen is equipped with granite counters, covered sitting area, refrigerator, television, and sound system. Spacious fenced, treed backyard, with built-in garden planters, beautiful courtyard adorned with waterfall, and built-in sprinkler system; 2 car garage equipped with work bench; lawn & landscaping service included in monthly rent; laundry area equipped with washer/dryer, cabinetry, and clothes rod. Extra Amenity: Owner will update landscaping and trim shrubs twice per year. Tenant will be responsible for regular lawncare, and de-weeding flowerbeds as needed.
Listing Agent
Real Property Management Premium, LLC License #0995699755 Listed on: 10/29/2025
Home Details
Home Type
- Single Family
Est. Annual Taxes
- $2,898
Year Built
- Built in 2008
Lot Details
- 10,498 Sq Ft Lot
- Wood Fence
- Landscaped
Parking
- 2 Car Garage
Home Design
- Brick Exterior Construction
- Frame Construction
Interior Spaces
- 1,950 Sq Ft Home
- 2-Story Property
- Ceiling height of 9 feet or more
- Ceiling Fan
- Window Treatments
- Vinyl Flooring
- Attic Access Panel
- Fire and Smoke Detector
Kitchen
- Breakfast Bar
- Double Oven
- Electric Cooktop
- Microwave
- Freezer
- Dishwasher
Bedrooms and Bathrooms
- 3 Bedrooms
- En-Suite Bathroom
- Walk-In Closet
- Double Vanity
- Soaking Tub
Laundry
- Dryer
- Washer
Outdoor Features
- Open Patio
- Outdoor Kitchen
Utilities
- Cooling Available
Community Details
Pet Policy
- Pets Allowed
Additional Features
- Marshall Bond Subdivision
- Laundry Facilities
Map
Source: Greater Baton Rouge Association of REALTORS®
MLS Number: 2025019976
APN: 02603314
- 7088 Rue Lierre
- 77 Rue Lierre St
- 59 Rue Lierre St
- 72 Rue Lierre St
- 73 Rue Lierre St
- 76 Rue Lierre St
- 71 Rue Lierre St
- 62 Rue Lierre St
- 78 Rue Lierre St
- 58 Rue Lierre St
- 75 Rue Lierre St
- 60 Rue Lierre St
- 70 Rue Lierre St
- 80 Rue Lierre St
- 79 Rue Lierre St
- 7176 Rue Lierre St
- 61 Rue Lierre St
- 74 Rue Lierre St
- 69 Rue Lierre St
- 57 Rue Lierre St
- 3031 Audubon Ct
- 2568 Middle Towne Rd
- 4252 Wilderness Run Dr
- 20822 Great Plains Ave
- 20051 Old Scenic Hwy
- 4158 Florida St
- 5631 Emmie Dr
- 4910 Bob Odom Dr
- 4546 Lupine St
- 1833 Marshall Jones Sr Ave
- 1307 Americana Blvd
- 1185 Americana Blvd
- 4150 Mchugh Rd
- 18965 Pharlap Way
- 1274 Haymarket St
- 18906 Pharlap Way
- 872 Meadow Glen Ave
- 1306 Pine Bluff Ave
- 21331 Wj Wicker Rd
- 2631 Manchester Dr Unit 4
