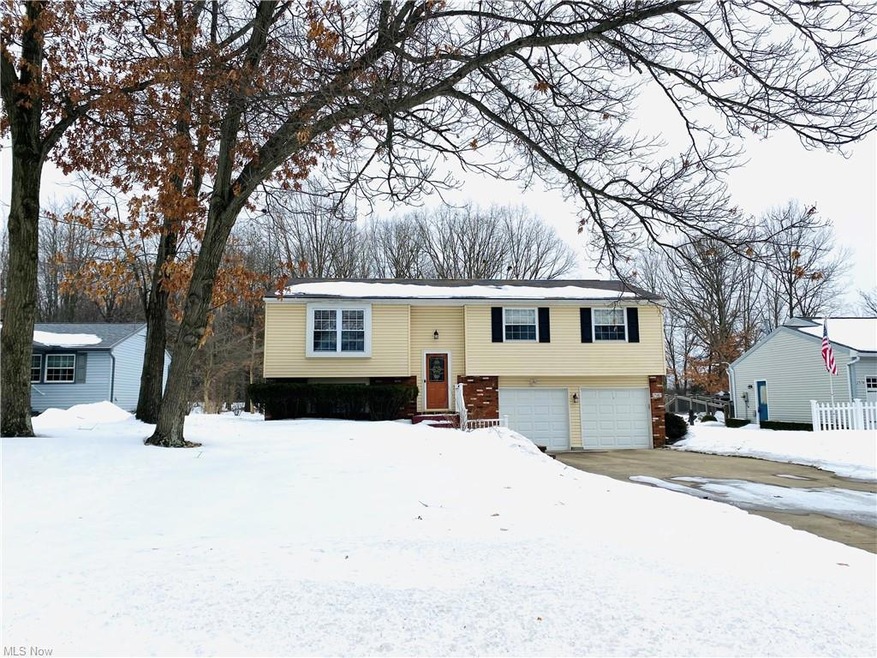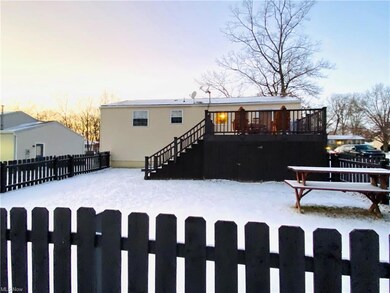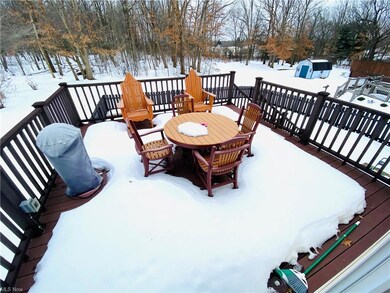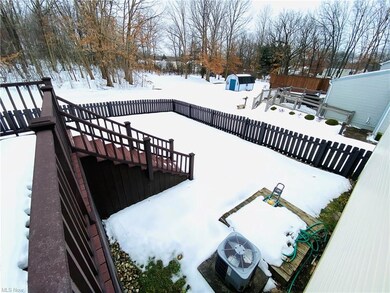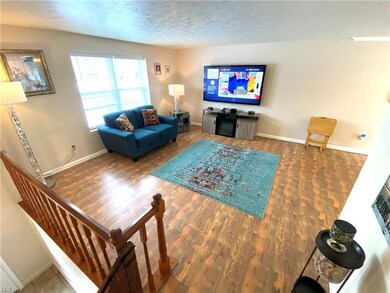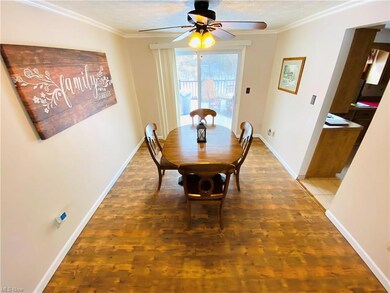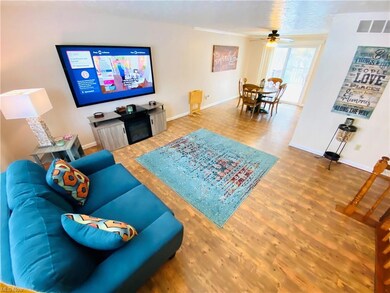
2582 Elm Dr Girard, OH 44420
Estimated Value: $187,000 - $217,000
Highlights
- Deck
- Forced Air Heating and Cooling System
- Partially Fenced Property
- 2 Car Attached Garage
- Water Softener
About This Home
As of April 2022You’re going to love this three bedroom, w/a possible fourth, Girard, Bi-level on a dead-end street in Weathersfield Township! Your oversized yard backs up to a woods w/a park like setting for your kiddos to run & play to their hearts desire...just like we did when we were kids! All of your big majors have been updated for you! You’re going to love your huge, multi-tiered composite deck in the back, overlooking your huge yard where a portion of it is conveniently fenced in! This is the ideal space for your summer barbecues, birthday parties, & family reunions with tons of space! Need to let the dogs out? No problem. Need to let the kids out to play? No problem. As soon as you walk through your oversized garage are you coming into the lower level w/the potential for a fourth bedroom or living room w/a half bath & the laundry/utility room w/plenty of storage! The upstairs family room is oversized & is open to the dining room which connects to your cozy kitchen w/updated cabinets. Mom will love her kitchen that wraps all the way around for even more cabinet space & storage! You DO have a small nook to put a small breakfast table in your kitchen or simply use your own formal dining room for your holiday dinners & family time homework sessions! Bonus: You have a full bath in your master bedroom where most of the Bi-levels DO NOT! This is super convenient, especially w/children & No "sharing of the bathrooms." Quiet dead-end street? Great price? Better hurry before its gone!
Last Agent to Sell the Property
CENTURY 21 Lakeside Realty License #2008003142 Listed on: 02/19/2022

Last Buyer's Agent
Brendan Keating
Deleted Agent License #2020005042
Home Details
Home Type
- Single Family
Est. Annual Taxes
- $1,793
Year Built
- Built in 1978
Lot Details
- 0.28 Acre Lot
- Lot Dimensions are 70' x 172'
- Partially Fenced Property
Parking
- 2 Car Attached Garage
Home Design
- Brick Exterior Construction
- Asphalt Roof
Interior Spaces
- 1,758 Sq Ft Home
- 2-Story Property
- Partial Basement
Kitchen
- Range
- Dishwasher
Bedrooms and Bathrooms
- 3 Main Level Bedrooms
Outdoor Features
- Deck
Utilities
- Forced Air Heating and Cooling System
- Heating System Uses Gas
- Water Softener
Listing and Financial Details
- Assessor Parcel Number 22-006110
Ownership History
Purchase Details
Home Financials for this Owner
Home Financials are based on the most recent Mortgage that was taken out on this home.Purchase Details
Purchase Details
Similar Homes in Girard, OH
Home Values in the Area
Average Home Value in this Area
Purchase History
| Date | Buyer | Sale Price | Title Company |
|---|---|---|---|
| Desalvo Michael J | $165,000 | Burkey Burkey And Scher Co L | |
| Defiore Donna | $98,900 | -- | |
| James A Purfey | -- | -- |
Mortgage History
| Date | Status | Borrower | Loan Amount |
|---|---|---|---|
| Open | Desalvo Michael J | $147,283 | |
| Previous Owner | Parish Rosanne V | $110,300 | |
| Previous Owner | Farish Rosanne V | $105,820 | |
| Previous Owner | Parish Rosanne | $112,294 | |
| Previous Owner | Parish Rosanne | $110,635 |
Property History
| Date | Event | Price | Change | Sq Ft Price |
|---|---|---|---|---|
| 04/06/2022 04/06/22 | Sold | $165,000 | +6.5% | $94 / Sq Ft |
| 02/23/2022 02/23/22 | Pending | -- | -- | -- |
| 02/19/2022 02/19/22 | For Sale | $154,900 | -- | $88 / Sq Ft |
Tax History Compared to Growth
Tax History
| Year | Tax Paid | Tax Assessment Tax Assessment Total Assessment is a certain percentage of the fair market value that is determined by local assessors to be the total taxable value of land and additions on the property. | Land | Improvement |
|---|---|---|---|---|
| 2024 | $2,140 | $46,490 | $6,130 | $40,360 |
| 2023 | $2,140 | $46,490 | $6,130 | $40,360 |
| 2022 | $1,787 | $34,060 | $6,130 | $27,930 |
| 2021 | $1,793 | $34,060 | $6,130 | $27,930 |
| 2020 | $1,800 | $34,060 | $6,130 | $27,930 |
| 2019 | $1,910 | $34,060 | $6,130 | $27,930 |
| 2018 | $2,001 | $34,060 | $6,130 | $27,930 |
| 2017 | $1,997 | $34,060 | $6,130 | $27,930 |
| 2016 | $1,857 | $30,490 | $6,090 | $24,400 |
| 2015 | $1,851 | $30,490 | $6,090 | $24,400 |
| 2014 | $1,844 | $30,490 | $6,090 | $24,400 |
| 2013 | $1,782 | $30,490 | $6,090 | $24,400 |
Agents Affiliated with this Home
-
Tony Maffei

Seller's Agent in 2022
Tony Maffei
CENTURY 21 Lakeside Realty
(330) 974-4654
210 Total Sales
-

Buyer's Agent in 2022
Brendan Keating
Deleted Agent
Map
Source: MLS Now
MLS Number: 4348529
APN: 22-006110
- 2700 W Liberty St
- 2786 Woodland Trail
- 1230 Owsley Rd
- 1317 New Jersey Ave
- 1015 Annabelle St
- 1251 N 4 Mile Run Rd
- 925 Ohio Ave
- 307 W 7th St
- 403 W Liberty St
- 1970 E County Line Rd
- 412 Ohio Ave
- 1863 Beaver Trail
- 50 Abbey St
- 0 W Wilson Ave
- 426 Garfield St
- 0 S State St Unit 5124606
- 18 E 2nd St
- 410 Mckinley Blvd
- 44 E 2nd St
- 326 Pennsylvania Ave
