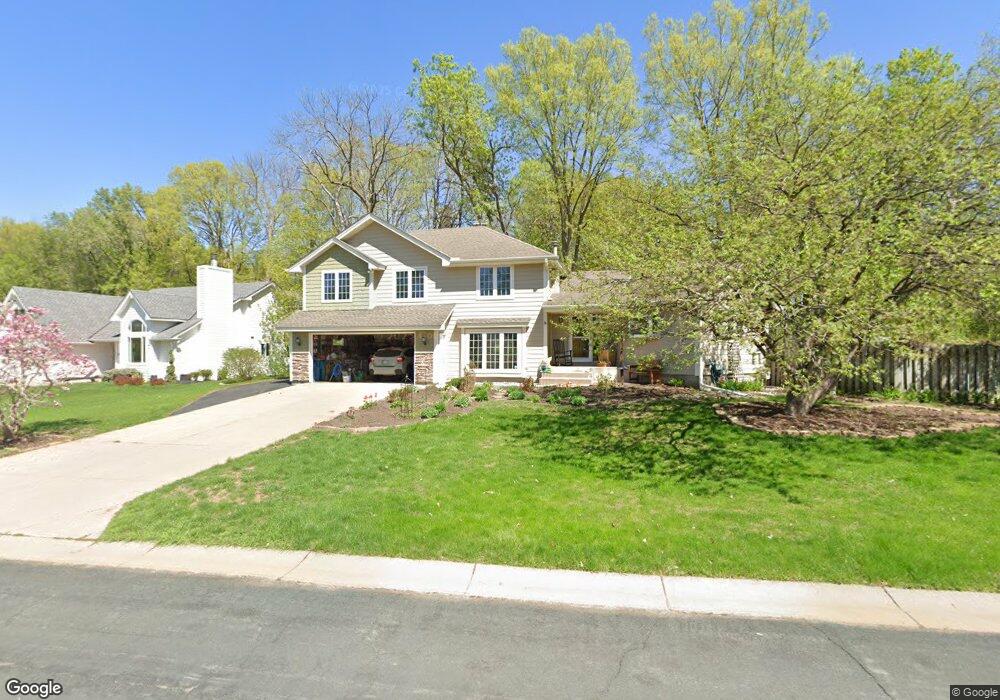Estimated Value: $529,552 - $541,000
4
Beds
3
Baths
2,363
Sq Ft
$226/Sq Ft
Est. Value
About This Home
This home is located at 2582 Lost Lake Rd, Mound, MN 55364 and is currently estimated at $532,888, approximately $225 per square foot. 2582 Lost Lake Rd is a home located in Hennepin County with nearby schools including Shirley Hills Primary School, Westonka Middle School, and Westonka High School.
Create a Home Valuation Report for This Property
The Home Valuation Report is an in-depth analysis detailing your home's value as well as a comparison with similar homes in the area
Home Values in the Area
Average Home Value in this Area
Tax History Compared to Growth
Tax History
| Year | Tax Paid | Tax Assessment Tax Assessment Total Assessment is a certain percentage of the fair market value that is determined by local assessors to be the total taxable value of land and additions on the property. | Land | Improvement |
|---|---|---|---|---|
| 2024 | $4,828 | $445,500 | $115,500 | $330,000 |
| 2023 | $4,692 | $450,100 | $115,500 | $334,600 |
| 2022 | $4,121 | $419,000 | $99,000 | $320,000 |
| 2021 | $4,127 | $336,000 | $67,000 | $269,000 |
| 2020 | $4,051 | $334,000 | $73,000 | $261,000 |
| 2019 | $3,947 | $306,000 | $53,000 | $253,000 |
| 2018 | $3,970 | $294,000 | $53,000 | $241,000 |
| 2017 | $3,713 | $257,000 | $48,000 | $209,000 |
| 2016 | $3,578 | $239,000 | $48,000 | $191,000 |
| 2015 | $3,624 | $239,000 | $48,000 | $191,000 |
| 2014 | -- | $224,000 | $44,000 | $180,000 |
Source: Public Records
Map
Nearby Homes
- 2583 Lost Lake Rd
- 5446 Bartlett Blvd
- 2350 Harbor Place Unit 309
- 2350 Harbor Place Unit 214
- 2350 Harbor Place Unit 109
- 5133 Emerald Dr
- 5421 Church Rd
- 5782 Bartlett Blvd
- 2960 Highland Ct
- 5799 Colony Ln
- 2150 Old School Rd Unit 253
- 2145 Old School Rd
- 2100 Old School Rd Unit 206
- 3008 Highland Blvd
- 5912 Bartlett Blvd
- 5735 Village Trail Unit 5735
- 2132 Village Trail
- 2720 Grove Ln
- 4901 Bartlett Blvd
- 2914 Meadow Ln
- 2562 Lost Lake Rd
- 2563 Lost Lake Rd
- 2542 Lost Lake Rd
- 5409 Bartlett Blvd
- 2571 Lakewood Ln
- 2567 Lakewood Ln
- 5425 Bartlett Blvd
- 5452 Bartlett Blvd
- 2503 Lost Lake Rd
- 5429 Bartlett Blvd
- 5449 Bartlett Blvd
- 2502 Lost Lake Rd
- 5460 Bartlett Blvd
- 5415 Bartlett Blvd
- 2561 Lakewood Ln Unit D
- 5411 Bartlett Blvd
- 5441 Bartlett Blvd
- 5470 Bartlett Blvd
- 5455 Bartlett Blvd
- 2465 Lost Lake Rd
