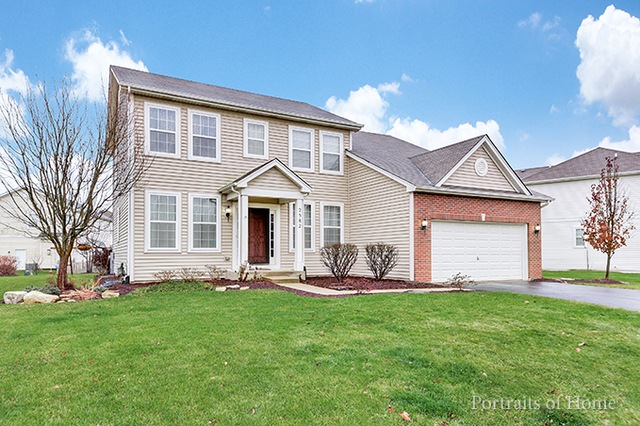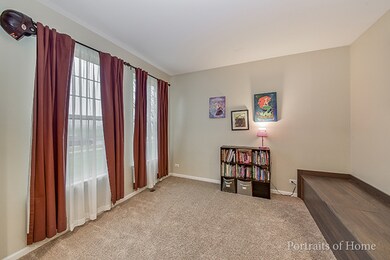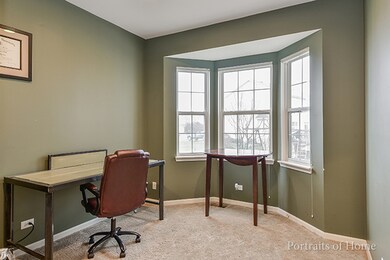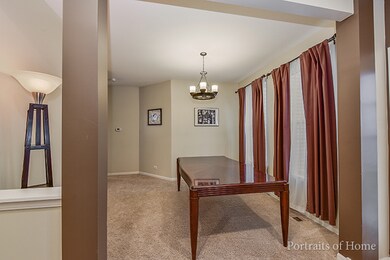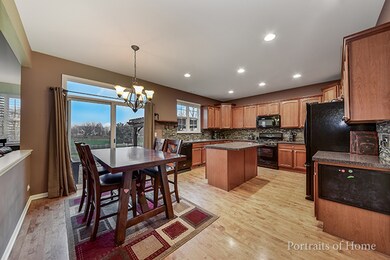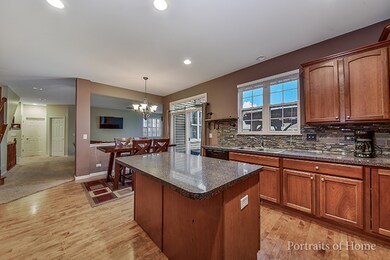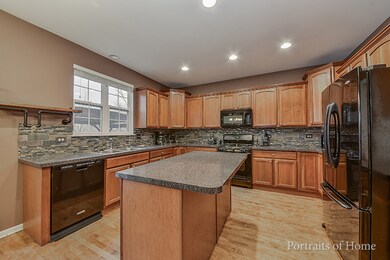
2582 Lyman Loop Yorkville, IL 60560
Bristol-Kendall County NeighborhoodHighlights
- Den
- Attached Garage
- Forced Air Heating and Cooling System
- Grande Reserve Elementary School Rated A-
- Entrance Foyer
About This Home
As of February 2017This beautiful 4 bedroom, 2.1 bath will not last long. Kitchen is impeccable and it's all open space. Convenient office right off family room. Full basement. Big backyard with pergola to relax on those nice Summer nights. This home is waiting for the right buyers to make new memories with! $500BestBuy gift card at closing to the buyer who puts this home under contract the first 7 days on the market!!!
Last Agent to Sell the Property
Coldwell Banker Real Estate Group License #475171350 Listed on: 01/02/2017

Home Details
Home Type
- Single Family
Est. Annual Taxes
- $12,550
Year Built
- 2005
HOA Fees
- $73 per month
Parking
- Attached Garage
- Garage Is Owned
Home Design
- Brick Exterior Construction
Interior Spaces
- Primary Bathroom is a Full Bathroom
- Entrance Foyer
- Den
- Unfinished Basement
- Basement Fills Entire Space Under The House
Utilities
- Forced Air Heating and Cooling System
- Heating System Uses Gas
- Community Well
Ownership History
Purchase Details
Home Financials for this Owner
Home Financials are based on the most recent Mortgage that was taken out on this home.Purchase Details
Home Financials for this Owner
Home Financials are based on the most recent Mortgage that was taken out on this home.Purchase Details
Home Financials for this Owner
Home Financials are based on the most recent Mortgage that was taken out on this home.Similar Homes in Yorkville, IL
Home Values in the Area
Average Home Value in this Area
Purchase History
| Date | Type | Sale Price | Title Company |
|---|---|---|---|
| Warranty Deed | $120,000 | Citywide Title Corporation | |
| Warranty Deed | $219,000 | First American Title | |
| Warranty Deed | $254,000 | Ticor Title |
Mortgage History
| Date | Status | Loan Amount | Loan Type |
|---|---|---|---|
| Previous Owner | $212,657 | FHA | |
| Previous Owner | $186,000 | New Conventional | |
| Previous Owner | $19,000 | Stand Alone Second | |
| Previous Owner | $203,000 | Purchase Money Mortgage |
Property History
| Date | Event | Price | Change | Sq Ft Price |
|---|---|---|---|---|
| 02/02/2017 02/02/17 | Sold | $240,000 | -4.0% | -- |
| 01/07/2017 01/07/17 | Pending | -- | -- | -- |
| 01/02/2017 01/02/17 | For Sale | $250,000 | +14.2% | -- |
| 05/02/2013 05/02/13 | Sold | $219,000 | -2.6% | $78 / Sq Ft |
| 03/13/2013 03/13/13 | Pending | -- | -- | -- |
| 03/04/2013 03/04/13 | For Sale | $224,800 | -- | $80 / Sq Ft |
Tax History Compared to Growth
Tax History
| Year | Tax Paid | Tax Assessment Tax Assessment Total Assessment is a certain percentage of the fair market value that is determined by local assessors to be the total taxable value of land and additions on the property. | Land | Improvement |
|---|---|---|---|---|
| 2024 | $12,550 | $126,567 | $14,734 | $111,833 |
| 2023 | $11,923 | $113,238 | $13,182 | $100,056 |
| 2022 | $11,923 | $102,606 | $11,770 | $90,836 |
| 2021 | $11,376 | $95,106 | $11,770 | $83,336 |
| 2020 | $11,032 | $91,138 | $11,770 | $79,368 |
| 2019 | $10,837 | $87,641 | $11,318 | $76,323 |
| 2018 | $10,351 | $83,597 | $11,318 | $72,279 |
| 2017 | $9,928 | $79,506 | $11,318 | $68,188 |
| 2016 | $9,734 | $74,986 | $11,318 | $63,668 |
| 2015 | $9,310 | $68,419 | $10,289 | $58,130 |
| 2014 | -- | $62,872 | $10,289 | $52,583 |
| 2013 | -- | $65,063 | $10,289 | $54,774 |
Agents Affiliated with this Home
-
Melissa Walsh

Seller's Agent in 2017
Melissa Walsh
Coldwell Banker Real Estate Group
(630) 272-7263
10 in this area
328 Total Sales
-
Rebecca Cavins

Seller Co-Listing Agent in 2017
Rebecca Cavins
Keller Williams Infinity
(630) 340-0901
1 in this area
41 Total Sales
-
Wendy Pusczan

Buyer's Agent in 2017
Wendy Pusczan
Keller Williams Infinity
(630) 561-4488
3 in this area
256 Total Sales
-
Terry Pazo

Seller's Agent in 2013
Terry Pazo
RE/MAX
(630) 728-4412
-
Keith McMahon

Buyer's Agent in 2013
Keith McMahon
Compass
(630) 803-4150
247 Total Sales
Map
Source: Midwest Real Estate Data (MRED)
MLS Number: MRD09469377
APN: 02-23-130-002
- 2093 Squire Cir
- 7500 Us Highway 34
- 2712 Cranston Cir
- 2192 Henning Ln
- 2186 Henning Ln
- 2820 Cryder Way
- 2176 Henning Ln
- 2172 Henning Ln
- 2811 Cryder Way
- 2162 Henning Ln
- 2831 Rood St
- 2909 Old Glory Dr
- 2261 Cryder Ct
- 34 Timber Ridge Dr
- 2945 Ellsworth Dr
- 50 Timber Ridge Dr
- 1545 Coral Dr
- 3068 Grande Trail
- 1436 Orchid St
- 1431 Crimson Ln
