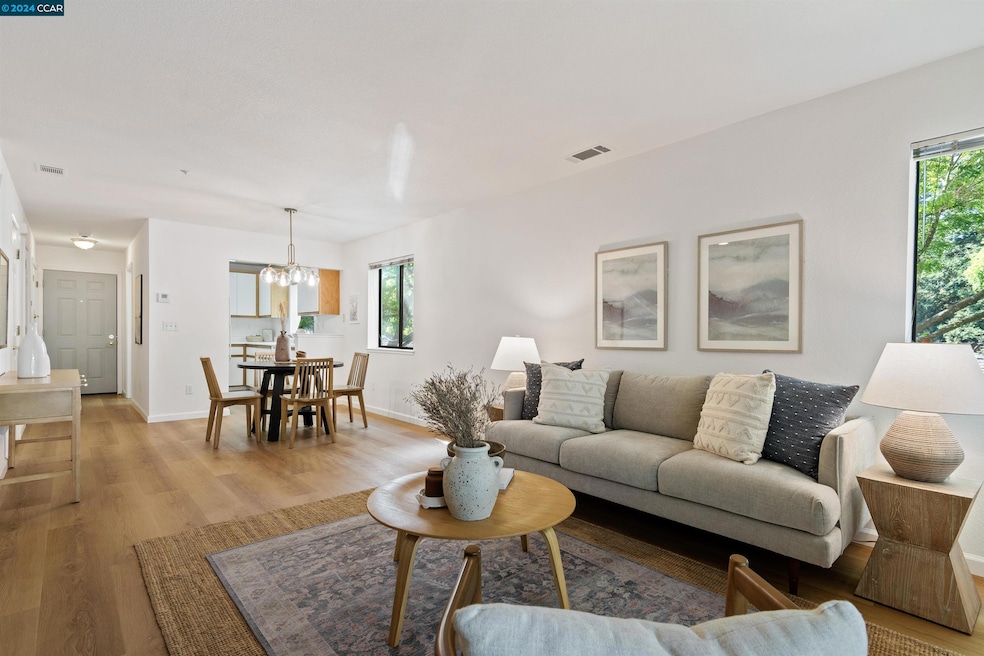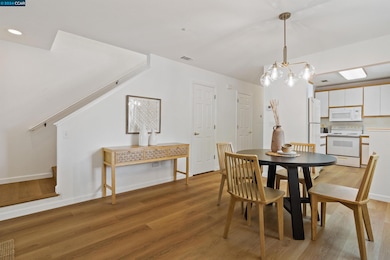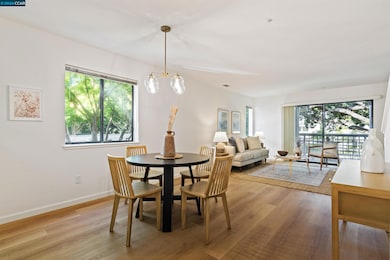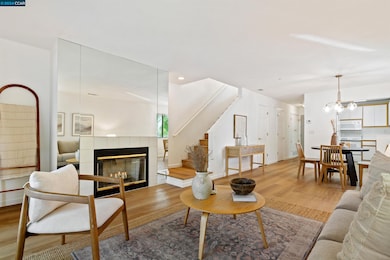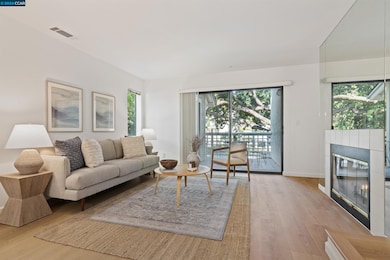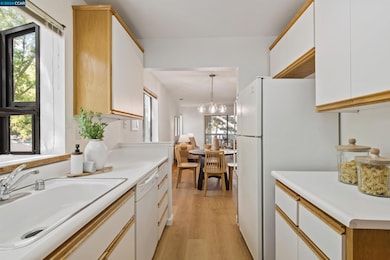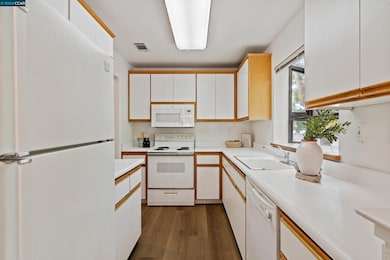
2582 Oak Rd Unit 216 Walnut Creek, CA 94597
Contra Costa Centre NeighborhoodHighlights
- In Ground Pool
- Gated Community
- Solid Surface Countertops
- Indian Valley Elementary School Rated A-
- Contemporary Architecture
- 1 Car Detached Garage
About This Home
As of November 2024Welcome to 2582 Oak Rd, Unit 216, a beautiful condo in the heart of Walnut Creek! This spacious unit features all new luxury vinyl plank flooring throughout, complemented by fresh, modern interior paint. The main level includes a kitchen that opens up to the dining room and the living room, perfect for daily living & entertaining. Hosting guests is a breeze with a convenient half bath on the main floor. Upstairs, you’ll find two generously-sized bedrooms, each with its own full bathroom, offering plenty of comfort & privacy. Step outside onto the private balcony off the main level, where you’ll enjoy scenic views of the surrounding area, including the community pool. This condo also features in-unit laundry that is conveniently located upstairs between the bedrooms, a cozy fireplace in the living room, central air conditioning & heating and a detached one car garage. Located just a short walk from downtown Walnut Creek, you’re within easy reach of trendy restaurants, local shops, & large convenient & grocery stores. Great schools, beautiful hiking trails, and quick access to the highway make this an ideal location for commuters and nature lovers alike. Nice community with water & garbage included in the HOA Fees. Don’t miss your chance to own this fantastic condo!
Property Details
Home Type
- Condominium
Est. Annual Taxes
- $4,465
Year Built
- Built in 1994
HOA Fees
- $725 Monthly HOA Fees
Parking
- 1 Car Detached Garage
- Garage Door Opener
Home Design
- Contemporary Architecture
- Shingle Roof
- Wood Siding
Interior Spaces
- 2-Story Property
- Living Room with Fireplace
- Dining Area
- Vinyl Flooring
- Laundry closet
Kitchen
- Free-Standing Range
- Microwave
- Dishwasher
- Solid Surface Countertops
Bedrooms and Bathrooms
- 2 Bedrooms
Home Security
Outdoor Features
- In Ground Pool
- Outdoor Storage
Utilities
- Forced Air Heating and Cooling System
Listing and Financial Details
- Assessor Parcel Number 1723100499
Community Details
Overview
- Association fees include common area maintenance, exterior maintenance, hazard insurance, management fee, reserves, trash, water/sewer
- 147 Units
- Ashford Court HOA, Phone Number (925) 743-3080
- Ashford Court Subdivision
Recreation
- Community Pool
Security
- Gated Community
- Carbon Monoxide Detectors
- Fire and Smoke Detector
Ownership History
Purchase Details
Home Financials for this Owner
Home Financials are based on the most recent Mortgage that was taken out on this home.Purchase Details
Similar Homes in Walnut Creek, CA
Home Values in the Area
Average Home Value in this Area
Purchase History
| Date | Type | Sale Price | Title Company |
|---|---|---|---|
| Grant Deed | $591,000 | Chicago Title | |
| Interfamily Deed Transfer | -- | None Available |
Mortgage History
| Date | Status | Loan Amount | Loan Type |
|---|---|---|---|
| Open | $443,000 | New Conventional | |
| Previous Owner | $131,700 | Unknown |
Property History
| Date | Event | Price | Change | Sq Ft Price |
|---|---|---|---|---|
| 02/04/2025 02/04/25 | Off Market | $591,000 | -- | -- |
| 11/08/2024 11/08/24 | Sold | $591,000 | -1.3% | $506 / Sq Ft |
| 10/19/2024 10/19/24 | Pending | -- | -- | -- |
| 09/27/2024 09/27/24 | For Sale | $599,000 | -- | $513 / Sq Ft |
Tax History Compared to Growth
Tax History
| Year | Tax Paid | Tax Assessment Tax Assessment Total Assessment is a certain percentage of the fair market value that is determined by local assessors to be the total taxable value of land and additions on the property. | Land | Improvement |
|---|---|---|---|---|
| 2025 | $4,465 | $319,521 | $110,893 | $208,628 |
| 2024 | $4,359 | $313,257 | $108,719 | $204,538 |
| 2023 | $4,359 | $307,116 | $106,588 | $200,528 |
| 2022 | $4,312 | $301,096 | $104,499 | $196,597 |
| 2021 | $4,195 | $295,193 | $102,450 | $192,743 |
| 2019 | $4,082 | $286,439 | $99,412 | $187,027 |
| 2018 | $3,959 | $280,823 | $97,463 | $183,360 |
| 2017 | $3,873 | $275,317 | $95,552 | $179,765 |
| 2016 | $3,786 | $269,920 | $93,679 | $176,241 |
| 2015 | $3,700 | $265,866 | $92,272 | $173,594 |
| 2014 | $3,649 | $260,659 | $90,465 | $170,194 |
Agents Affiliated with this Home
-

Seller's Agent in 2024
Tiffany McFarland
Compass
(925) 854-8079
1 in this area
83 Total Sales
-

Buyer's Agent in 2024
Elise Fornaci
Compass
(925) 708-0700
3 in this area
62 Total Sales
Map
Source: Contra Costa Association of REALTORS®
MLS Number: 41074641
APN: 172-310-049-9
- 2584 Oak Rd Unit 227
- 2574 Oak Rd Unit 202
- 2551 Cherry Ln
- 2530 Oak Rd Unit 303
- 2587 Oak Rd Unit A
- 2617 Oak Rd Unit C
- 2704 Oak Rd Unit 80
- 267 Kingston Way
- 1308 Walden Rd Unit 37
- 1308 Walden Rd Unit 32
- 2597 Oak Rd Unit E
- 2708 Oak Rd Unit 9
- 2708 Oak Rd Unit 5
- 1310 Walden Rd Unit 15
- 1310 Walden Rd Unit 11
- 2607 Oak Rd Unit F
- 2607 Oak Rd Unit C
- 2716 Oak Rd Unit 117
- 2716 Oak Rd Unit 111
- 2720 Oak Rd Unit 131
