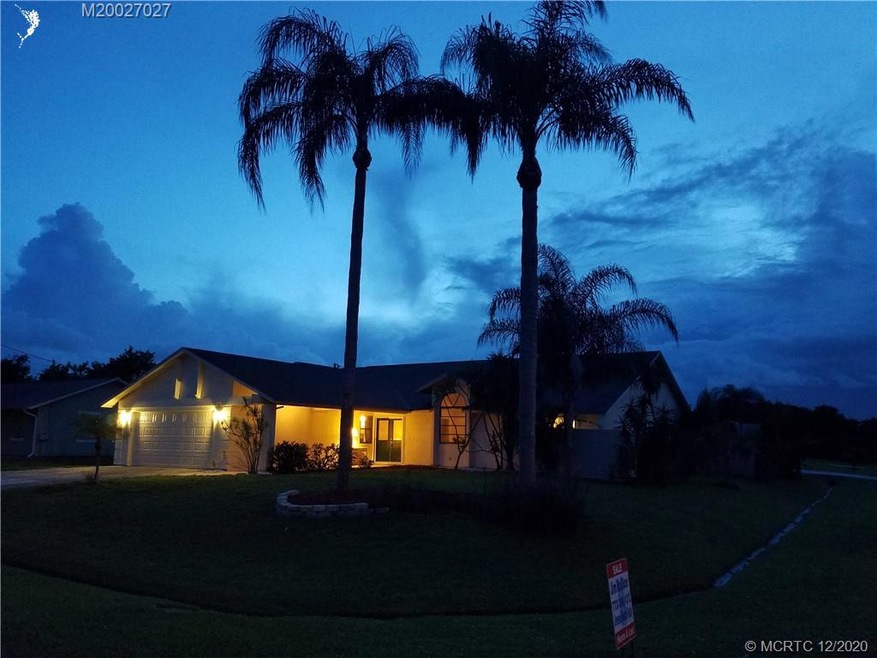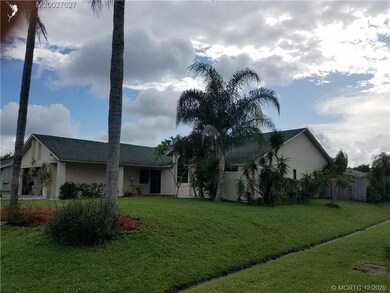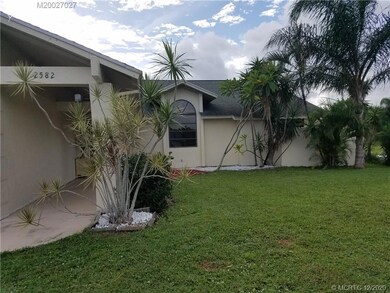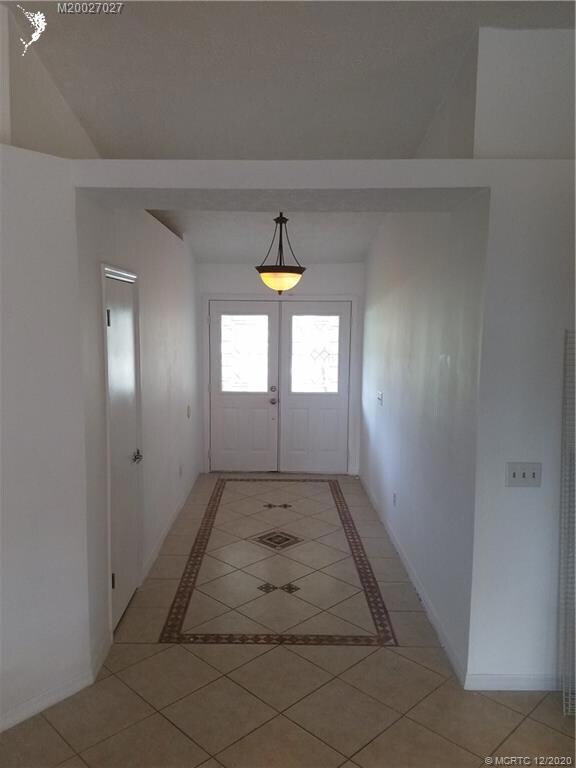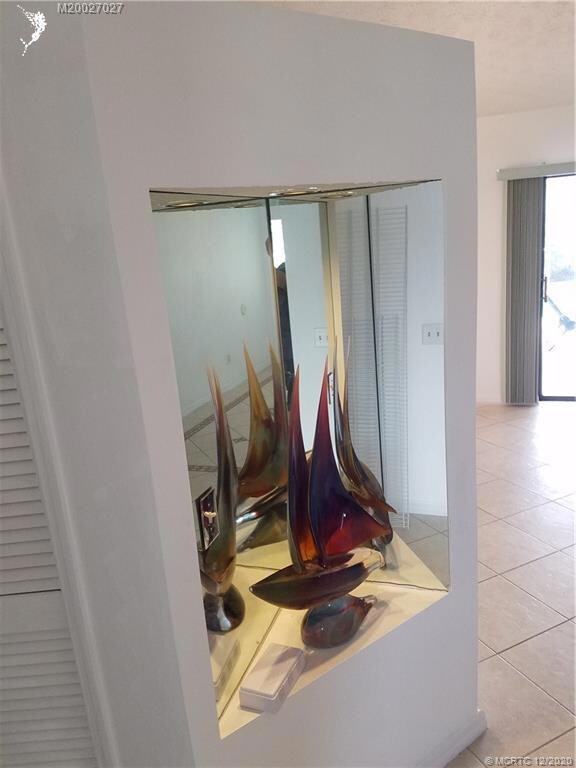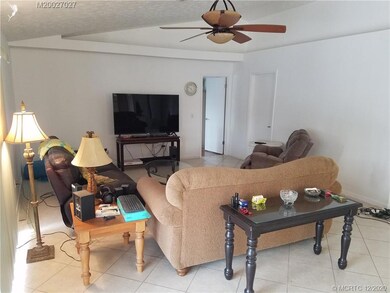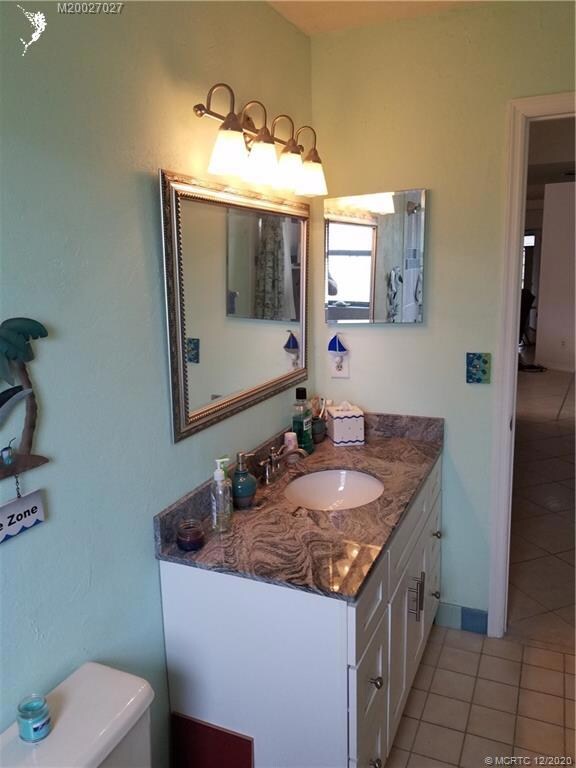
2582 SW Hinchman St Port Saint Lucie, FL 34984
Canal Pointe NeighborhoodEstimated Value: $412,845 - $504,000
Highlights
- Screened Pool
- Fruit Trees
- Attic
- Newly Remodeled
- Cathedral Ceiling
- Corner Lot
About This Home
As of March 2021Just off the Florida Turnpike at PSL Blvd. to Bayshore South 4BR 2BA 2 Car Garage solar heated pool home w screened in lanai features a 12' x 35' concrete tile trussed rear patio all-year living space w cable TV, dedicated electric 220 line for hot tub/patio refrigerator overlooking heated pool and mature landscape. Custom design and built Mediterranean ranch features 4 oversized bedrooms 2 walk in closets, all new kitchen complete including cabinets 2020, stone tile backsplash, granite counter tops, freshly painted inside & out 2020. New SS hardware solar panels, new solar timer, new pool pump timer, new pool chlorine cartridge hub, new LED lights throughout, new dimmer switches, new Samsung Stove, newer Samsung appliances, new A/C 2019, new garage door 2019, new faucets, garbage disposal, California Closets master bdrm. closet, new ceiling fans patio x 2, new lights patio x 3, all new bolts & tapcons lanai, deluxe Samsung Washer/Dryer , new closet doors, stem and shut off valves.
Home Details
Home Type
- Single Family
Est. Annual Taxes
- $2,186
Year Built
- Built in 1988 | Newly Remodeled
Lot Details
- 10,454 Sq Ft Lot
- Lot Dimensions are 90x125
- East Facing Home
- Fenced Yard
- Fenced
- Corner Lot
- Sprinkler System
- Fruit Trees
Home Design
- Frame Construction
- Fiberglass Roof
- Stucco
Interior Spaces
- 2,288 Sq Ft Home
- 1-Story Property
- Custom Mirrors
- Furnished or left unfurnished upon request
- Cathedral Ceiling
- Ceiling Fan
- Tinted Windows
- Shutters
- Single Hung Windows
- Drapes & Rods
- Blinds
- Arched Windows
- French Doors
- Entrance Foyer
- Formal Dining Room
- Open Floorplan
- Screened Porch
- Pull Down Stairs to Attic
- Laundry Tub
Kitchen
- Breakfast Area or Nook
- Eat-In Kitchen
- Breakfast Bar
- Electric Range
- Microwave
- Dishwasher
- Disposal
Flooring
- Laminate
- Ceramic Tile
Bedrooms and Bathrooms
- 4 Bedrooms
- Split Bedroom Floorplan
- 2 Full Bathrooms
- Dual Sinks
- Bathtub
- Garden Bath
- Separate Shower
Home Security
- Hurricane or Storm Shutters
- Fire and Smoke Detector
Parking
- 2 Car Attached Garage
- Garage Door Opener
Pool
- Screened Pool
- Concrete Pool
- Solar Heated In Ground Pool
- Gunite Pool
- Fence Around Pool
- Pool Equipment or Cover
Outdoor Features
- Patio
Utilities
- Central Heating and Cooling System
- 220 Volts
- 110 Volts
- Water Heater
- Phone Available
- Cable TV Available
Community Details
- No Home Owners Association
Ownership History
Purchase Details
Home Financials for this Owner
Home Financials are based on the most recent Mortgage that was taken out on this home.Purchase Details
Purchase Details
Home Financials for this Owner
Home Financials are based on the most recent Mortgage that was taken out on this home.Similar Homes in Port Saint Lucie, FL
Home Values in the Area
Average Home Value in this Area
Purchase History
| Date | Buyer | Sale Price | Title Company |
|---|---|---|---|
| Guillen Juan Raul | $320,000 | The Title Connection | |
| Mcglone James J | -- | None Available | |
| Mcglone James J | $110,800 | -- |
Mortgage History
| Date | Status | Borrower | Loan Amount |
|---|---|---|---|
| Open | Guillen Juan Raul | $304,000 | |
| Previous Owner | Mcglone James J | $140,000 | |
| Previous Owner | Mclgone James J | $140,800 | |
| Previous Owner | Mclgone James J | $18,000 | |
| Previous Owner | Mcglone James J | $88,600 |
Property History
| Date | Event | Price | Change | Sq Ft Price |
|---|---|---|---|---|
| 03/19/2021 03/19/21 | Sold | $320,000 | -7.2% | $140 / Sq Ft |
| 02/17/2021 02/17/21 | Pending | -- | -- | -- |
| 12/13/2020 12/13/20 | For Sale | $345,000 | -- | $151 / Sq Ft |
Tax History Compared to Growth
Tax History
| Year | Tax Paid | Tax Assessment Tax Assessment Total Assessment is a certain percentage of the fair market value that is determined by local assessors to be the total taxable value of land and additions on the property. | Land | Improvement |
|---|---|---|---|---|
| 2024 | $6,496 | $309,676 | -- | -- |
| 2023 | $6,496 | $300,657 | $0 | $0 |
| 2022 | $6,299 | $291,900 | $108,300 | $183,600 |
| 2021 | $5,927 | $226,600 | $61,900 | $164,700 |
| 2020 | $2,338 | $118,464 | $0 | $0 |
| 2019 | $2,308 | $115,801 | $0 | $0 |
| 2018 | $2,186 | $113,642 | $0 | $0 |
| 2017 | $2,379 | $160,800 | $29,800 | $131,000 |
| 2016 | $2,344 | $151,200 | $23,000 | $128,200 |
| 2015 | $2,361 | $117,700 | $14,900 | $102,800 |
| 2014 | $2,260 | $107,400 | $0 | $0 |
Agents Affiliated with this Home
-
James McGlone

Seller's Agent in 2021
James McGlone
Jensen Beach Realty Inc.
(772) 398-1212
2 in this area
40 Total Sales
Map
Source: Martin County REALTORS® of the Treasure Coast
MLS Number: M20027027
APN: 34-20-585-2351-0006
- 2618 SW River Shore Dr
- 282 SW Fairchild Ave
- 145 SW Oakridge Dr
- 130 SW Airview Ave
- 745 SE Bloomfield Rd
- 13865 SE Blackwood Dr
- 399 SE Mulberry Way
- 777 SE Bloomfield Rd
- 2473 SE Warwick St
- 2482 SW Summit St
- 2457 SW Mercer St
- 357 SE Oakridge Dr
- 163 SE Osprey Ridge
- 168 SE Osprey Ridge
- 488 SE Nome Dr
- 2442 SW Lafayette St
- 126 SW Glenwood Dr
- 2329 SW Mountwell St
- 298 SW Airview Ave
- 231 SW Moselle Ave
- 2582 SW Hinchman St
- 2590 SW Hinchman St
- 212 SW Fairchild Ave
- 2574 SW Hinchman St
- 201 SW Oakridge Dr
- 211 SW Oakridge Dr
- 222 SW Fairchild Ave
- 2581 SW Hinchman St
- 2589 SW Hinchman St
- 231 SW Fairchild Ave
- 221 SW Oakridge Dr
- 2566 SW Hinchman St
- 2597 SW Hinchman St
- 181 SW Fairchild Ave
- 221 SW Fairchild Ave
- 232 SW Fairchild Ave
- 231 SW Oakridge Dr
- 202 SW Inwood Ave
- 206 SW Inwood Ave
- 242 SW Fairchild Ave
