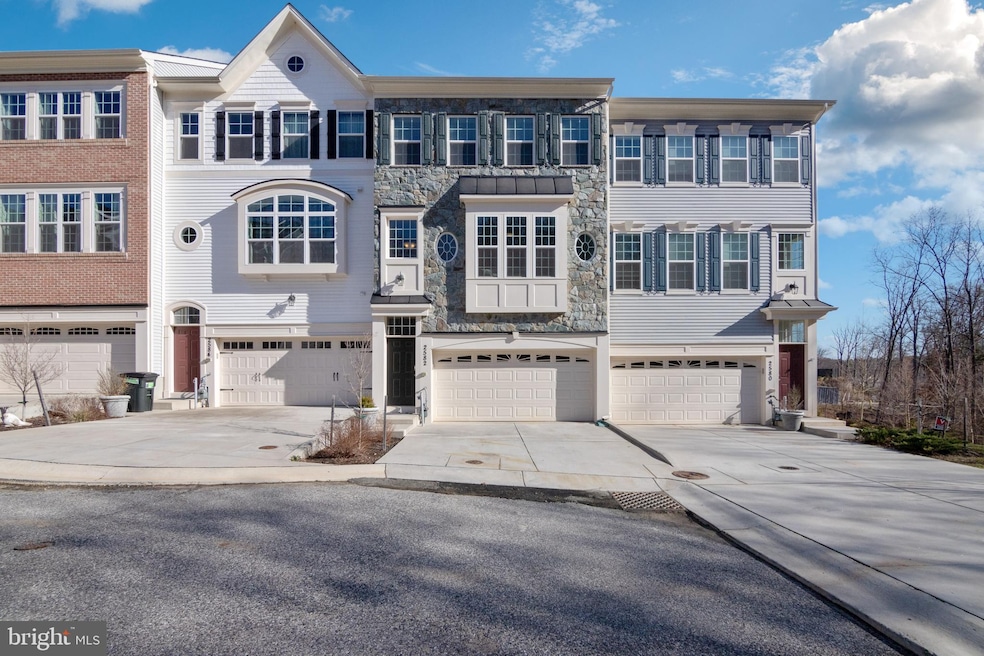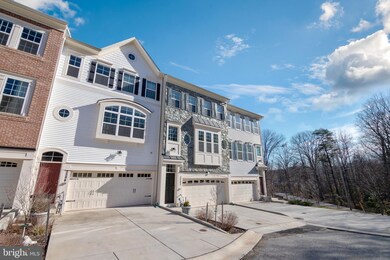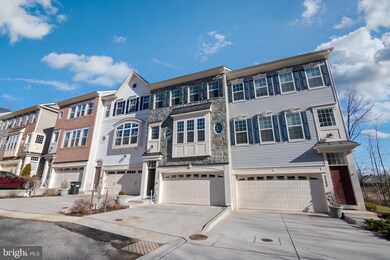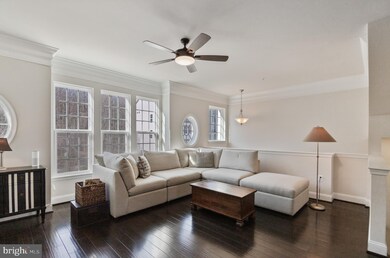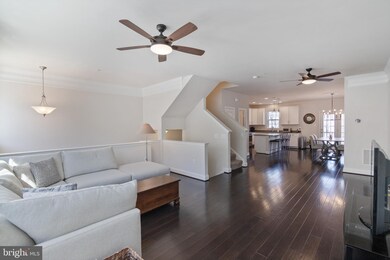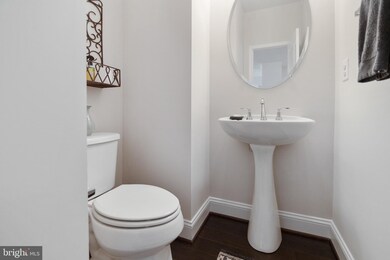
2582 Twin Birch Rd Hanover, MD 21076
Estimated Value: $571,281 - $587,000
Highlights
- Open Floorplan
- Wood Flooring
- Efficiency Studio
- Colonial Architecture
- Upgraded Countertops
- Stainless Steel Appliances
About This Home
As of June 2020PRICE UPDATE!!! A stunning 2 year "NEW" Craftmark Town Home in Arundel Grove, Hanover Maryland. This beautiful 3 Bedroom 2 full bathrooms and 2 - 1/2 bathrooms with a 2 car garage wont last. When you arrive you will appreciate the privacy and the end of street living. Get ready for breathtaking serenity, many nights ahead, star gazing from the living room as well as seeing the seasons change in front of you. You'll love the space off this gorgeous kitchen, as the owners added a spacious deck using composite decking materials. The owner picked the very best touches available during the build process and even more upgrades since moving in. The competition does not compare; this gem is a must see. A list of upgrades completed will be available during showings. I'm Rob Carter, call me for a personal scheduled tour. It would be a pleasure to show you this property!
Last Agent to Sell the Property
Douglas Realty, LLC License #0653933 Listed on: 03/05/2020
Townhouse Details
Home Type
- Townhome
Est. Annual Taxes
- $4,806
Year Built
- Built in 2017
Lot Details
- 1,650 Sq Ft Lot
HOA Fees
- $88 Monthly HOA Fees
Parking
- 2 Car Direct Access Garage
- 2 Open Parking Spaces
- Front Facing Garage
- Garage Door Opener
- Driveway
Home Design
- Colonial Architecture
- Stone Siding
- Vinyl Siding
Interior Spaces
- 2,441 Sq Ft Home
- Property has 3 Levels
- Open Floorplan
- French Doors
- Insulated Doors
- Six Panel Doors
- Family Room
- Living Room
- Combination Kitchen and Dining Room
- Efficiency Studio
- Wood Flooring
Kitchen
- Gas Oven or Range
- Built-In Microwave
- Dishwasher
- Stainless Steel Appliances
- Kitchen Island
- Upgraded Countertops
- Disposal
Bedrooms and Bathrooms
- 3 Bedrooms
- En-Suite Primary Bedroom
- En-Suite Bathroom
- Walk-In Closet
Laundry
- Laundry Room
- Front Loading Dryer
- Front Loading Washer
Finished Basement
- Interior and Exterior Basement Entry
- Basement Windows
Accessible Home Design
- Doors are 32 inches wide or more
- More Than Two Accessible Exits
Eco-Friendly Details
- Energy-Efficient Appliances
- Energy-Efficient Windows
Utilities
- Forced Air Heating and Cooling System
- Heat Pump System
Community Details
- Arundel Grove Subdivision
Listing and Financial Details
- Tax Lot 20
- Assessor Parcel Number 020400790242395
Ownership History
Purchase Details
Home Financials for this Owner
Home Financials are based on the most recent Mortgage that was taken out on this home.Purchase Details
Home Financials for this Owner
Home Financials are based on the most recent Mortgage that was taken out on this home.Similar Homes in the area
Home Values in the Area
Average Home Value in this Area
Purchase History
| Date | Buyer | Sale Price | Title Company |
|---|---|---|---|
| Breakiron Daniel Aubrey | $445,000 | First American Mortgage Sln | |
| Disotelle Shelly A | $409,900 | None Available |
Mortgage History
| Date | Status | Borrower | Loan Amount |
|---|---|---|---|
| Open | Breakiron Daniel Aubrey | $356,000 | |
| Previous Owner | Disotelle Shelly A | $389,405 |
Property History
| Date | Event | Price | Change | Sq Ft Price |
|---|---|---|---|---|
| 06/25/2020 06/25/20 | Sold | $445,000 | -3.3% | $182 / Sq Ft |
| 05/06/2020 05/06/20 | Pending | -- | -- | -- |
| 05/05/2020 05/05/20 | Price Changed | $460,000 | +2.2% | $188 / Sq Ft |
| 04/28/2020 04/28/20 | Price Changed | $450,000 | -3.2% | $184 / Sq Ft |
| 03/05/2020 03/05/20 | For Sale | $465,000 | -- | $190 / Sq Ft |
Tax History Compared to Growth
Tax History
| Year | Tax Paid | Tax Assessment Tax Assessment Total Assessment is a certain percentage of the fair market value that is determined by local assessors to be the total taxable value of land and additions on the property. | Land | Improvement |
|---|---|---|---|---|
| 2024 | $5,447 | $480,933 | $0 | $0 |
| 2023 | $5,296 | $458,767 | $0 | $0 |
| 2022 | $4,939 | $436,600 | $135,000 | $301,600 |
| 2021 | $9,837 | $434,600 | $0 | $0 |
| 2020 | $4,859 | $432,600 | $0 | $0 |
| 2019 | $9,375 | $430,600 | $140,000 | $290,600 |
| 2018 | $4,218 | $415,967 | $0 | $0 |
| 2017 | $395 | $401,333 | $0 | $0 |
| 2016 | -- | $38,500 | $0 | $0 |
| 2015 | -- | $38,500 | $0 | $0 |
Agents Affiliated with this Home
-
Rob Carter

Seller's Agent in 2020
Rob Carter
Douglas Realty, LLC
(443) 677-3058
16 in this area
173 Total Sales
-
Rachel Howard
R
Buyer's Agent in 2020
Rachel Howard
Home Sales Advantage
(443) 852-4924
1 in this area
97 Total Sales
Map
Source: Bright MLS
MLS Number: MDAA427620
APN: 04-007-90242395
- 7820 Loblolly Way
- 2707 Amber Crest Rd
- 2727 Amber Crest Rd
- 7619 Elmcrest Rd
- 7617 Elmcrest Rd
- 7604 Elmcrest Rd
- 7604 Mccarron Ct
- 7554 Newmanstown Dr
- 1941 Pometacom Drive - Sussex J Model
- 1941 Pometacom Dr
- 1941 Pometacom Drive - Georgetown Model
- 2542 Debert Cir
- 2643 Hardaway Cir
- 2148 Nottoway Dr
- 2642 Hardaway Cir
- 7823 Metacomet Rd
- 7810 Union Hill Dr
- 7707 Cresap Ln
- 7719 Duncannon Ln
- 8239 Meadowood Dr
- 2582 Twin Birch Rd
- 2584 Twin Birch Rd
- 2586 Twin Birch Rd
- 2580 Twin Birch Rd
- 2590 Twin Birch Rd
- 2589 Twin Birch Rd
- 2592 Twin Birch Rd
- 2596 Twin Birch Rd
- 2591 Twin Birch Rd
- 2594 Twin Birch Rd
- 2593 Twin Birch Rd
- 7862 Clark Rd
- 7769 Willow Oak Ct
- 7803 Loblolly Way
- 7771 Willow Oak Ct
- 2595 Twin Birch Rd
- Homesite 16 Twin Birch Rd
- 7805 Loblolly Way
- 7773 Willow Oak Ct
- 7807 Loblolly Way
