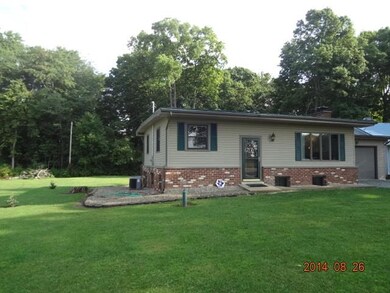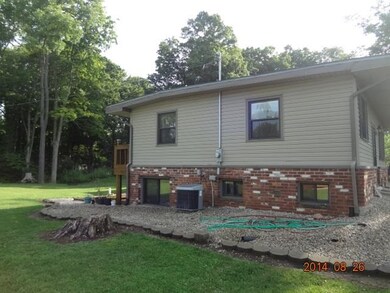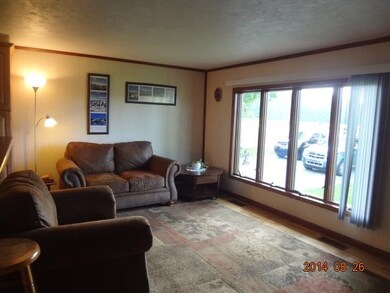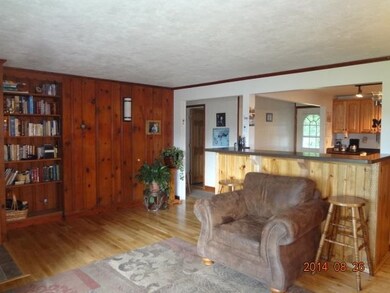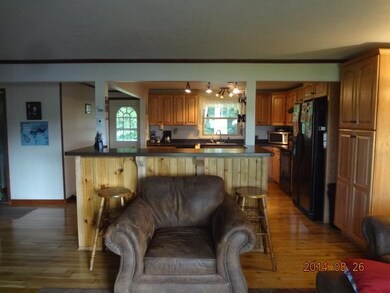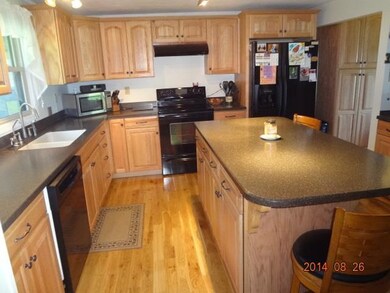2582 W Old Slocum Trail La Fontaine, IN 46940
Estimated Value: $147,000 - $206,000
Highlights
- Wood Flooring
- Eat-In Kitchen
- Bathtub with Shower
- 1 Car Attached Garage
- Built-in Bookshelves
- Patio
About This Home
As of September 2014This home has a beautiful new kitchen on the main level open to living room with a view out the large front windows to open fields. Living rm & kitchen feature beautiful new Hardwood floors. Kitchen Island with area for bar stools and a second bar area with bar stools that stay with home. Kitchen appliances on main level are included and all this is only 4 years old. 2 bedrooms and full bath also on the main level. Take a walk down to the walkout basement to a family room w/gas log fireplace a 2nd smaller kitchen, 3rd bedroom & a 2nd full bath with laundry. (appliances in lower level do not stay). Walk out to patio and view of the woods behind you. The large shed has been converted to a workout room/man cave or make it your craft/hobby room, or return to shed. Gas stove does not stay in this room. Cedar lined closet for large storage and a 1 car attached garage. Average electric is $135 per month. Come take a look.
Home Details
Home Type
- Single Family
Est. Annual Taxes
- $106
Year Built
- Built in 1961
Lot Details
- 0.37 Acre Lot
- Level Lot
Home Design
- Walk-Out Ranch
- Brick Exterior Construction
- Rubber Roof
- Metal Roof
- Vinyl Construction Material
Interior Spaces
- 1-Story Property
- Built-in Bookshelves
- Ceiling Fan
- Gas Log Fireplace
- Carbon Monoxide Detectors
- Washer and Electric Dryer Hookup
Kitchen
- Eat-In Kitchen
- Breakfast Bar
- Electric Oven or Range
- Kitchen Island
Flooring
- Wood
- Carpet
- Tile
Bedrooms and Bathrooms
- 3 Bedrooms
- Bathtub with Shower
Finished Basement
- Walk-Out Basement
- Basement Fills Entire Space Under The House
- Sump Pump
- 1 Bathroom in Basement
- 1 Bedroom in Basement
- Natural lighting in basement
Parking
- 1 Car Attached Garage
- Gravel Driveway
Outdoor Features
- Patio
Utilities
- Forced Air Heating and Cooling System
- Heating System Powered By Owned Propane
- Propane
- Private Company Owned Well
- Well
- Septic System
- Cable TV Available
Listing and Financial Details
- Assessor Parcel Number 85-18-27-304-065.000-013
Ownership History
Purchase Details
Home Financials for this Owner
Home Financials are based on the most recent Mortgage that was taken out on this home.Purchase Details
Home Financials for this Owner
Home Financials are based on the most recent Mortgage that was taken out on this home.Purchase Details
Home Values in the Area
Average Home Value in this Area
Purchase History
| Date | Buyer | Sale Price | Title Company |
|---|---|---|---|
| Hickman Timothy M | -- | None Available | |
| Nelson Michael R | -- | -- | |
| Deutsche Bank National Trustco | $60,970 | -- |
Mortgage History
| Date | Status | Borrower | Loan Amount |
|---|---|---|---|
| Open | Hickman Timothy M | $76,000 | |
| Previous Owner | Nelson Michael R | $58,400 |
Property History
| Date | Event | Price | List to Sale | Price per Sq Ft |
|---|---|---|---|---|
| 09/30/2014 09/30/14 | Sold | $80,000 | -2.4% | $44 / Sq Ft |
| 09/11/2014 09/11/14 | Pending | -- | -- | -- |
| 08/26/2014 08/26/14 | For Sale | $82,000 | -- | $45 / Sq Ft |
Tax History Compared to Growth
Tax History
| Year | Tax Paid | Tax Assessment Tax Assessment Total Assessment is a certain percentage of the fair market value that is determined by local assessors to be the total taxable value of land and additions on the property. | Land | Improvement |
|---|---|---|---|---|
| 2024 | $489 | $113,500 | $10,600 | $102,900 |
| 2023 | $461 | $114,100 | $10,600 | $103,500 |
| 2022 | $325 | $103,600 | $9,500 | $94,100 |
| 2021 | $270 | $89,800 | $9,500 | $80,300 |
| 2020 | $214 | $82,500 | $8,900 | $73,600 |
| 2019 | $203 | $82,500 | $8,900 | $73,600 |
| 2018 | $209 | $83,300 | $8,900 | $74,400 |
| 2017 | $194 | $79,200 | $8,900 | $70,300 |
| 2016 | $145 | $78,400 | $8,900 | $69,500 |
| 2014 | $98 | $70,200 | $8,900 | $61,300 |
| 2013 | $82 | $68,700 | $8,900 | $59,800 |
Map
Source: Indiana Regional MLS
MLS Number: 201437623
APN: 85-18-27-304-065.000-013
- 2556 W Old Slocum Trail
- 2610 W Old Slocum Trail
- 2534 W Old Slocum Trail
- 47 E Slocum Blvd
- 2644 W Old Slocum Trail
- 60 N Miami Rd
- 0 E Slocum Blvd Unit 201533115
- 26 E Slocum Blvd
- 80 N Miami Rd
- 16 E Slocum Blvd
- 46 E Slocum Blvd
- 2666 W Old Slocum Trail
- 2500 W Old Slocum Trail
- 2513 W Old Slocum Trail
- 76 E Slocum Blvd
- 24 W Slocum Blvd
- 175 N Miami Rd
- 2720 W Old Slocum Trail
- 55 W Slocum Blvd
- 160 N Miami Rd

