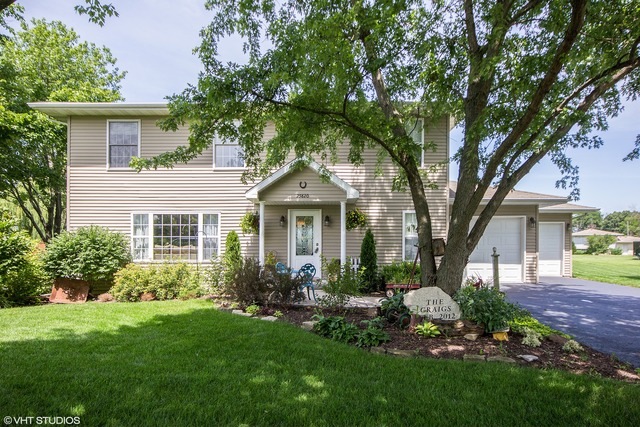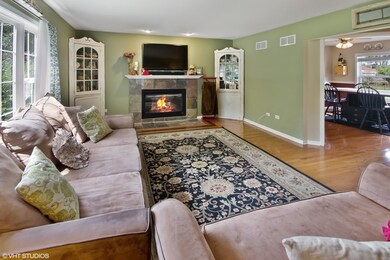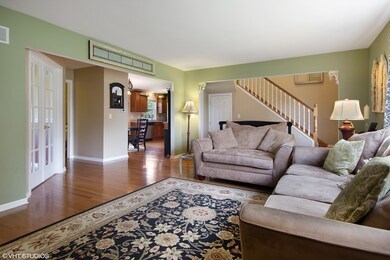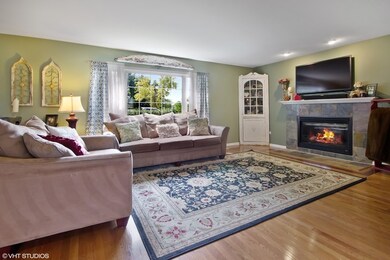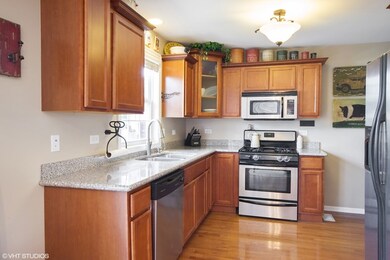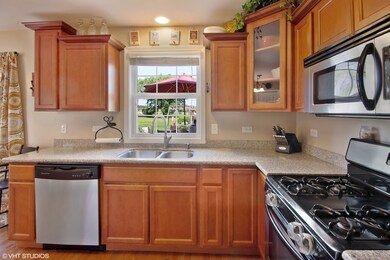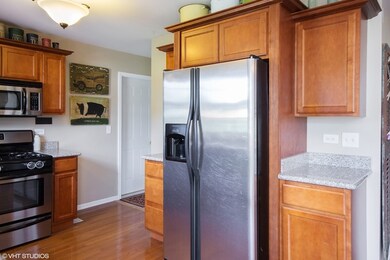
25820 W Bridge St Channahon, IL 60410
South DuPage River NeighborhoodHighlights
- Deck
- Wood Flooring
- Loft
- Pioneer Path School Rated A-
- Whirlpool Bathtub
- Walk-In Pantry
About This Home
As of October 2024Beautiful 2 story home in Channahon with 3 bedrooms and 2 & 1/2 baths. This home features a 2 car attached garage, a full basement- partially finished with a large storage room, huge yard (almost 3/4 of an acre- perfect space for adding in a pole barn, swimming pool, etc.!) with a huge deck & swing set perfect for family & entertaining. The entry has a 2 story foyer, large living room with a gas fireplace, eat in kitchen- fully updated with granite countertops & stainless steel appliances, separate & spacious dining room with french doors, separate & large laundry room with cabinets, shelving, and a utility sink. All appliances included! The second level of the home has 3 bedrooms, plus a loft, & 2 full bathrooms- which are updated with beautiful vanities, granite counters, & ceramic tile. All bedrooms include a walk-in closet! Master bedroom has an attached full bathroom with double sinks, whirlpool tub, & a separate tiled shower. Great location close to I&M Path and NO HOA fees!
Last Agent to Sell the Property
Cassandra Settelmyer
RE/MAX Ultimate Professionals License #475161509 Listed on: 07/27/2016
Co-Listed By
Adam Settelmyer
RE/MAX Ultimate Professionals License #475165885
Home Details
Home Type
- Single Family
Est. Annual Taxes
- $8,905
Year Built
- 2007
Parking
- Attached Garage
- Garage Transmitter
- Garage Door Opener
- Driveway
- Parking Included in Price
- Garage Is Owned
Home Design
- Slab Foundation
- Vinyl Siding
Interior Spaces
- Skylights
- Gas Log Fireplace
- Loft
- Wood Flooring
- Partially Finished Basement
- Basement Fills Entire Space Under The House
Kitchen
- Breakfast Bar
- Walk-In Pantry
- Oven or Range
- Microwave
- Dishwasher
- Stainless Steel Appliances
Bedrooms and Bathrooms
- Walk-In Closet
- Primary Bathroom is a Full Bathroom
- Dual Sinks
- Whirlpool Bathtub
- Separate Shower
Laundry
- Laundry on main level
- Dryer
- Washer
Outdoor Features
- Deck
Utilities
- Central Air
- Heating System Uses Gas
- Well
- Private or Community Septic Tank
Listing and Financial Details
- Homeowner Tax Exemptions
- $5,000 Seller Concession
Ownership History
Purchase Details
Home Financials for this Owner
Home Financials are based on the most recent Mortgage that was taken out on this home.Purchase Details
Home Financials for this Owner
Home Financials are based on the most recent Mortgage that was taken out on this home.Purchase Details
Purchase Details
Home Financials for this Owner
Home Financials are based on the most recent Mortgage that was taken out on this home.Similar Homes in the area
Home Values in the Area
Average Home Value in this Area
Purchase History
| Date | Type | Sale Price | Title Company |
|---|---|---|---|
| Warranty Deed | $310,000 | Fidelity National Title | |
| Warranty Deed | $247,000 | Fidelity National Title | |
| Quit Claim Deed | -- | Attorney | |
| Warranty Deed | $192,000 | Chicago Title Insurance Co |
Mortgage History
| Date | Status | Loan Amount | Loan Type |
|---|---|---|---|
| Open | $230,500 | New Conventional | |
| Previous Owner | $232,000 | New Conventional | |
| Previous Owner | $177,500 | New Conventional | |
| Previous Owner | $182,043 | Purchase Money Mortgage |
Property History
| Date | Event | Price | Change | Sq Ft Price |
|---|---|---|---|---|
| 10/25/2024 10/25/24 | Sold | $375,000 | -1.3% | $170 / Sq Ft |
| 09/24/2024 09/24/24 | Pending | -- | -- | -- |
| 09/18/2024 09/18/24 | Price Changed | $380,000 | -1.3% | $173 / Sq Ft |
| 08/30/2024 08/30/24 | For Sale | $385,000 | +24.2% | $175 / Sq Ft |
| 11/02/2021 11/02/21 | Sold | $310,000 | +0.3% | $141 / Sq Ft |
| 10/05/2021 10/05/21 | Pending | -- | -- | -- |
| 10/01/2021 10/01/21 | For Sale | $309,000 | +25.1% | $140 / Sq Ft |
| 10/12/2016 10/12/16 | Sold | $247,000 | -1.2% | $112 / Sq Ft |
| 08/25/2016 08/25/16 | Pending | -- | -- | -- |
| 08/10/2016 08/10/16 | Price Changed | $250,000 | -3.8% | $114 / Sq Ft |
| 07/27/2016 07/27/16 | For Sale | $260,000 | -- | $118 / Sq Ft |
Tax History Compared to Growth
Tax History
| Year | Tax Paid | Tax Assessment Tax Assessment Total Assessment is a certain percentage of the fair market value that is determined by local assessors to be the total taxable value of land and additions on the property. | Land | Improvement |
|---|---|---|---|---|
| 2023 | $8,905 | $100,285 | $13,382 | $86,903 |
| 2022 | $7,117 | $88,742 | $12,572 | $76,170 |
| 2021 | $6,655 | $83,877 | $11,883 | $71,994 |
| 2020 | $6,452 | $82,071 | $11,627 | $70,444 |
| 2019 | $6,141 | $78,350 | $11,100 | $67,250 |
| 2018 | $5,023 | $64,890 | $11,085 | $53,805 |
| 2017 | $4,898 | $62,215 | $10,628 | $51,587 |
Agents Affiliated with this Home
-
Toni Graf

Seller's Agent in 2024
Toni Graf
Realty Representatives Inc
(815) 263-3666
7 in this area
137 Total Sales
-
Kyle Cortez

Buyer's Agent in 2024
Kyle Cortez
Right Start Realty LLC
(815) 735-4076
1 in this area
84 Total Sales
-
Debra Brisolara

Seller's Agent in 2021
Debra Brisolara
RE/MAX
(630) 240-7407
4 in this area
131 Total Sales
-
D
Buyer's Agent in 2021
David Schuerman
Coldwell Banker Real Estate Group
-
C
Seller's Agent in 2016
Cassandra Settelmyer
RE/MAX
-
A
Seller Co-Listing Agent in 2016
Adam Settelmyer
RE/MAX
Map
Source: Midwest Real Estate Data (MRED)
MLS Number: MRD09298526
APN: 04-10-18-401-070
- 25641 S Oakview Ct
- 25610 S Parkside Dr
- 25710 S Parkside Dr
- 25638 S Fieldstone Ct
- 25726 S Blackberry Ln
- 25611 S Blackberry Ln
- 25254 S Fryer St
- 25417 W Joliet St
- 26518 W Deer Path
- 25743 S Red Stable Ln
- 428 E Frontier Dr
- 25724 S Bridle Path
- 26552 W Stonebriar Way
- 25127 S Tryon St
- 25954 White Oak Trail
- 25034 S Center St
- 25055 S Center St
- 24758 S Tryon St
- 1472 S Saddlebrook Ln
- 1429 Bluestem Ln
