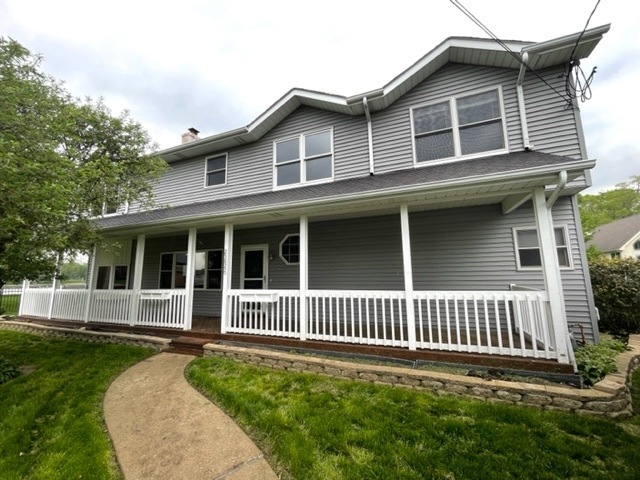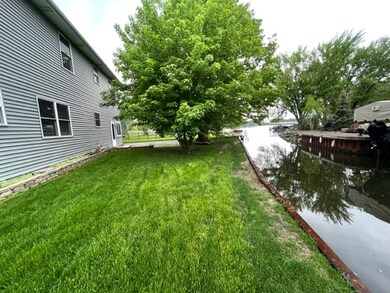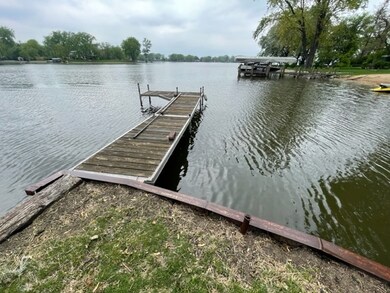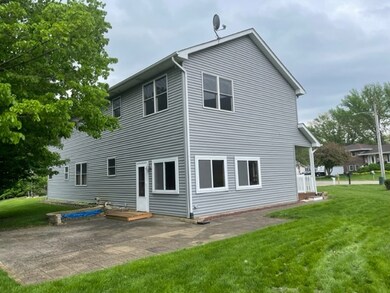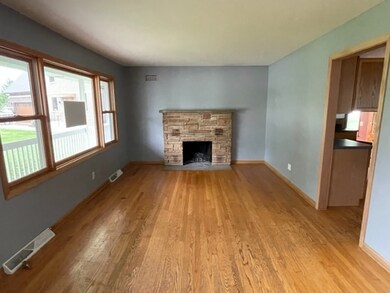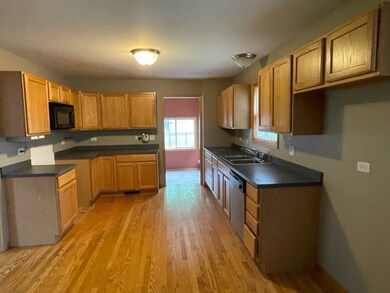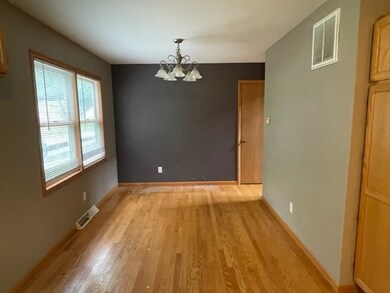
25822 W Andrew Ct Unit 2 Ingleside, IL 60041
Estimated Value: $455,000 - $510,000
Highlights
- Lake Front
- Contemporary Architecture
- Main Floor Bedroom
- Community Lake
- Wood Flooring
- 2 Car Detached Garage
About This Home
As of September 2022WATERFRONT PROPERTY! Located on Stanton Bay (Chain O'Lakes) at the end of a private cul-de-sac. Features a huge front porch, private boat pier and shed, plenty of storage, master bedroom with walk-in closet that connects to 2nd floor laundry room, dual zone heating and air, hardwood floors throughout the downstairs, wood burning fireplace! No Assoc. Fee or Restrictions! 196ft on water a must to see!!
Last Buyer's Agent
Steven Niemczyk
Door To Door Realty License #475122735
Home Details
Home Type
- Single Family
Est. Annual Taxes
- $8,413
Year Built
- Built in 1958
Lot Details
- 0.25 Acre Lot
- Lot Dimensions are 196x169x30.5x76
- Lake Front
- Property fronts a lake that is connected to a chain of lakes
- Paved or Partially Paved Lot
Parking
- 2 Car Detached Garage
- No Garage
- Driveway
- Parking Included in Price
Home Design
- Contemporary Architecture
- Asphalt Roof
- Concrete Perimeter Foundation
Interior Spaces
- 2,700 Sq Ft Home
- 2-Story Property
- Skylights
- Wood Burning Fireplace
- Family Room
- Living Room with Fireplace
- Combination Kitchen and Dining Room
- Breakfast Bar
- Laundry Room
Flooring
- Wood
- Carpet
Bedrooms and Bathrooms
- 5 Bedrooms
- 5 Potential Bedrooms
- Main Floor Bedroom
- 3 Full Bathrooms
- Separate Shower
Outdoor Features
- Tideland Water Rights
- Patio
- Shed
Schools
- Gavin Central Elementary School
- Gavin South Junior High School
- Grant Community High School
Utilities
- Forced Air Zoned Heating and Cooling System
- Heating System Uses Natural Gas
- 200+ Amp Service
- Well
Community Details
- Community Lake
Ownership History
Purchase Details
Home Financials for this Owner
Home Financials are based on the most recent Mortgage that was taken out on this home.Purchase Details
Purchase Details
Home Financials for this Owner
Home Financials are based on the most recent Mortgage that was taken out on this home.Purchase Details
Home Financials for this Owner
Home Financials are based on the most recent Mortgage that was taken out on this home.Purchase Details
Home Financials for this Owner
Home Financials are based on the most recent Mortgage that was taken out on this home.Similar Homes in the area
Home Values in the Area
Average Home Value in this Area
Purchase History
| Date | Buyer | Sale Price | Title Company |
|---|---|---|---|
| Buenzow David | $365,000 | Greater Illinois Title | |
| Alliant Credit Union | -- | None Listed On Document | |
| Loffredo Joseph E | -- | Ct | |
| Loffredo Joseph E | $150,000 | -- | |
| Conner Timothy | $128,000 | -- |
Mortgage History
| Date | Status | Borrower | Loan Amount |
|---|---|---|---|
| Open | Buenzow David | $267,000 | |
| Closed | Buenzow David | $273,750 | |
| Previous Owner | Loffredo Joseph E | $288,000 | |
| Previous Owner | Loffredo Joseph E | $258,100 | |
| Previous Owner | Loffredo Joseph E | $38,000 | |
| Previous Owner | Loffredo Joseph E | $216,000 | |
| Previous Owner | Loffredo Joseph E | $122,000 | |
| Previous Owner | Loffredo Joseph E | $120,600 | |
| Previous Owner | Loffredo Joseph E | $120,000 |
Property History
| Date | Event | Price | Change | Sq Ft Price |
|---|---|---|---|---|
| 09/23/2022 09/23/22 | Sold | $365,000 | -3.9% | $135 / Sq Ft |
| 07/25/2022 07/25/22 | Pending | -- | -- | -- |
| 07/06/2022 07/06/22 | For Sale | $380,000 | -- | $141 / Sq Ft |
Tax History Compared to Growth
Tax History
| Year | Tax Paid | Tax Assessment Tax Assessment Total Assessment is a certain percentage of the fair market value that is determined by local assessors to be the total taxable value of land and additions on the property. | Land | Improvement |
|---|---|---|---|---|
| 2024 | $9,368 | $145,856 | $12,713 | $133,143 |
| 2023 | $9,781 | $128,686 | $11,976 | $116,710 |
| 2022 | $9,781 | $129,158 | $12,090 | $117,068 |
| 2021 | $8,413 | $109,298 | $11,395 | $97,903 |
| 2020 | $8,466 | $107,736 | $11,232 | $96,504 |
| 2019 | $8,178 | $103,314 | $10,771 | $92,543 |
| 2018 | $7,668 | $96,932 | $16,892 | $80,040 |
| 2017 | $7,500 | $89,594 | $15,613 | $73,981 |
| 2016 | $7,893 | $81,940 | $14,279 | $67,661 |
| 2015 | $8,234 | $76,465 | $13,325 | $63,140 |
| 2014 | $9,760 | $87,561 | $13,106 | $74,455 |
| 2012 | $10,478 | $96,394 | $17,399 | $78,995 |
Agents Affiliated with this Home
-
Frank DeNovi

Seller's Agent in 2022
Frank DeNovi
Compass
(847) 770-3344
3 in this area
194 Total Sales
-

Buyer's Agent in 2022
Steven Niemczyk
Door To Door Realty
(815) 871-2100
1 in this area
91 Total Sales
Map
Source: Midwest Real Estate Data (MRED)
MLS Number: 11455342
APN: 05-12-108-014
- 25827 W Andrew Ct
- 36603 N Iola Ave
- 25837 W Oak Cir
- 25647 W Old Grand Ave
- 36497 N Hawthorne Ln
- 0 Channel Dr
- 26238 W Hickory Ln
- 37193 N Lake Shore Dr
- 36379 N Wesley Rd
- 26076 W Randich Rd
- 25237 W Timber Ln Unit 2
- 37247 N Summerfield Dr
- 25564 W Arcade Dr N
- 35932 N Watson Ave
- 35835 N Ash St
- 25115 W Cedarwood Ln
- 36746 N Eastmoor Ave
- 25911 W Highpoint Rd
- 25785 W Hillside Ave
- 35728 N Benjamin Ave
- 25822 W Andrew Ct Unit 2
- 25826 W Andrew Ct
- 36794 N Hickory Ct
- 25810 W Andrew Ct Unit 2
- 36792 N Hickory Ct
- 36796 N Hickory Ct
- 25790 W Andrew Ct
- 25825 W Andrew Ct Unit 2
- 36786 N Hickory Ct Unit 2
- 25811 W Andrew Ct
- 25778 W Andrew Ct
- 36802 N Hickory Ct
- 25797 W Andrew Ct
- 25766 W Andrew Ct
- 36774 N Hickory Ct
- 25769 W Andrew Ct
- 36812 N Hickory Ct
- 25781 W Andrew Ct
- 34983 N Hickory Ct
- 36830 N Hickory Ct
