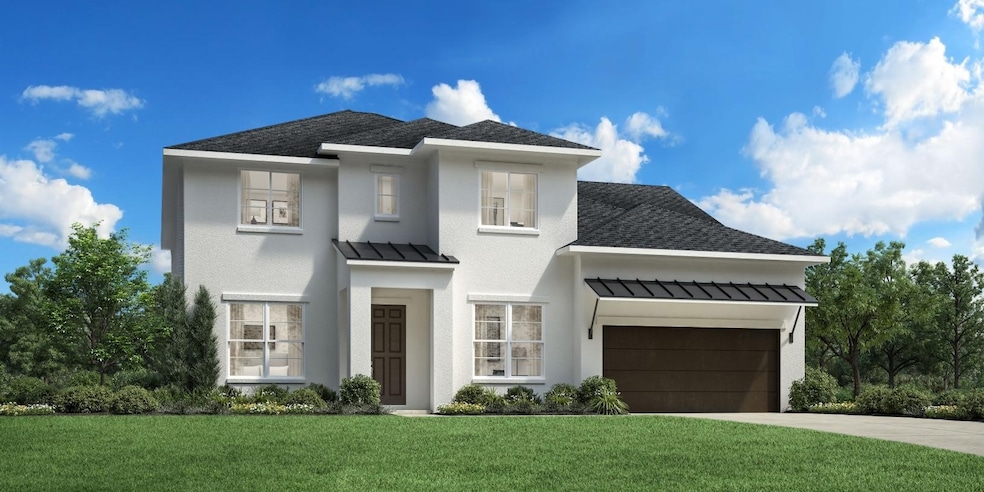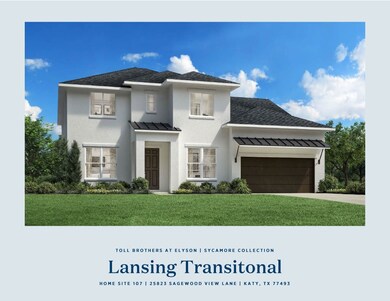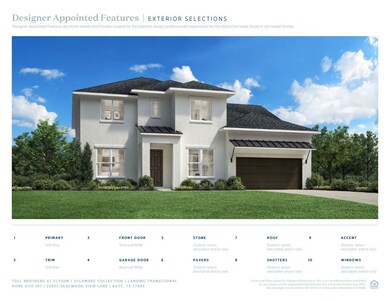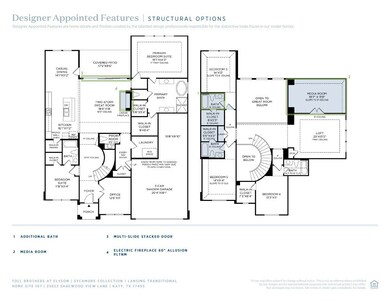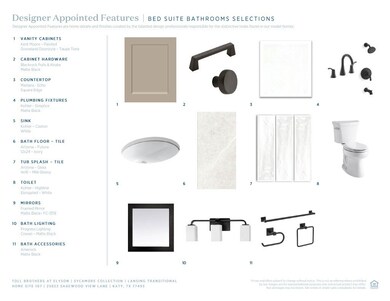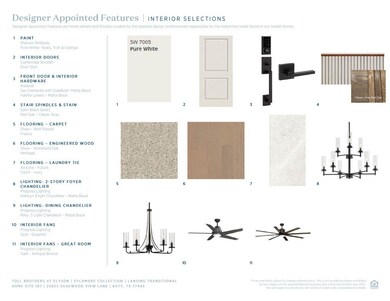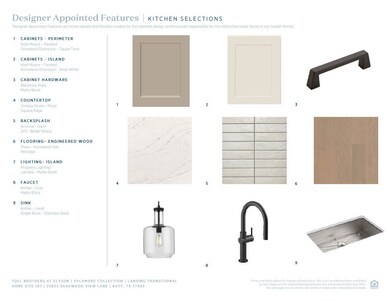Estimated payment $4,744/month
Highlights
- Tennis Courts
- Media Room
- Maid or Guest Quarters
- Stockdick Junior High School Rated A
- Under Construction
- Deck
About This Home
MLS# 42439173 - Built by Toll Brothers, Inc. - Apr 2026 completion! ~ The Lansing leaves an impression at every turn, from its expansive two-story foyer with elegant circular staircase to its grand two-story great room with desirable covered patio beyond. A secluded home office and private bedroom suite are set at the front of the home. Beyond the entry the home opens to the great room and well-designed kitchen overlooking a bright casual dining area, and large center island with breakfast bar and plenty of counter and cabinet space, and sizable walk-in pantry. The primary bedroom suite is enhanced by a gorgeous tray ceiling, dual walk-in closets, and marvelous primary bath with dual vanities, large soaking tub, luxe shower, and private water closet. Upstairs, a spacious loft connects to three additional secondary bedrooms, one with private bath and two with shared hall bath with dual-sink vanity, and each featuring walk-in closets. Additional highlights include a convenient powder.
Home Details
Home Type
- Single Family
Year Built
- Built in 2025 | Under Construction
Lot Details
- 8,064 Sq Ft Lot
- Adjacent to Greenbelt
- North Facing Home
- Back Yard Fenced
- Sprinkler System
- Cleared Lot
HOA Fees
- $115 Monthly HOA Fees
Parking
- 3 Car Attached Garage
- Tandem Garage
Home Design
- Contemporary Architecture
- Brick Exterior Construction
- Slab Foundation
- Composition Roof
- Stone Siding
- Stucco
Interior Spaces
- 3,773 Sq Ft Home
- 2-Story Property
- High Ceiling
- Electric Fireplace
- Family Room Off Kitchen
- Breakfast Room
- Combination Kitchen and Dining Room
- Media Room
- Home Office
- Game Room
- Utility Room
- Washer and Electric Dryer Hookup
Kitchen
- Walk-In Pantry
- Electric Oven
- Gas Cooktop
- Microwave
- Dishwasher
- Kitchen Island
- Disposal
Flooring
- Engineered Wood
- Carpet
- Tile
Bedrooms and Bathrooms
- 5 Bedrooms
- Maid or Guest Quarters
- Double Vanity
- Soaking Tub
- Separate Shower
Home Security
- Prewired Security
- Fire and Smoke Detector
Outdoor Features
- Tennis Courts
- Deck
- Covered Patio or Porch
Schools
- Boudny Elementary School
- Nelson Junior High
- Freeman High School
Utilities
- Central Heating and Cooling System
- Heating System Uses Gas
Community Details
Overview
- Elyson Residential Association, Phone Number (281) 665-3047
- Built by Toll Brothers, Inc.
- Toll Brothers At Elyson Sycamore Colle Subdivision
- Greenbelt
Recreation
- Community Pool
Map
Home Values in the Area
Average Home Value in this Area
Property History
| Date | Event | Price | List to Sale | Price per Sq Ft |
|---|---|---|---|---|
| 11/21/2025 11/21/25 | Price Changed | $737,000 | -3.9% | $195 / Sq Ft |
| 10/02/2025 10/02/25 | For Sale | $767,000 | -- | $203 / Sq Ft |
Source: Houston Association of REALTORS®
MLS Number: 42439173
- 7111 Hayes Branch Ln
- 25603 Grassland Prairie Dr
- 25630 Bridget Prairie Ct
- 25811 Sagewood View Ln
- 7106 Sunflower Valley Terrace
- 25815 Sagewood View Ln
- 25611 Grassland Prairie Dr
- 7107 Hayes Branch Ln
- 7147 Rustic Forest Dr
- Plan 218 at Elyson - 65ft. lots
- Plan 222 at Elyson - 65ft. lots
- Plan 216 at Elyson - 65ft. lots
- Plan 215 at Elyson - 65ft. lots
- Plan 213 at Elyson - 65ft. lots
- Plan 228 at Elyson - 65ft. lots
- Plan 214 at Elyson - 65ft. lots
- Plan 223 at Elyson - 65ft. lots
- Plan 229 at Elyson - 65ft. lots
- Plan 227 at Elyson - 65ft. lots
- Plan 226 at Elyson - 65ft. lots
- 7323 Blue Gentiana Ln
- 7311 Blue Gentiana Ln
- 24831 Hibiscus Garden Way
- 7734 Clover Gully Ln
- 7711 Pale Petunia Trail
- 6742 Sunset Velvet Dr
- 6731 Iron Clover Dr
- 7215 Mellow Glen Way
- 24439 Junegrass Bend Rd
- 26602 Ledgemont Dr
- 416 Lone Rider Dr
- 24430 Piney Harbor Ln
- 26710 Scarlet Willow Dr
- 6315 Linden Leaf Dr
- 7614 Blue Finch Ln
- 26903 Zebra Grass Dr
- 6514 Linden Leaf Dr
- 6402 Linden Leaf Dr
- 26818 Coral Bellflower Ln
- 26703 Scarlet Willow Dr
